385 Brook Ridge Way, Saint Augustine, FL 32092
Local realty services provided by:Better Homes and Gardens Real Estate Lifestyles Realty
385 Brook Ridge Way,St. Augustine, FL 32092
$1,236,904
- 4 Beds
- 5 Baths
- 3,829 sq. ft.
- Single family
- Pending
Listed by: ali kargar
Office: ici select realty, inc.
MLS#:2101289
Source:JV
Price summary
- Price:$1,236,904
- Price per sq. ft.:$323.04
- Monthly HOA dues:$100
About this home
The Monica floor plan is a masterclass in modern luxury, blending expansive spaces with thoughtful details that make daily living a pleasure. Spanning an impressive 3,488 square feet, this one-story home offers four bedrooms, four baths, and a four-car garage. Every corner of this home is designed for both comfort and sophistication, making it ideal for families who appreciate the finer things.
Upon entry, the grand foyer with optional tray ceiling opens to the spacious dining room and an elegant study, perfect for a home office or a quiet reading nook. Moving deeper into the heart of the home, the layout seamlessly transitions into the main living areas, where an optional vaulted ceiling in the living room adds an airy, open feel. This living space flows naturally into the kitchen and nook, creating an inviting environment perfect for entertaining or relaxed family gatherings.
Contact an agent
Home facts
- Year built:2025
- Listing ID #:2101289
- Added:120 day(s) ago
- Updated:November 28, 2025 at 08:12 AM
Rooms and interior
- Bedrooms:4
- Total bathrooms:5
- Full bathrooms:4
- Half bathrooms:1
- Living area:3,829 sq. ft.
Heating and cooling
- Cooling:Central Air, Electric
- Heating:Electric
Structure and exterior
- Roof:Shingle
- Year built:2025
- Building area:3,829 sq. ft.
Schools
- High school:Tocoi Creek
- Middle school:Liberty Pines Academy
- Elementary school:Liberty Pines Academy
Utilities
- Water:Public, Water Available
- Sewer:Public Sewer, Sewer Available
Finances and disclosures
- Price:$1,236,904
- Price per sq. ft.:$323.04
New listings near 385 Brook Ridge Way
- New
 $299,000Active3 beds 3 baths1,548 sq. ft.
$299,000Active3 beds 3 baths1,548 sq. ft.55 Via Sonrisa, St. Augustine, FL 32092
MLS# 2119597Listed by: ROUND TABLE REALTY - New
 $579,000Active3 beds 2 baths1,972 sq. ft.
$579,000Active3 beds 2 baths1,972 sq. ft.3589 Red Cloud Trail, St. Augustine, FL 32086
MLS# 2119573Listed by: KELLER WILLIAMS REALTY ATLANTIC PARTNERS ST. AUGUSTINE - New
 $350,000Active3 beds 3 baths1,396 sq. ft.
$350,000Active3 beds 3 baths1,396 sq. ft.75 Thurnham Lane, St. Augustine, FL 32092
MLS# 2119587Listed by: DOGWOOD REALTY FLORIDA - New
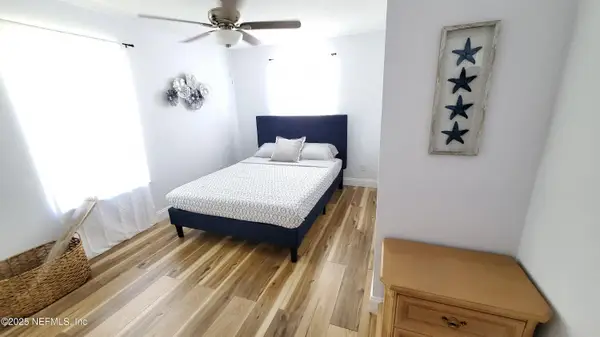 $300,000Active3 beds 2 baths1,056 sq. ft.
$300,000Active3 beds 2 baths1,056 sq. ft.6 Hopkins Street, St. Augustine, FL 32084
MLS# 2119189Listed by: UNITED REAL ESTATE GALLERY - New
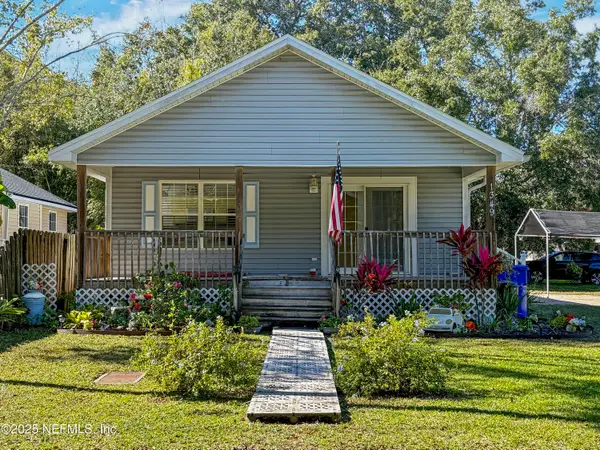 $300,000Active3 beds 2 baths1,190 sq. ft.
$300,000Active3 beds 2 baths1,190 sq. ft.1349 Mattie Street, St. Augustine, FL 32084
MLS# 2119564Listed by: NEXTHOME ENDLESS SUMMER - New
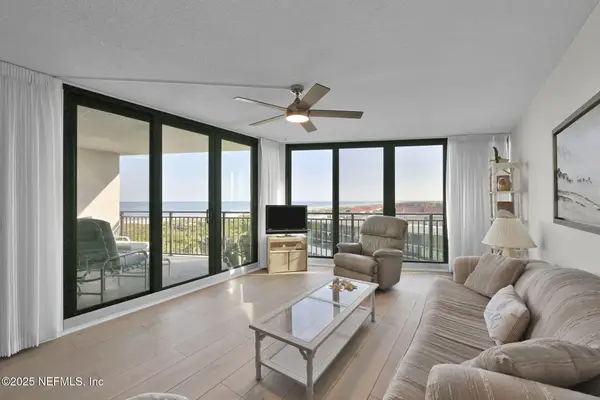 $615,000Active2 beds 2 baths1,200 sq. ft.
$615,000Active2 beds 2 baths1,200 sq. ft.2 Dondanville Road #703, St. Augustine, FL 32080
MLS# 2119554Listed by: FLORIDA HOMES REALTY & MTG LLC - New
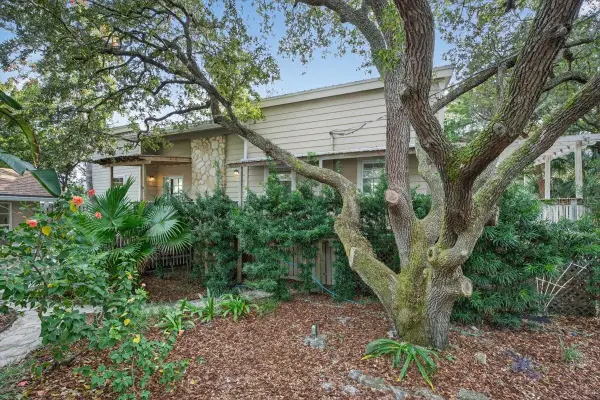 $849,000Active4 beds 3 baths2,291 sq. ft.
$849,000Active4 beds 3 baths2,291 sq. ft.6 Manatee Court, ST AUGUSTINE, FL 32080
MLS# FC314370Listed by: FLORIDA HOMES REALTY & MORTGAGE - New
 $339,900Active2 beds 2 baths1,237 sq. ft.
$339,900Active2 beds 2 baths1,237 sq. ft.398 Madruga Avenue, St. Augustine, FL 32086
MLS# 2119542Listed by: WATSON REALTY CORP - Open Sun, 12 to 1:30pmNew
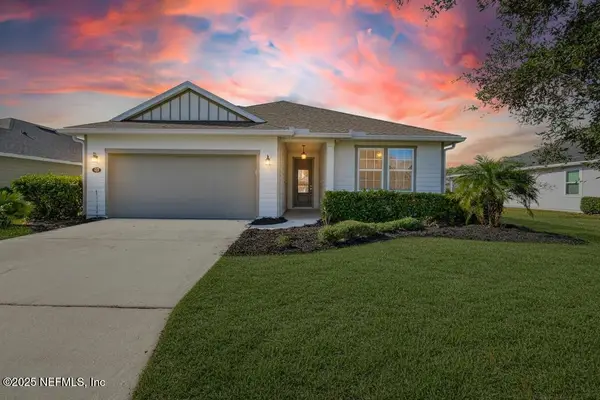 $400,000Active4 beds 2 baths1,653 sq. ft.
$400,000Active4 beds 2 baths1,653 sq. ft.769 Trellis Bay Drive, St. Augustine, FL 32092
MLS# 2119510Listed by: FUTURE HOME REALTY INC - New
 $1,150,000Active5 beds 4 baths2,988 sq. ft.
$1,150,000Active5 beds 4 baths2,988 sq. ft.2844 Oakgrove Avenue, St. Augustine, FL 32092
MLS# 2119506Listed by: EXIT 1 STOP REALTY
