417 Canopy Forest Drive, Saint Augustine, FL 32092
Local realty services provided by:Better Homes and Gardens Real Estate Lifestyles Realty
417 Canopy Forest Drive,St. Augustine, FL 32092
$899,900
- 4 Beds
- 4 Baths
- 3,188 sq. ft.
- Single family
- Pending
Listed by:barbara d spector-cronin
Office:weekley homes realty
MLS#:2076179
Source:JV
Price summary
- Price:$899,900
- Price per sq. ft.:$282.28
- Monthly HOA dues:$154.17
About this home
The Mayport new home plan is designed to improve your everyday lifestyle while providing a glamorous atmosphere for social gatherings and special occasions. A luxurious kitchen rests at the heart of this home, balancing impressive style with easy function, all while maintaining an open design that flows throughout the sunny living and dining spaces. Welcome guests from the impressive covered porch and relax on the breezy lanai. The versatile retreat and study present multiple options where you can craft the special-purpose areas that are ideal for your family. A massive walk-in closet and a contemporary en suite bathroom contribute to the everyday joy of your Owner's Retreat. Jack-and-Jill bedrooms and a full guest suite make it easy for everyone to find the rest they need at the end of each day. Bonus storage, expert design, and our EnergySaver™ features make it easy to love each day in this wonderful new home plan for the Saint Augustine, FL, community.
Contact an agent
Home facts
- Year built:2025
- Listing ID #:2076179
- Added:200 day(s) ago
- Updated:October 04, 2025 at 07:31 AM
Rooms and interior
- Bedrooms:4
- Total bathrooms:4
- Full bathrooms:3
- Half bathrooms:1
- Living area:3,188 sq. ft.
Heating and cooling
- Cooling:Central Air, Electric
- Heating:Central, Electric, Heat Pump
Structure and exterior
- Roof:Shingle
- Year built:2025
- Building area:3,188 sq. ft.
Schools
- High school:Tocoi Creek
- Middle school:Liberty Pines Academy
- Elementary school:Liberty Pines Academy
Utilities
- Water:Public
- Sewer:Public Sewer
Finances and disclosures
- Price:$899,900
- Price per sq. ft.:$282.28
New listings near 417 Canopy Forest Drive
- New
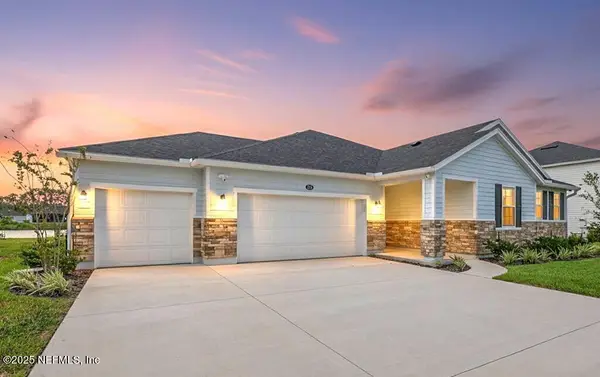 $614,900Active3 beds 2 baths2,342 sq. ft.
$614,900Active3 beds 2 baths2,342 sq. ft.214 Santos Lane, St. Augustine, FL 32086
MLS# 2111908Listed by: ROUND TABLE REALTY - New
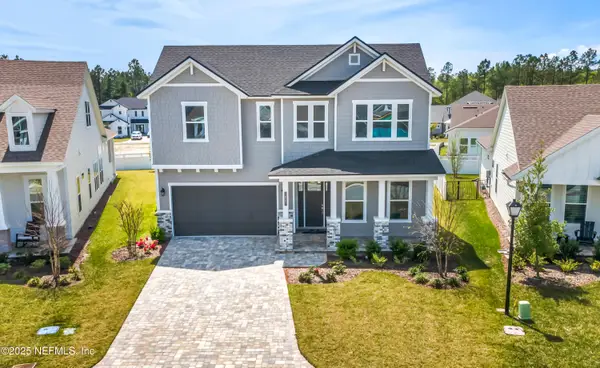 $679,000Active5 beds 3 baths2,671 sq. ft.
$679,000Active5 beds 3 baths2,671 sq. ft.80 Rose Bud Lane, St. Augustine, FL 32092
MLS# 2111910Listed by: KARSTEN REAL ESTATE TEAM - New
 $599,900Active4 beds 3 baths1,904 sq. ft.
$599,900Active4 beds 3 baths1,904 sq. ft.111 Colon Avenue, St. Augustine, FL 32084
MLS# 2111898Listed by: KELLER WILLIAMS REALTY ATLANTIC PARTNERS 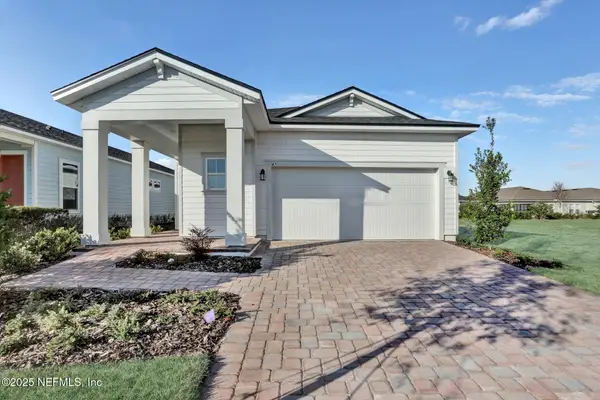 $339,990Pending2 beds 2 baths1,581 sq. ft.
$339,990Pending2 beds 2 baths1,581 sq. ft.11 Sundance Drive, St. Augustine, FL 32092
MLS# 2111084Listed by: OLYMPUS EXECUTIVE REALTY, INC- New
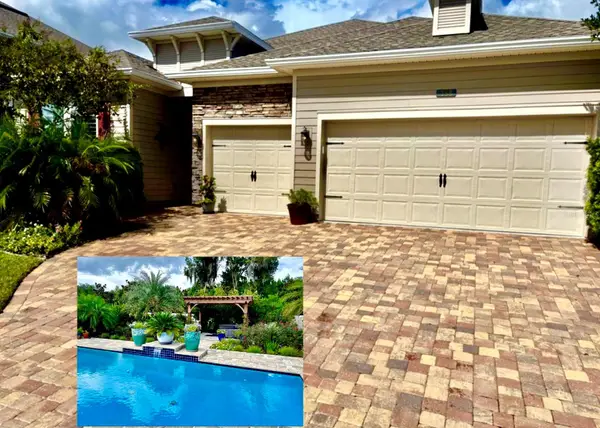 $650,000Active4 beds 3 baths2,264 sq. ft.
$650,000Active4 beds 3 baths2,264 sq. ft.185 Renwick Parkway, ST AUGUSTINE, FL 32095
MLS# FC313149Listed by: REALTY EXCHANGE, LLC 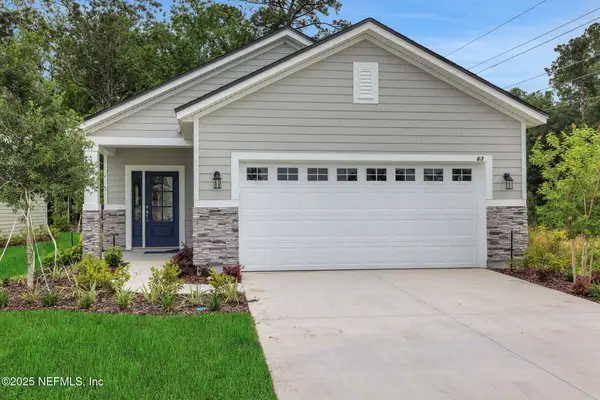 $359,990Pending3 beds 2 baths1,622 sq. ft.
$359,990Pending3 beds 2 baths1,622 sq. ft.442 Farmfield Drive, St. Augustine, FL 32092
MLS# 2111886Listed by: OLYMPUS EXECUTIVE REALTY, INC- New
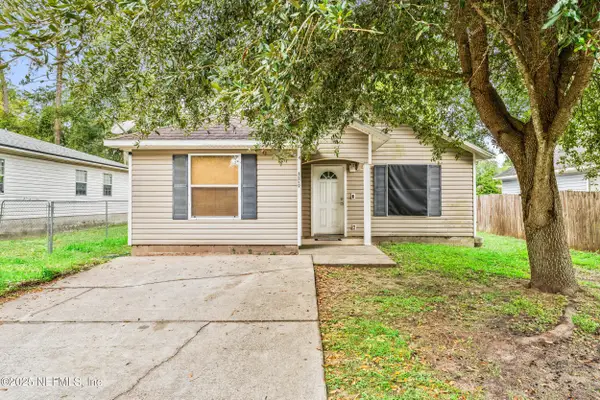 $275,000Active3 beds 2 baths1,094 sq. ft.
$275,000Active3 beds 2 baths1,094 sq. ft.1058 Collier Boulevard, St. Augustine, FL 32084
MLS# 2111849Listed by: KELLER WILLIAMS REALTY ATLANTIC PARTNERS ST. AUGUSTINE - New
 $420,000Active3 beds 2 baths1,790 sq. ft.
$420,000Active3 beds 2 baths1,790 sq. ft.383 Windswept Way, St. Augustine, FL 32092
MLS# 2111822Listed by: COLDWELL BANKER VANGUARD REALTY - New
 $553,000Active3 beds 3 baths2,511 sq. ft.
$553,000Active3 beds 3 baths2,511 sq. ft.138 Atlas Drive, St. Augustine, FL 32092
MLS# 2111839Listed by: KELLER WILLIAMS ST JOHNS - New
 $400,000Active3 beds 2 baths1,140 sq. ft.
$400,000Active3 beds 2 baths1,140 sq. ft.210 Dartmouth Road, St. Augustine, FL 32086
MLS# 2111796Listed by: STA REALTY
