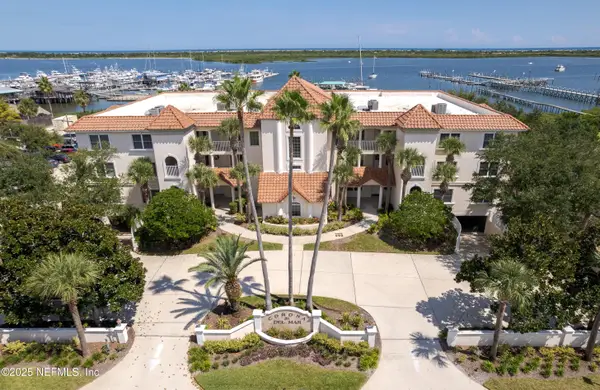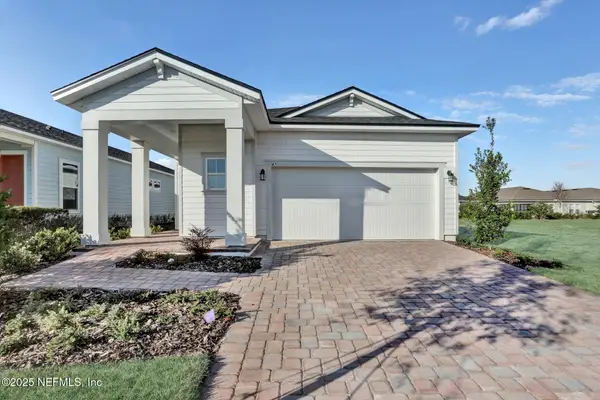431 Twilight Lane, Saint Augustine, FL 32095
Local realty services provided by:Better Homes and Gardens Real Estate Lifestyles Realty
431 Twilight Lane,St. Augustine, FL 32095
$795,000
- 6 Beds
- 5 Baths
- 3,285 sq. ft.
- Single family
- Active
Listed by:tessa kenney
Office:luxe florida group
MLS#:2097768
Source:JV
Price summary
- Price:$795,000
- Price per sq. ft.:$242.01
- Monthly HOA dues:$61
About this home
Enjoy this 6BR/5BA Rosewood home, offering 3,285 SF of thoughtfully designed living space, including two en suites. The main level showcases luxury vinyl plank flooring and an open-concept layout with a gourmet kitchen, oversized center island, and abundant cabinetry - ideal for both entertaining and everyday life. Upstairs, enjoy spacious bedrooms, a private study/flex room, and well-appointed baths for comfort and convenience. Relax with peaceful lake views from inside or outdoors, enhanced by upgrades such as a water softener with reverse osmosis, a 3-car tandem garage with shark coating, and underground electric service. Located in a sought-after community with ultra-fast fiber internet and biking distance to top-rated elementary and middle schools, this home perfectly blends modern style, smart features, and an unbeatable location.
Contact an agent
Home facts
- Year built:2024
- Listing ID #:2097768
- Added:82 day(s) ago
- Updated:September 30, 2025 at 12:48 PM
Rooms and interior
- Bedrooms:6
- Total bathrooms:5
- Full bathrooms:5
- Living area:3,285 sq. ft.
Heating and cooling
- Cooling:Central Air
- Heating:Central
Structure and exterior
- Roof:Shingle
- Year built:2024
- Building area:3,285 sq. ft.
- Lot area:0.15 Acres
Schools
- High school:Beachside
- Middle school:Lakeside Academy
- Elementary school:Lakeside Academy
Utilities
- Water:Public, Water Available, Water Connected
- Sewer:Public Sewer, Sewer Available
Finances and disclosures
- Price:$795,000
- Price per sq. ft.:$242.01
- Tax amount:$4,312 (2024)
New listings near 431 Twilight Lane
- New
 Listed by BHGRE$505,000Active4 beds 3 baths2,581 sq. ft.
Listed by BHGRE$505,000Active4 beds 3 baths2,581 sq. ft.35 Cane Garden Way, St. Augustine, FL 32092
MLS# 2110138Listed by: BETTER HOMES & GARDENS REAL ESTATE LIFESTYLES REALTY - New
 $1,450,000Active3 beds 3 baths1,870 sq. ft.
$1,450,000Active3 beds 3 baths1,870 sq. ft.33 Comares Avenue #UNIT 305 / BOATSLIPS 8 & 16, St. Augustine, FL 32080
MLS# 2110900Listed by: CITRINE REALTY LLC  $339,990Pending2 beds 2 baths1,581 sq. ft.
$339,990Pending2 beds 2 baths1,581 sq. ft.111 Sundance Drive, St. Augustine, FL 32092
MLS# 2111084Listed by: OLYMPUS EXECUTIVE REALTY, INC $730,000Pending4 beds 3 baths3,059 sq. ft.
$730,000Pending4 beds 3 baths3,059 sq. ft.65 Bowery Avenue, ST AUGUSTINE, FL 32092
MLS# O6348345Listed by: CENTURY 21 INTEGRA- New
 $425,000Active4 beds 2 baths1,909 sq. ft.
$425,000Active4 beds 2 baths1,909 sq. ft.75 Pinzon Place, St. Augustine, FL 32095
MLS# 2111075Listed by: BERKSHIRE HATHAWAY HOMESERVICES FLORIDA NETWORK REALTY - New
 $699,000Active4 beds 3 baths3,257 sq. ft.
$699,000Active4 beds 3 baths3,257 sq. ft.1109 Hawk Watch Circle, ST AUGUSTINE, FL 32092
MLS# FC313083Listed by: KELLER WILLIAMS RLTY FL. PARTN  $475,990Pending4 beds 3 baths2,125 sq. ft.
$475,990Pending4 beds 3 baths2,125 sq. ft.1267 Brook Forest Drive, St. Augustine, FL 32092
MLS# 2111063Listed by: OLYMPUS EXECUTIVE REALTY, INC- New
 $60,000Active1.18 Acres
$60,000Active1.18 Acres4601 D Avenue, ST AUGUSTINE, FL 32095
MLS# FC313080Listed by: BEACH STATE REALTY  $1,266,094Pending5 beds 4 baths4,198 sq. ft.
$1,266,094Pending5 beds 4 baths4,198 sq. ft.95 Chestnut Oak Road, St. Augustine, FL 32092
MLS# 2111033Listed by: ICI SELECT REALTY, INC.- Open Sat, 2 to 4pmNew
 $610,000Active2 beds 2 baths1,236 sq. ft.
$610,000Active2 beds 2 baths1,236 sq. ft.181 Blanco Street, St. Augustine, FL 32084
MLS# 1218336Listed by: THE KEYES COMPANY
