431 Twilight Lane, Saint Augustine, FL 32095
Local realty services provided by:Better Homes and Gardens Real Estate Lifestyles Realty
431 Twilight Lane,St. Augustine, FL 32095
$724,900
- 6 Beds
- 5 Baths
- 3,285 sq. ft.
- Single family
- Active
Listed by: nicole renee samhouri
Office: berkshire hathaway homeservices florida network realty
MLS#:2117796
Source:JV
Price summary
- Price:$724,900
- Price per sq. ft.:$220.67
- Monthly HOA dues:$5.17
About this home
* PRICED TO SELL NOW * NEW PRICE REDUCTION * Expansive 6BR/5BA residence featuring 8' doors, and 9' ceilings. Upon entering, a large office with french doors greets you. Entertainer's kitchen with oversized breakfast bar island, extended cabinetry, reverse osmosis water at sink, large pantry, and seamless flow to dining and living areas. Triple sliders tuck away to an extended and covered lanai with sweeping water views. Large first-floor guest suite adds convenience. Upstairs, an expansive primary suite impresses with tray ceiling, walk-in closet, soaking tub, separate shower, double sinks, vanity, and enclosed laundry room. Beds 3 and 4 include a Jack-and-Jill bath, and Bed 5 offers a private en-suite. Bed 6 with extra storage and en-suite is ideal for a game/media room. Dual-zone AC, whole-home water softener, and a 3-car tandem garage with shark-coated flooring complete this exceptional home. Beacon Lake amenities give the feeling of an endless vacation.
Contact an agent
Home facts
- Year built:2024
- Listing ID #:2117796
- Added:97 day(s) ago
- Updated:February 20, 2026 at 01:46 PM
Rooms and interior
- Bedrooms:6
- Total bathrooms:5
- Full bathrooms:5
- Living area:3,285 sq. ft.
Heating and cooling
- Cooling:Central Air, Zoned
- Heating:Central, Natural gas
Structure and exterior
- Roof:Shingle
- Year built:2024
- Building area:3,285 sq. ft.
- Lot area:0.15 Acres
Schools
- High school:Beachside
- Middle school:Lakeside Academy
- Elementary school:Lakeside Academy
Utilities
- Water:Public, Water Available, Water Connected
- Sewer:Public Sewer, Sewer Available, Sewer Connected
Finances and disclosures
- Price:$724,900
- Price per sq. ft.:$220.67
- Tax amount:$4,312 (2024)
New listings near 431 Twilight Lane
- Open Sat, 11am to 1:30pmNew
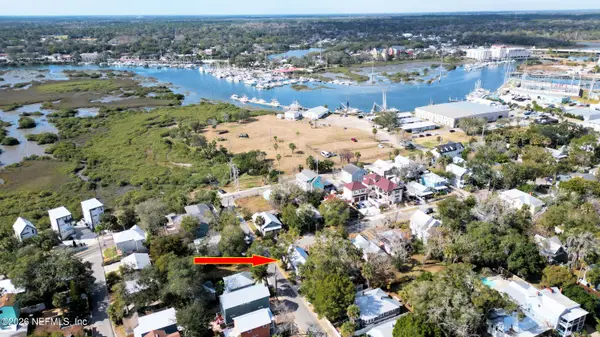 $529,500Active2 beds 2 baths788 sq. ft.
$529,500Active2 beds 2 baths788 sq. ft.83 Weeden Street, St. Augustine, FL 32084
MLS# 2126790Listed by: KELLER WILLIAMS REALTY ATLANTIC PARTNERS 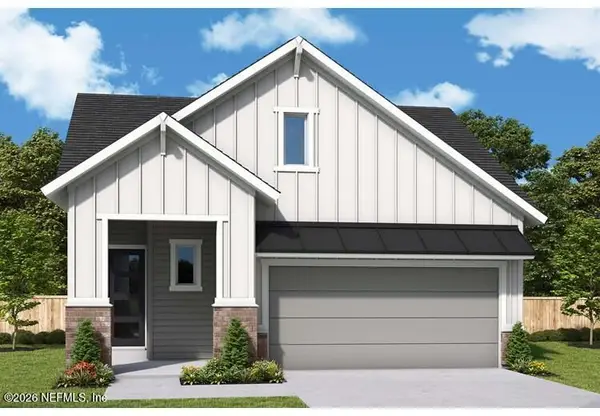 $577,305Pending3 beds 2 baths1,916 sq. ft.
$577,305Pending3 beds 2 baths1,916 sq. ft.110 Lucia Place, St. Augustine, FL 32092
MLS# 2129806Listed by: WEEKLEY HOMES REALTY- Open Sat, 12 to 2pmNew
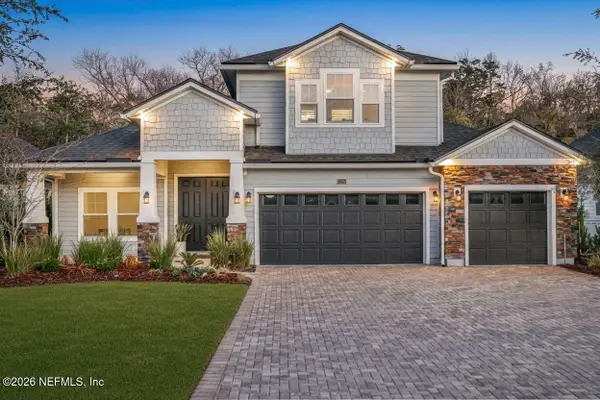 $739,000Active5 beds 4 baths3,300 sq. ft.
$739,000Active5 beds 4 baths3,300 sq. ft.523 Windley Drive, St. Augustine, FL 32092
MLS# 2131054Listed by: RE/MAX UNLIMITED - New
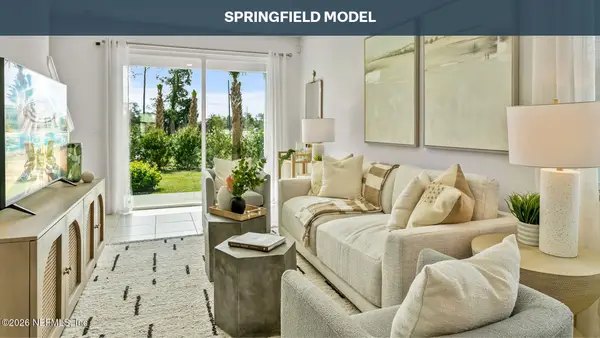 $278,440Active3 beds 3 baths1,308 sq. ft.
$278,440Active3 beds 3 baths1,308 sq. ft.191 Ayamonte Road, St. Augustine, FL 32084
MLS# 2130980Listed by: D R HORTON REALTY INC - New
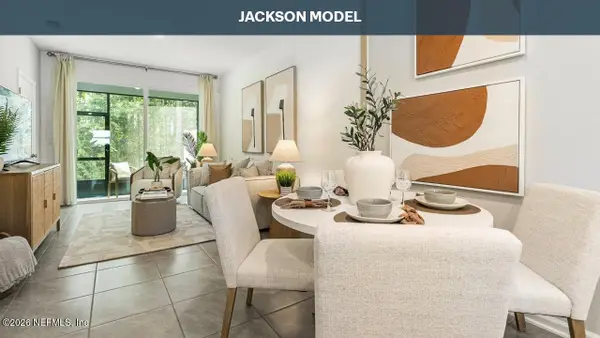 $262,440Active2 beds 3 baths1,109 sq. ft.
$262,440Active2 beds 3 baths1,109 sq. ft.193 Ayamonte Road, St. Augustine, FL 32084
MLS# 2130985Listed by: D R HORTON REALTY INC - New
 $278,440Active3 beds 3 baths1,308 sq. ft.
$278,440Active3 beds 3 baths1,308 sq. ft.189 Ayamonte Road, St. Augustine, FL 32084
MLS# 2130973Listed by: D R HORTON REALTY INC - Open Sat, 11am to 1pmNew
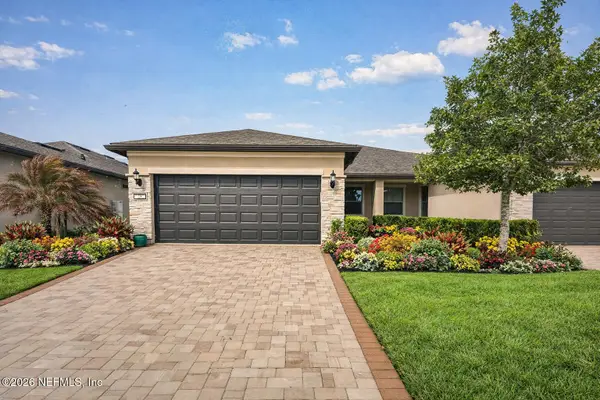 $384,900Active2 beds 2 baths1,547 sq. ft.
$384,900Active2 beds 2 baths1,547 sq. ft.28 Rock Spring Loop, St. Augustine, FL 32095
MLS# 2130975Listed by: WATSON REALTY CORP - New
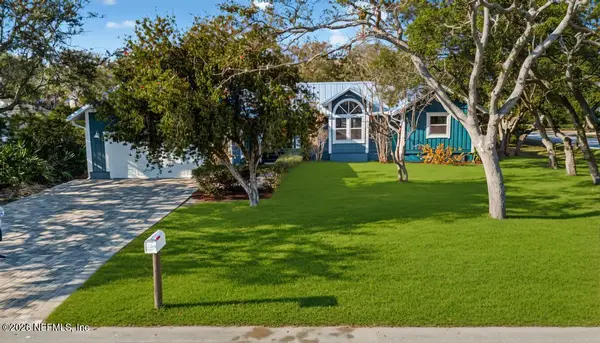 $774,900Active3 beds 2 baths1,588 sq. ft.
$774,900Active3 beds 2 baths1,588 sq. ft.504 Twenty-third Street, St. Augustine, FL 32084
MLS# 2130946Listed by: ONE REALTY CORP - New
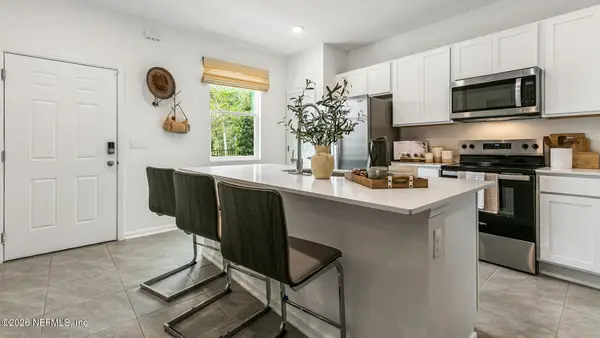 $262,440Active2 beds 3 baths1,109 sq. ft.
$262,440Active2 beds 3 baths1,109 sq. ft.183 Ayamonte Road, St. Augustine, FL 32084
MLS# 2130947Listed by: D R HORTON REALTY INC - New
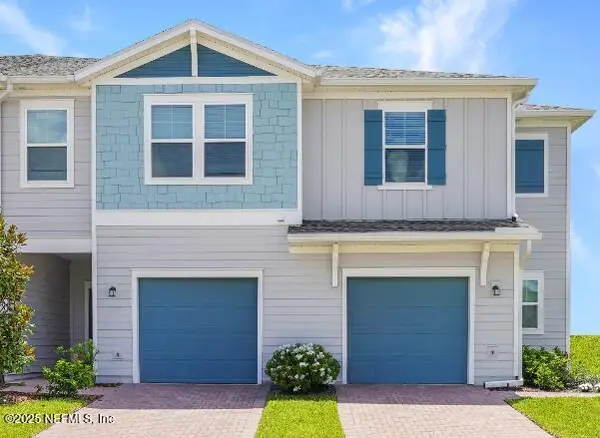 $326,485Active3 beds 3 baths1,782 sq. ft.
$326,485Active3 beds 3 baths1,782 sq. ft.41 Craig Court, St. Augustine, FL 32092
MLS# 2130948Listed by: LENNAR REALTY INC

