433 Back Creek Drive, Saint Augustine, FL 32092
Local realty services provided by:Better Homes and Gardens Real Estate Lifestyles Realty
433 Back Creek Drive,St Augustine, FL 32092
$1,175,000
- 4 Beds
- 4 Baths
- 3,552 sq. ft.
- Single family
- Active
Listed by: larraine gaches
Office: coldwell banker premier properties
MLS#:1260316
Source:JV
Price summary
- Price:$1,175,000
- Price per sq. ft.:$330.8
About this home
Welcome to your luxurious modern farmhouse-style home built by MASTERCRAFT Builders in December 2019! This stunning home is in the highly sought-after Estate Section of Trailmark and sits on a 0.58-acre deep Preserve Lot, offering unparalleled privacy and tranquility. As you step inside your dream home, you'll be greeted by an inviting foyer and an open living room with a gas fireplace. The state-of-the-art kitchen is a chef's dream, featuring Cambria quartz counters and backsplash, an island with cabinets surrounding, and soft close cabinets that reach to the ceiling. The kitchen was thoughtfully designed with the latest in modern features, including a 5-burner gas cooktop with a hood and pot filler, a microwave drawer, and a 48-in JennAir custom panel refrigerator. Off the kitchen is a cozy pocket office and a walk-in pantry with a water fixture and outlet for an extra refrigerator or freezer. The dining room boasts lots of light and was extended from the original Mastercraft Sebastian/Lola Model to accommodate adequate room for spacious dinner parties or gatherings. The front two bedrooms were also enlarged. Open the 12-foot sliding glass doors to the covered lanai and outdoor entertainment area. The backyard is fully fenced and features gates that lead up to the preserve. The fire pit is perfect for cozying up on cool nights, while the expansive outdoor entertainment area is perfect for hosting family and friends. The covered lanai, oversized heated saltwater pool, infinity spa, and sun shelf provide the perfect setting for relaxation and tranquility. The pool deck has travertine tile and two additional gas bibbs. After a day of outdoor relaxation, the primary suite is a true oasis, featuring a tray ceiling, an oversized shower with dual shower heads, and double vanities including a make-up vanity. The other two enlarged bedrooms, as well as the flex/office space, are conveniently located on the first floor. The laundry room features custom cabinets and a stainless steel sink. A shiplap mudroom has conveniently been designed as you enter the home from the 3-car garage. The spacious garage includes plenty of built-in storage, epoxy floors and a surprise Florida Basement above the garage for extra storage or the perfect retreat. The second level was thoughtfully designed with an oversized bonus room, a full bath and a fourth bedroom. The exterior of this remarkable home features landscaping lights and sophisticated Gemstone Lights for year-round enjoyment! A whole house Generac Generator is installed for your year-round comfort and peace of mind. Residents of this exclusive home can revel in the resort lifestyle offered by the many amenities Trailmark offers such as the resort-style pool, Camphouse Amenity Center with state-of-the-art fitness center and pavilion for outside gatherings. Connect to nature with miles of walking/biking/jogging paths or go to the onsite boardwalk and launch a kayak. With a plethora of activities for all interests, Trailmark has it all! Convenient to shopping, medical centers, historic St. Augustine, and white sandy beaches, this is a great place to call home! Don't miss out on this opportunity to live in luxury and comfort!
Contact an agent
Home facts
- Year built:2019
- Listing ID #:1260316
- Added:742 day(s) ago
- Updated:February 02, 2024 at 01:51 PM
Rooms and interior
- Bedrooms:4
- Total bathrooms:4
- Full bathrooms:3
- Half bathrooms:1
- Living area:3,552 sq. ft.
Heating and cooling
- Cooling:Central Air, Electric, Zoned
- Heating:Central, Heating, Zoned
Structure and exterior
- Roof:Metal, Shingle
- Year built:2019
- Building area:3,552 sq. ft.
Schools
- High school:Tocoi Creek
- Middle school:Pacetti Bay
- Elementary school:Picolata Crossing
Utilities
- Water:Public
- Sewer:Public Sewer
Finances and disclosures
- Price:$1,175,000
- Price per sq. ft.:$330.8
New listings near 433 Back Creek Drive
- New
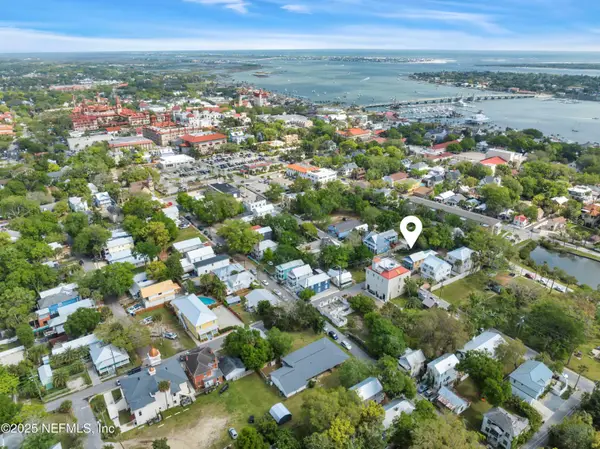 $299,950Active0.11 Acres
$299,950Active0.11 Acres89 Washington Street, St. Augustine, FL 32084
MLS# 2122040Listed by: EXP REALTY LLC - New
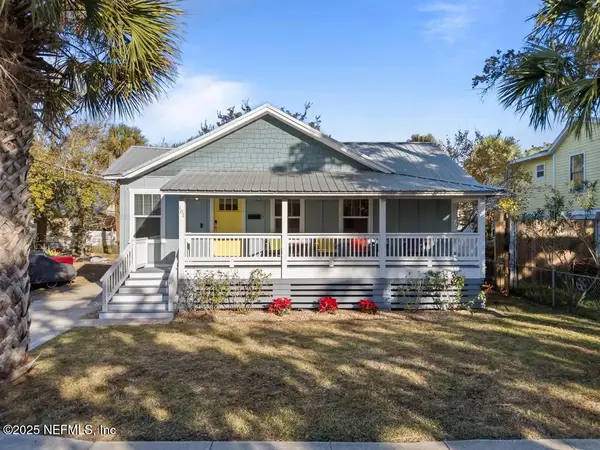 $620,000Active2 beds 2 baths1,192 sq. ft.
$620,000Active2 beds 2 baths1,192 sq. ft.181 Martin Luther King Avenue, St. Augustine, FL 32084
MLS# 2122041Listed by: MOXII PRO REALTY - New
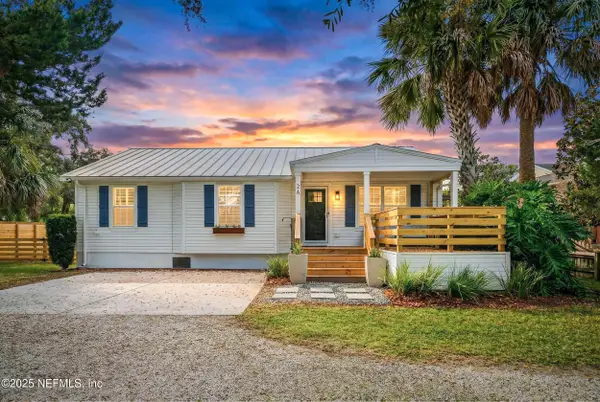 $519,000Active3 beds 2 baths1,163 sq. ft.
$519,000Active3 beds 2 baths1,163 sq. ft.2A Moultrie Place, St. Augustine, FL 32080
MLS# 2121971Listed by: HERRON REAL ESTATE LLC 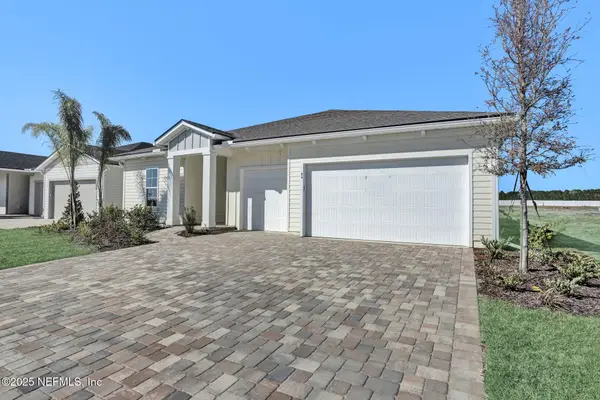 $716,990Pending2 beds 2 baths2,468 sq. ft.
$716,990Pending2 beds 2 baths2,468 sq. ft.273 Knotted Birch Avenue, St. Augustine, FL 32092
MLS# 2122019Listed by: OLYMPUS EXECUTIVE REALTY, INC- New
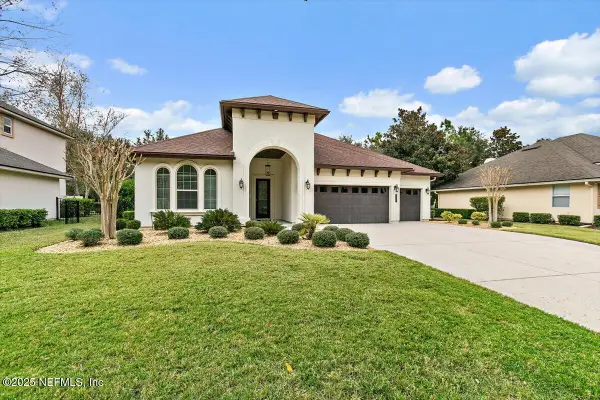 $799,900Active4 beds 3 baths2,494 sq. ft.
$799,900Active4 beds 3 baths2,494 sq. ft.5220 Comfort Court, St. Augustine, FL 32092
MLS# 2121969Listed by: DAVIDSON REALTY, INC. - New
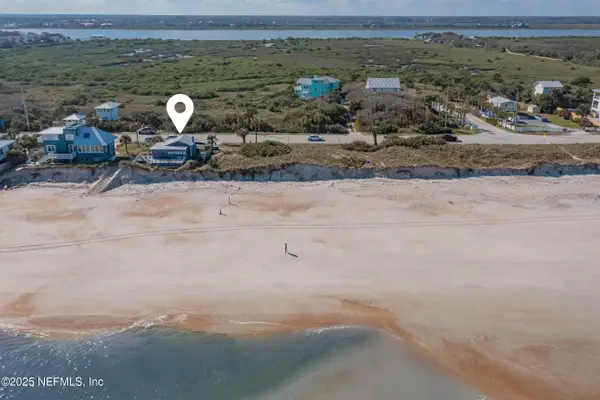 $999,999Active2 beds 1 baths838 sq. ft.
$999,999Active2 beds 1 baths838 sq. ft.3216 Coastal Highway, St. Augustine, FL 32084
MLS# 2121987Listed by: EXP REALTY LLC - New
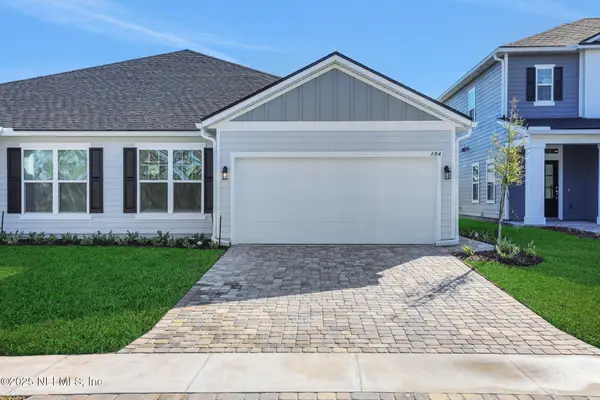 $359,990Active3 beds 2 baths1,386 sq. ft.
$359,990Active3 beds 2 baths1,386 sq. ft.404 Woods Lane, St. Augustine, FL 32092
MLS# 2121992Listed by: OLYMPUS EXECUTIVE REALTY, INC - New
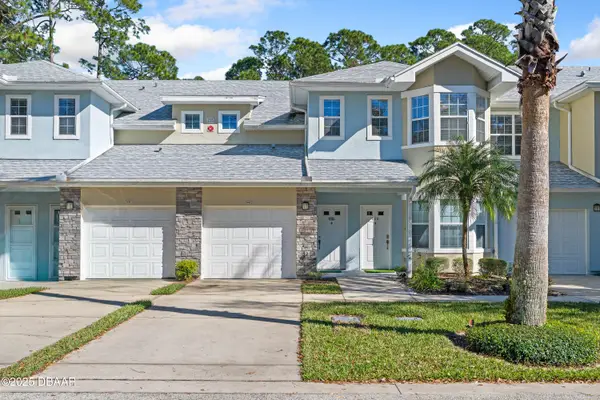 $299,000Active3 beds 2 baths1,680 sq. ft.
$299,000Active3 beds 2 baths1,680 sq. ft.215 Bayberry Circle #605, St. Augustine, FL 32086
MLS# 1220969Listed by: FLORIDA HOMES REALTY & MORTGAGE - New
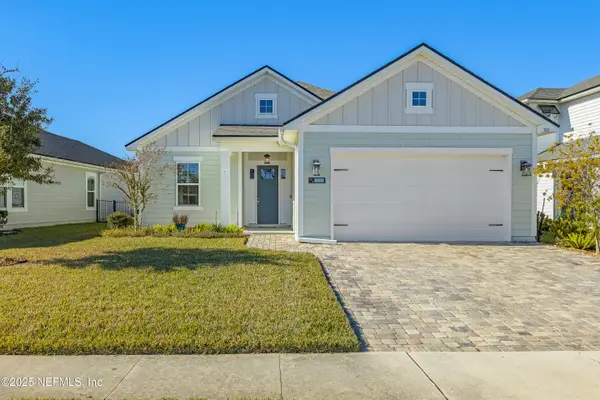 $485,000Active4 beds 3 baths2,082 sq. ft.
$485,000Active4 beds 3 baths2,082 sq. ft.103 Tarbert Lane, St. Augustine, FL 32092
MLS# 2120868Listed by: COMPASS FLORIDA LLC - New
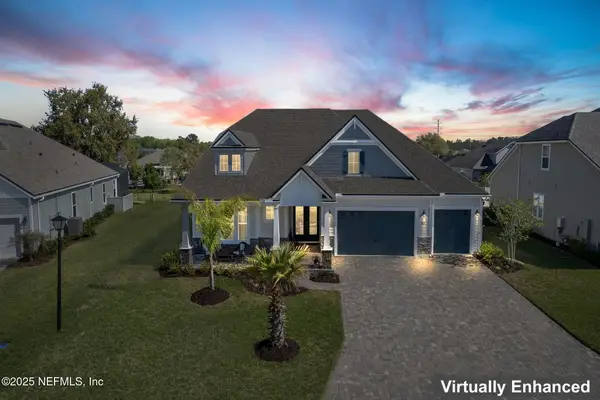 $880,000Active5 beds 4 baths4,116 sq. ft.
$880,000Active5 beds 4 baths4,116 sq. ft.63 Braddock Court, St. Augustine, FL 32092
MLS# 2121951Listed by: UNITED REAL ESTATE GALLERY
