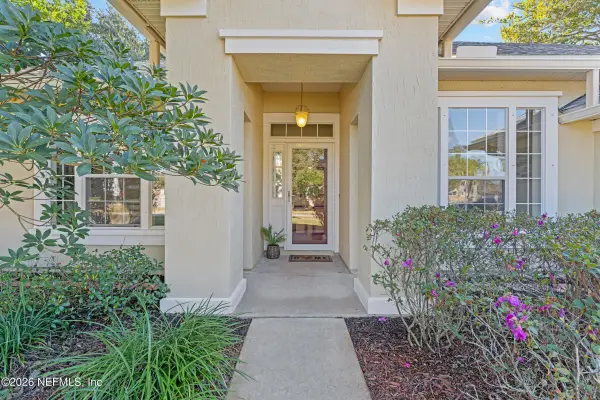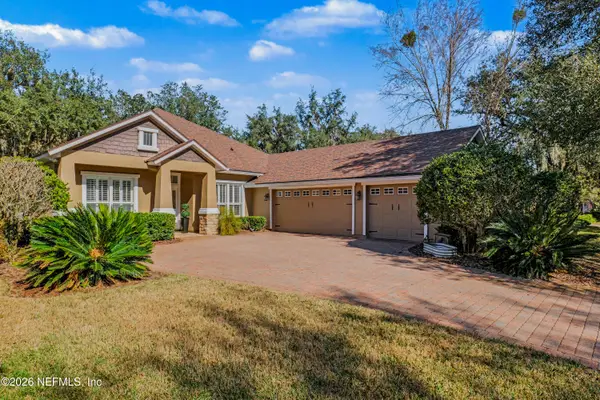44 Athens Drive, Saint Augustine, FL 32092
Local realty services provided by:Better Homes and Gardens Real Estate Lifestyles Realty
44 Athens Drive,St. Augustine, FL 32092
$465,000
- 4 Beds
- 3 Baths
- 2,266 sq. ft.
- Single family
- Active
Upcoming open houses
- Sun, Jan 2511:00 am - 01:00 pm
Listed by: teresa harvey
Office: herron real estate llc.
MLS#:2102880
Source:JV
Price summary
- Price:$465,000
- Price per sq. ft.:$205.21
- Monthly HOA dues:$62.67
About this home
NEW YEAR, NEW PRICE! Welcome to this stunning former model home in sought after St. Johns County. This thoughtfully designed split floor plan features a chef's kitchen with built in dining nook perfect for entertaining and family gatherings. Flex room with doors can be used as playroom or office. This home boasts a luxurious owner's suite with elegant ceiling detail, spa-like bath and oversized walk-in closet. Guests and family will love the private ensuite with its own bath, plus two additional bedrooms that share a full bath. Enjoy peaceful evenings on your screened lanai overlooking tranquil lakefront sunsets with fenced backyard. Enjoy NO CDD fees, low HOA dues and resort style amenities including sparkling pool, tennis courts, playground and dogpark. Top-rated schools close to shopping & dining! Schedule your showing today!
Contact an agent
Home facts
- Year built:2017
- Listing ID #:2102880
- Added:168 day(s) ago
- Updated:January 23, 2026 at 01:45 PM
Rooms and interior
- Bedrooms:4
- Total bathrooms:3
- Full bathrooms:3
- Living area:2,266 sq. ft.
Heating and cooling
- Cooling:Central Air
- Heating:Central
Structure and exterior
- Roof:Shingle
- Year built:2017
- Building area:2,266 sq. ft.
- Lot area:0.18 Acres
Schools
- High school:Tocoi Creek
- Middle school:Mill Creek Academy
- Elementary school:Mill Creek Academy
Utilities
- Water:Public, Water Available
- Sewer:Public Sewer
Finances and disclosures
- Price:$465,000
- Price per sq. ft.:$205.21
- Tax amount:$3,601 (2024)
New listings near 44 Athens Drive
- New
 $449,900Active1 beds 1 baths360 sq. ft.
$449,900Active1 beds 1 baths360 sq. ft.6970 A1a S #129, St. Augustine, FL 32080
MLS# 2125816Listed by: LOWEST FEE REALTY LLC - Open Sat, 12 to 3pmNew
 $1,175,000Active3 beds 4 baths3,297 sq. ft.
$1,175,000Active3 beds 4 baths3,297 sq. ft.707 Standish Drive, St. Augustine, FL 32086
MLS# 2125506Listed by: CHAD AND SANDY REAL ESTATE GROUP - New
 $525,000Active0.96 Acres
$525,000Active0.96 Acres1561 Cr 13 S, St. Augustine, FL 32092
MLS# 2126541Listed by: RE/MAX SPECIALISTS PV - New
 $1,800,000Active103 Acres
$1,800,000Active103 Acres0 County Road 13 N, St. Augustine, FL 32092
MLS# 2126542Listed by: RE/MAX SPECIALISTS PV - Open Sat, 3 to 5pmNew
 $390,000Active3 beds 2 baths1,748 sq. ft.
$390,000Active3 beds 2 baths1,748 sq. ft.156 Summerhill Circle, St. Augustine, FL 32086
MLS# 2126548Listed by: KELLER WILLIAMS REALTY ATLANTIC PARTNERS ST. AUGUSTINE - Open Sat, 11am to 1pmNew
 $335,000Active3 beds 3 baths1,572 sq. ft.
$335,000Active3 beds 3 baths1,572 sq. ft.85 Pinebury Lane, St. Augustine, FL 32092
MLS# 2126473Listed by: DRIFTWOOD REALTY GROUP - New
 $975,000Active3 beds 3 baths2,193 sq. ft.
$975,000Active3 beds 3 baths2,193 sq. ft.328 Village Drive #F, St. Augustine, FL 32084
MLS# 2126495Listed by: ST AUGUSTINE REALTY - New
 $2,500,000Active4 beds 4 baths4,737 sq. ft.
$2,500,000Active4 beds 4 baths4,737 sq. ft.205 Sophia Terrace, St. Augustine, FL 32095
MLS# 2126504Listed by: LPT REALTY LLC - New
 $485,000Active2 beds 3 baths1,111 sq. ft.
$485,000Active2 beds 3 baths1,111 sq. ft.390 A1a Beach Boulevard #49, ST AUGUSTINE, FL 32080
MLS# S5142043Listed by: IMAGINE GLOBAL - New
 $579,900Active3 beds 2 baths2,225 sq. ft.
$579,900Active3 beds 2 baths2,225 sq. ft.5012 Clayton Court, St. Augustine, FL 32092
MLS# 2126441Listed by: MOMENTUM REALTY
