45 Delwood Way #212, Saint Augustine, FL 32092
Local realty services provided by:Better Homes and Gardens Real Estate Lifestyles Realty
Listed by: krisa cox, quinn nibert
Office: jacksonville tbi realty, llc.
MLS#:2060666
Source:JV
Price summary
- Price:$425,000
- Price per sq. ft.:$202.38
- Monthly HOA dues:$265
About this home
Welcome to Newbrook, the flagship Toll Brothers community within the master-planned community of Silverleaf. Situated on a serene pond-to-preserve homesite, the Fairfield floorplan is ready for closing now and offers a refined modern design with an open-concept layout ideal for today's lifestyle. Highlights include 10-foot ceilings on the main level, an expertly designed kitchen with a large center island and generous cabinet and counter space, and a luxury sliding glass door opening to a covered lanai with paver flooring and peaceful water and preserve views. Additional features include a paver driveway, covered front entry, quartz countertops, and a luxurious primary suite with a full tile shower. This home also includes a 30-year roof and tankless water heater. Newbrook is a private, gated community with exclusive amenities such as a pool, clubhouse, fitness room, and playground. Schedule your private tour today!
Contact an agent
Home facts
- Year built:2025
- Listing ID #:2060666
- Added:355 day(s) ago
- Updated:January 13, 2026 at 01:45 AM
Rooms and interior
- Bedrooms:4
- Total bathrooms:3
- Full bathrooms:3
- Living area:1,926 sq. ft.
Heating and cooling
- Cooling:Central Air, Electric, Zoned
- Heating:Central, Electric, Zoned
Structure and exterior
- Roof:Shingle
- Year built:2025
- Building area:1,926 sq. ft.
Schools
- High school:Tocoi Creek
- Middle school:Pacetti Bay
- Elementary school:Wards Creek
Utilities
- Water:Public, Water Available
- Sewer:Private Sewer, Public Sewer, Sewer Connected
Finances and disclosures
- Price:$425,000
- Price per sq. ft.:$202.38
New listings near 45 Delwood Way #212
- New
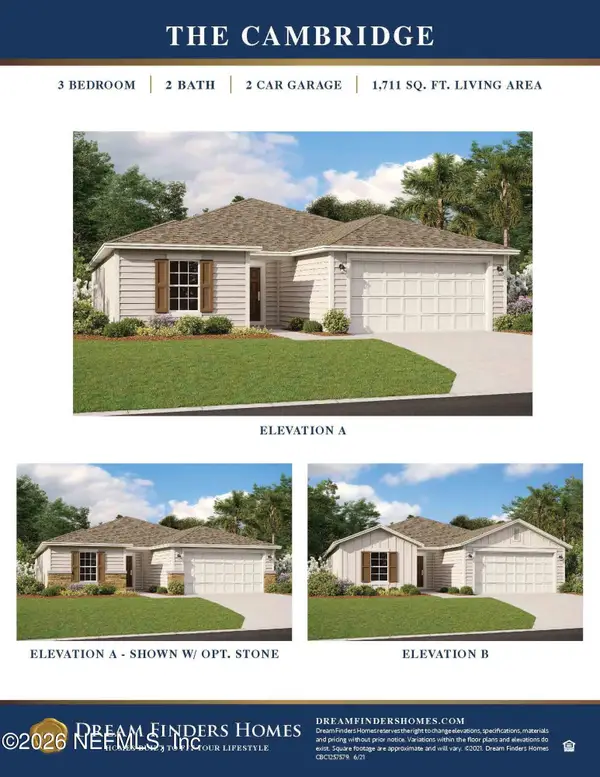 $359,990Active3 beds 2 baths1,711 sq. ft.
$359,990Active3 beds 2 baths1,711 sq. ft.428 Barbosa Trail, St. Augustine, FL 32095
MLS# 2124810Listed by: EAGLES WORLD REALTY, INC - New
 $429,990Active4 beds 3 baths2,248 sq. ft.
$429,990Active4 beds 3 baths2,248 sq. ft.581 Barbosa Trail, St. Augustine, FL 32095
MLS# 2124811Listed by: EAGLES WORLD REALTY, INC - New
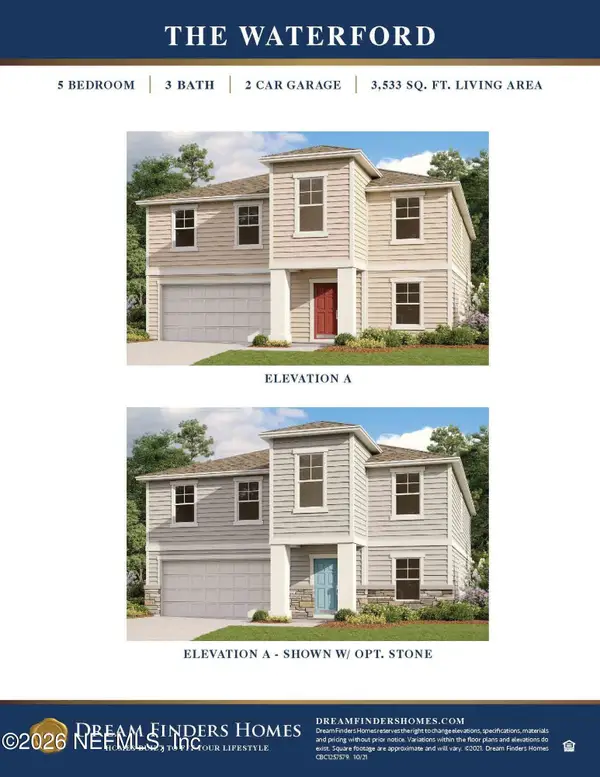 $474,990Active5 beds 3 baths3,518 sq. ft.
$474,990Active5 beds 3 baths3,518 sq. ft.567 Barbosa Trail, St. Augustine, FL 32095
MLS# 2124804Listed by: EAGLES WORLD REALTY, INC - New
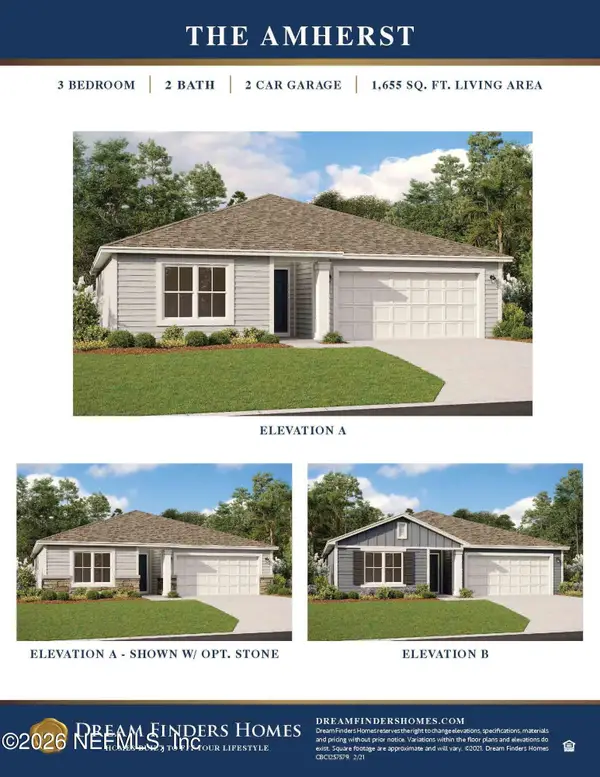 $364,990Active3 beds 2 baths1,655 sq. ft.
$364,990Active3 beds 2 baths1,655 sq. ft.527 Barbosa Trail, St. Augustine, FL 32095
MLS# 2124807Listed by: EAGLES WORLD REALTY, INC - New
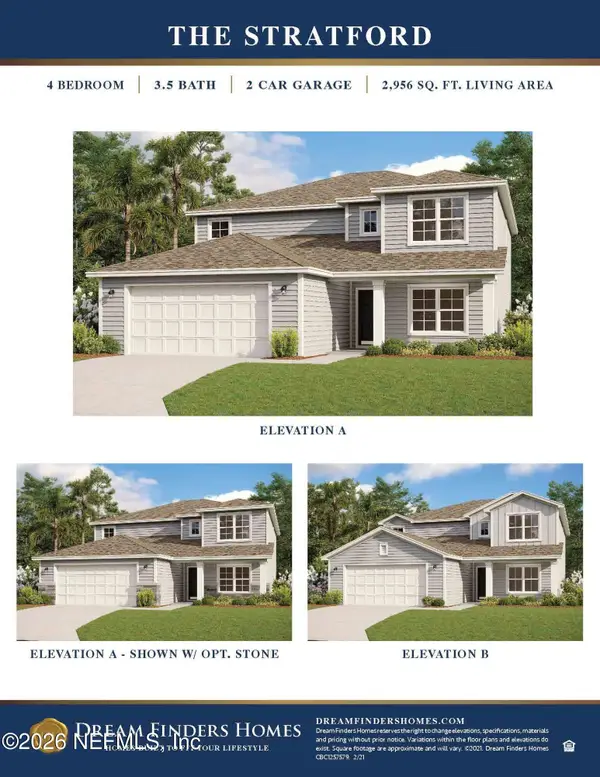 $469,990Active5 beds 4 baths2,956 sq. ft.
$469,990Active5 beds 4 baths2,956 sq. ft.585 Barbosa Trail, St. Augustine, FL 32095
MLS# 2124808Listed by: EAGLES WORLD REALTY, INC - New
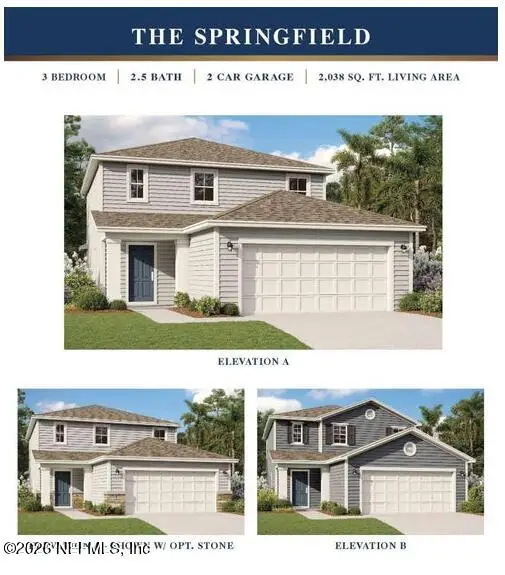 $419,990Active4 beds 3 baths2,181 sq. ft.
$419,990Active4 beds 3 baths2,181 sq. ft.254 Pinzon Place, St. Augustine, FL 32095
MLS# 2124792Listed by: EAGLES WORLD REALTY, INC - New
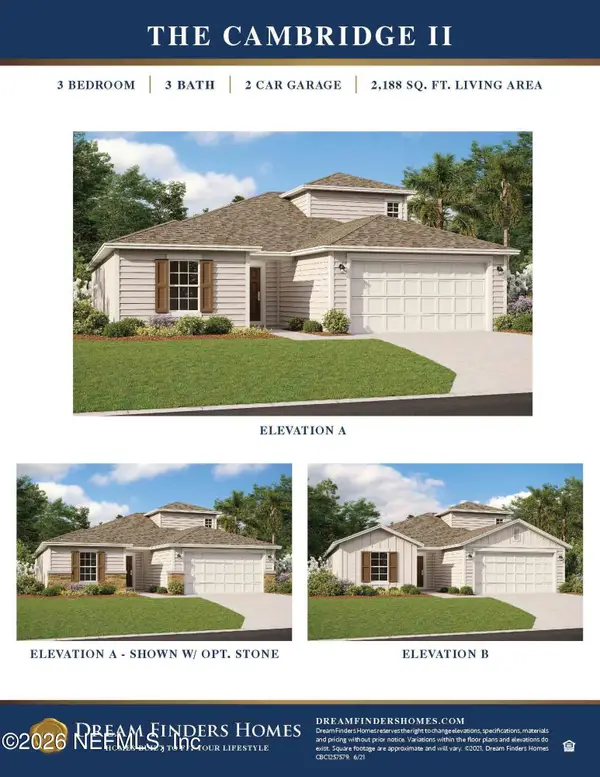 $399,990Active4 beds 3 baths2,188 sq. ft.
$399,990Active4 beds 3 baths2,188 sq. ft.566 Barbosa Trail, St. Augustine, FL 32095
MLS# 2124796Listed by: EAGLES WORLD REALTY, INC - New
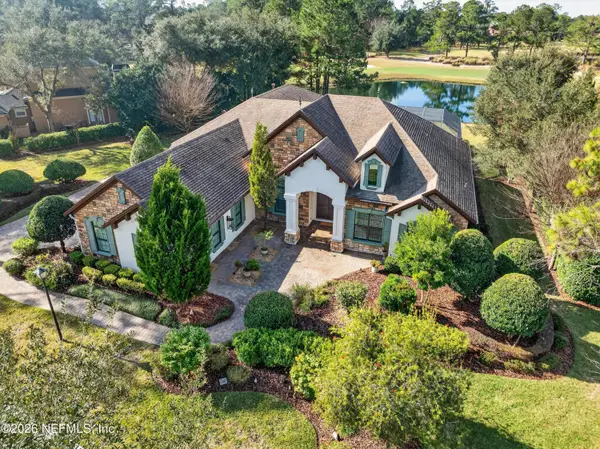 $1,585,000Active4 beds 4 baths3,763 sq. ft.
$1,585,000Active4 beds 4 baths3,763 sq. ft.2648 Oakgrove Avenue, St. Augustine, FL 32092
MLS# 2124797Listed by: CHRISTIE'S INTERNATIONAL REAL ESTATE FIRST COAST - New
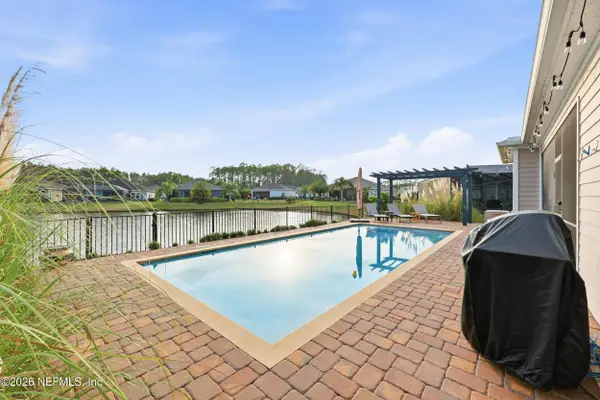 $668,900Active4 beds 4 baths2,748 sq. ft.
$668,900Active4 beds 4 baths2,748 sq. ft.104 Saint Kitts Loop, St. Augustine, FL 32092
MLS# 2124761Listed by: REAL BROKER LLC - New
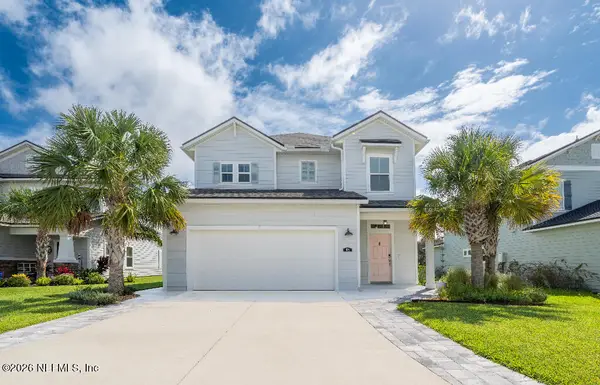 $615,000Active3 beds 3 baths2,327 sq. ft.
$615,000Active3 beds 3 baths2,327 sq. ft.64 St Barts Avenue, St. Augustine, FL 32080
MLS# 2124736Listed by: LOWEST FEE REALTY LLC
