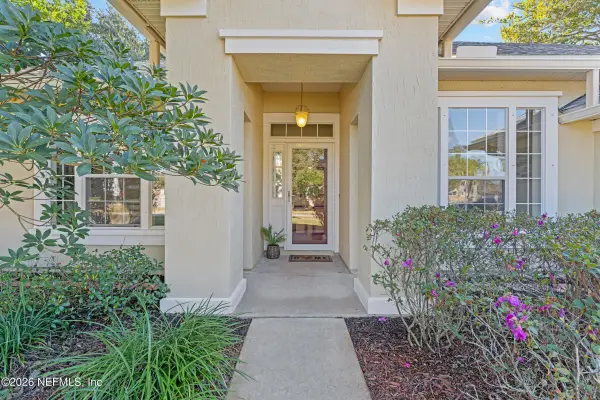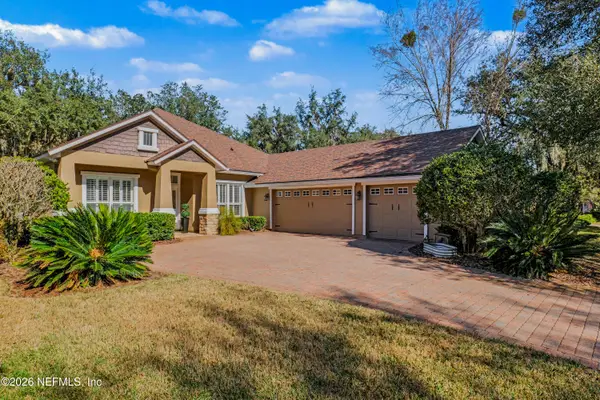45 Totten Way, Saint Augustine, FL 32092
Local realty services provided by:Better Homes and Gardens Real Estate Lifestyles Realty
45 Totten Way,St. Augustine, FL 32092
$625,000
- 4 Beds
- 3 Baths
- 2,756 sq. ft.
- Single family
- Active
Listed by: christina welch, lori mieczkowski
Office: keller williams st johns
MLS#:2111209
Source:JV
Price summary
- Price:$625,000
- Price per sq. ft.:$226.78
- Monthly HOA dues:$19.67
About this home
Immaculate 4BR/3BA/3-car garage home in Shearwater - The Falls! This spacious 2,754 sq ft layout features a desirable 3-way split plan, first-floor flex space, formal dining room and dedicated office. Stunning wood-look tile, custom accents, and built-in media center create a modern yet warm interior. Gourmet kitchen offers quartz countertops, gas stove, open-concept island, oversized walk-in pantry (11' deep)!, and butler station. Retreat to a luxurious primary suite with double walk-ins, dual vanities, super shower & garden tub. Enjoy outdoor living with a covered paver patio, summer kitchen, natural gas grill, firepit, & fenced yard. Additional highlights: pool bath, gas tankless water heater, central vac, security system, water softener, and separate laundry. Low HOA, Property insurance under $100 month! Great location in St Johns County —near shopping, lots of options for dining out and new major retailers. Residents of Shearwater enjoy new top-rated K-8 schools in the community!
Contact an agent
Home facts
- Year built:2021
- Listing ID #:2111209
- Added:114 day(s) ago
- Updated:January 23, 2026 at 01:45 PM
Rooms and interior
- Bedrooms:4
- Total bathrooms:3
- Full bathrooms:3
- Living area:2,756 sq. ft.
Heating and cooling
- Cooling:Central Air
- Heating:Central
Structure and exterior
- Roof:Shingle
- Year built:2021
- Building area:2,756 sq. ft.
- Lot area:0.21 Acres
Schools
- High school:Beachside
- Middle school:Trout Creek Academy
- Elementary school:Trout Creek Academy
Utilities
- Water:Public, Water Connected
- Sewer:Public Sewer, Sewer Connected
Finances and disclosures
- Price:$625,000
- Price per sq. ft.:$226.78
- Tax amount:$9,130 (2024)
New listings near 45 Totten Way
- New
 $449,900Active1 beds 1 baths360 sq. ft.
$449,900Active1 beds 1 baths360 sq. ft.6970 A1a S #129, St. Augustine, FL 32080
MLS# 2125816Listed by: LOWEST FEE REALTY LLC - Open Sat, 12 to 3pmNew
 $1,175,000Active3 beds 4 baths3,297 sq. ft.
$1,175,000Active3 beds 4 baths3,297 sq. ft.707 Standish Drive, St. Augustine, FL 32086
MLS# 2125506Listed by: CHAD AND SANDY REAL ESTATE GROUP - New
 $525,000Active0.96 Acres
$525,000Active0.96 Acres1561 Cr 13 S, St. Augustine, FL 32092
MLS# 2126541Listed by: RE/MAX SPECIALISTS PV - New
 $1,800,000Active103 Acres
$1,800,000Active103 Acres0 County Road 13 N, St. Augustine, FL 32092
MLS# 2126542Listed by: RE/MAX SPECIALISTS PV - Open Sat, 3 to 5pmNew
 $390,000Active3 beds 2 baths1,748 sq. ft.
$390,000Active3 beds 2 baths1,748 sq. ft.156 Summerhill Circle, St. Augustine, FL 32086
MLS# 2126548Listed by: KELLER WILLIAMS REALTY ATLANTIC PARTNERS ST. AUGUSTINE - Open Sat, 11am to 1pmNew
 $335,000Active3 beds 3 baths1,572 sq. ft.
$335,000Active3 beds 3 baths1,572 sq. ft.85 Pinebury Lane, St. Augustine, FL 32092
MLS# 2126473Listed by: DRIFTWOOD REALTY GROUP - New
 $975,000Active3 beds 3 baths2,193 sq. ft.
$975,000Active3 beds 3 baths2,193 sq. ft.328 Village Drive #F, St. Augustine, FL 32084
MLS# 2126495Listed by: ST AUGUSTINE REALTY - New
 $2,500,000Active4 beds 4 baths4,737 sq. ft.
$2,500,000Active4 beds 4 baths4,737 sq. ft.205 Sophia Terrace, St. Augustine, FL 32095
MLS# 2126504Listed by: LPT REALTY LLC - New
 $485,000Active2 beds 3 baths1,111 sq. ft.
$485,000Active2 beds 3 baths1,111 sq. ft.390 A1a Beach Boulevard #49, ST AUGUSTINE, FL 32080
MLS# S5142043Listed by: IMAGINE GLOBAL - New
 $579,900Active3 beds 2 baths2,225 sq. ft.
$579,900Active3 beds 2 baths2,225 sq. ft.5012 Clayton Court, St. Augustine, FL 32092
MLS# 2126441Listed by: MOMENTUM REALTY
