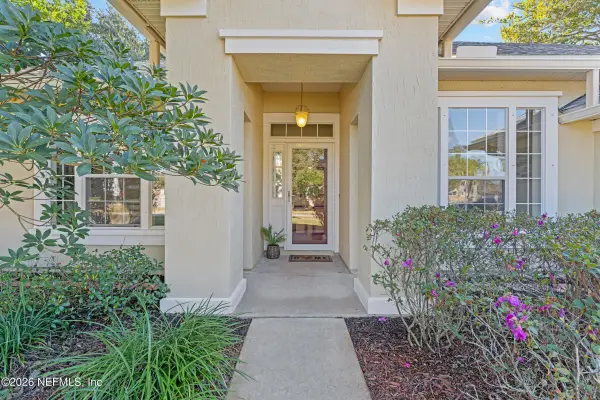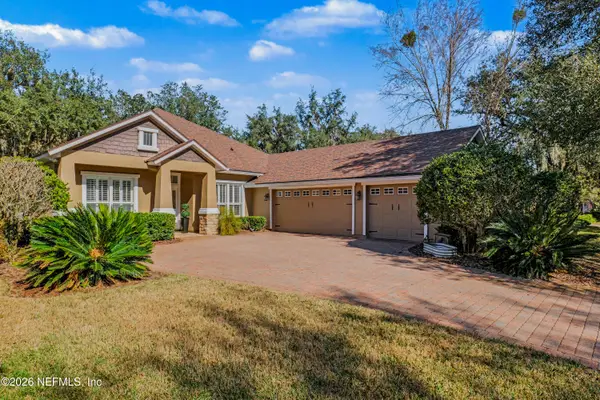454 Pine Bluff Drive, Saint Augustine, FL 32092
Local realty services provided by:Better Homes and Gardens Real Estate Lifestyles Realty
Listed by: veronica barba
Office: era oneteam realty
MLS#:2106949
Source:JV
Price summary
- Price:$395,000
- Price per sq. ft.:$191.01
- Monthly HOA dues:$163
About this home
Amazing TOWN HOME with TOP upgrades! This gem is located in St. Johns County, in the highly DESIRABLE neighborhood Holly Forest in SILVERLEAF. No CDD and TOP A rated schools, minutes away from the Beaches, Groceries, Hospitals. Beautiful Large Open Floor Plan 3 BR 2.5 BA with a LOFT that can be an office, or playroom. Spacious Kitchen, Gourmet kitchen, Stainless Appliances, Backsplash and Big Island with Quartz countertop. The Master Bed is Large with Tray Ceilings, Huge Walk in Closet, Double Vanity and Large tiled, frameless Master Shower. 2 Car Garage, Softener loop connection, Gas and Water Pre plumbing for the summer kitchen. Additionally the home comes with Refrigerator, Washer and Dryer, Window blinds, Video cameras & Video doorbell. Step outside to the Screened patio where you can enjoy your summer evening. Silverleaf residents can enjoy miles of paved bicycle and walking paths, community swimming pools and splash park, sports fields, dog park, tennis and pickle ball courts.
Contact an agent
Home facts
- Year built:2020
- Listing ID #:2106949
- Added:141 day(s) ago
- Updated:January 23, 2026 at 01:45 PM
Rooms and interior
- Bedrooms:3
- Total bathrooms:3
- Full bathrooms:2
- Half bathrooms:1
- Living area:2,068 sq. ft.
Heating and cooling
- Cooling:Central Air, Electric
- Heating:Central, Electric
Structure and exterior
- Roof:Shingle
- Year built:2020
- Building area:2,068 sq. ft.
- Lot area:0.06 Acres
Schools
- High school:Tocoi Creek
- Middle school:Pacetti Bay
- Elementary school:Wards Creek
Utilities
- Water:Public
Finances and disclosures
- Price:$395,000
- Price per sq. ft.:$191.01
- Tax amount:$4,757 (2024)
New listings near 454 Pine Bluff Drive
- New
 $449,900Active1 beds 1 baths360 sq. ft.
$449,900Active1 beds 1 baths360 sq. ft.6970 A1a S #129, St. Augustine, FL 32080
MLS# 2125816Listed by: LOWEST FEE REALTY LLC - Open Sat, 12 to 3pmNew
 $1,175,000Active3 beds 4 baths3,297 sq. ft.
$1,175,000Active3 beds 4 baths3,297 sq. ft.707 Standish Drive, St. Augustine, FL 32086
MLS# 2125506Listed by: CHAD AND SANDY REAL ESTATE GROUP - New
 $525,000Active0.96 Acres
$525,000Active0.96 Acres1561 Cr 13 S, St. Augustine, FL 32092
MLS# 2126541Listed by: RE/MAX SPECIALISTS PV - New
 $1,800,000Active103 Acres
$1,800,000Active103 Acres0 County Road 13 N, St. Augustine, FL 32092
MLS# 2126542Listed by: RE/MAX SPECIALISTS PV - Open Sat, 3 to 5pmNew
 $390,000Active3 beds 2 baths1,748 sq. ft.
$390,000Active3 beds 2 baths1,748 sq. ft.156 Summerhill Circle, St. Augustine, FL 32086
MLS# 2126548Listed by: KELLER WILLIAMS REALTY ATLANTIC PARTNERS ST. AUGUSTINE - Open Sat, 11am to 1pmNew
 $335,000Active3 beds 3 baths1,572 sq. ft.
$335,000Active3 beds 3 baths1,572 sq. ft.85 Pinebury Lane, St. Augustine, FL 32092
MLS# 2126473Listed by: DRIFTWOOD REALTY GROUP - New
 $975,000Active3 beds 3 baths2,193 sq. ft.
$975,000Active3 beds 3 baths2,193 sq. ft.328 Village Drive #F, St. Augustine, FL 32084
MLS# 2126495Listed by: ST AUGUSTINE REALTY - New
 $2,500,000Active4 beds 4 baths4,737 sq. ft.
$2,500,000Active4 beds 4 baths4,737 sq. ft.205 Sophia Terrace, St. Augustine, FL 32095
MLS# 2126504Listed by: LPT REALTY LLC - New
 $485,000Active2 beds 3 baths1,111 sq. ft.
$485,000Active2 beds 3 baths1,111 sq. ft.390 A1a Beach Boulevard #49, ST AUGUSTINE, FL 32080
MLS# S5142043Listed by: IMAGINE GLOBAL - New
 $579,900Active3 beds 2 baths2,225 sq. ft.
$579,900Active3 beds 2 baths2,225 sq. ft.5012 Clayton Court, St. Augustine, FL 32092
MLS# 2126441Listed by: MOMENTUM REALTY
