47 Mercutio Lane, St. Augustine, FL 32092
Local realty services provided by:Better Homes and Gardens Real Estate Thomas Group
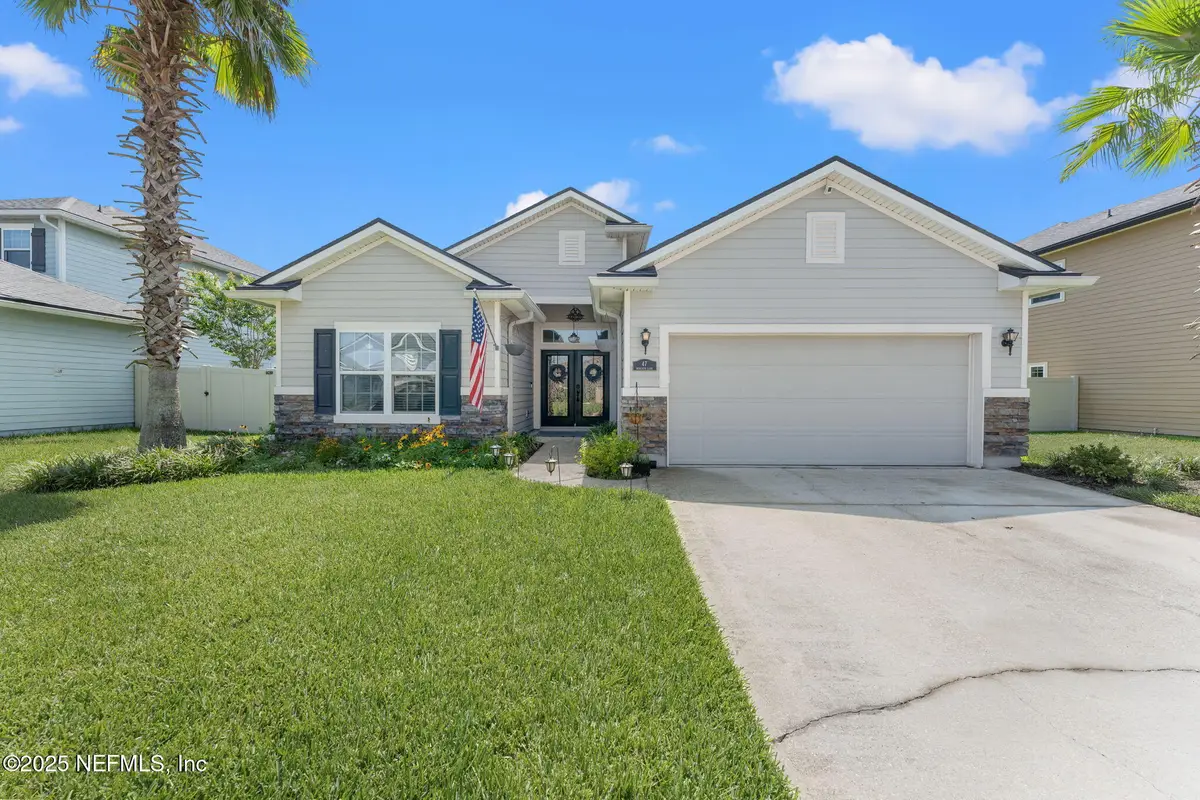
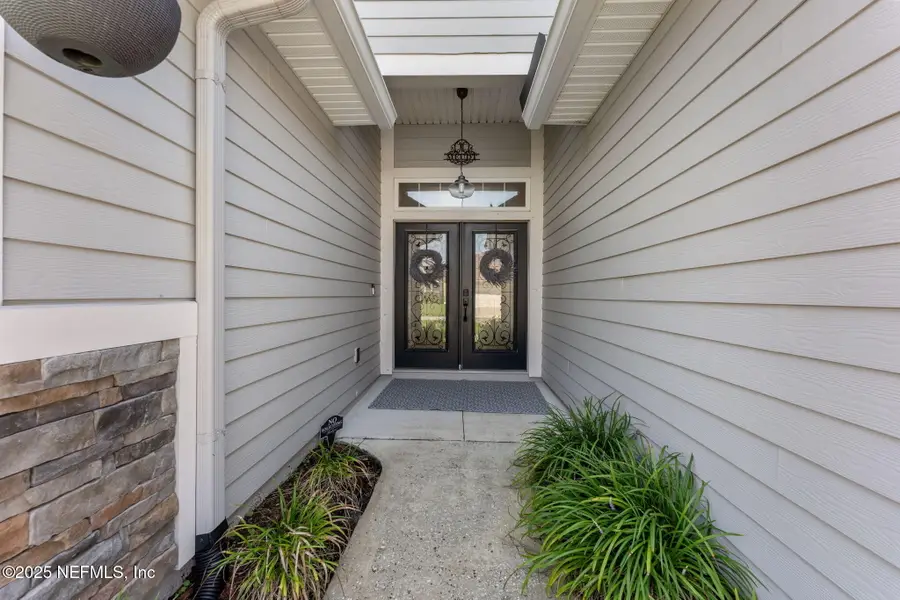
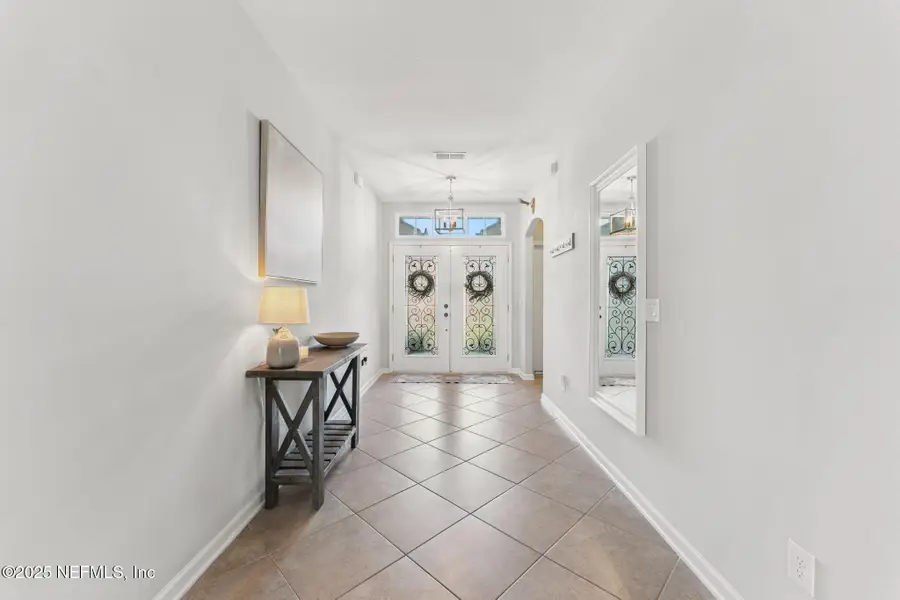
47 Mercutio Lane,St. Augustine, FL 32092
$425,000
- 4 Beds
- 2 Baths
- 1,836 sq. ft.
- Single family
- Active
Listed by:brittany t laurin llc.
Office:keller williams st johns
MLS#:2098709
Source:JV
Price summary
- Price:$425,000
- Price per sq. ft.:$231.48
- Monthly HOA dues:$83.33
About this home
BACK ON THE MARKET — Buyer failed to obtain financing. NO CDD fees! This gorgeous, move-in ready hardie lap siding home is just walking or biking distance to amazing restaurants, retail & grocery stores. Enter the double entry front doors to the foyer, with two bedrooms and a full bath on the left. The split floor plan has the primary bedroom suite at the rear. The primary bedroom has bay windows, a wood barn door & a walk-in closet with custom built-ins. Enjoy the open concept floor plan in the living and kitchen areas, which is perfect for entertaining! The living room features coffered ceilings with recessed lighting and a NEW ceiling fan. The upgraded kitchen has quartz countertops, a NEW garbage disposal, updated cabinet hardware & light fixtures and a NEW dishwasher. The 4th bedroom and laundry room are located off the kitchen. Relax under the covered & screened back patio after a long day. Gutters, extended paver patio, new garage door motor & water softener system installed! All appliances will convey, the washer is only 1 year old. Seller has transferable termite bond. If buyer wishes, they can choose to join the neighboring Murabella amenities for $2500 per year. Conveniently located near the restaurants & retail along International Golf Pkwy, close to Costco, Bucees and I-95 for easy commuting!
Contact an agent
Home facts
- Year built:2015
- Listing Id #:2098709
- Added:29 day(s) ago
- Updated:August 11, 2025 at 03:09 PM
Rooms and interior
- Bedrooms:4
- Total bathrooms:2
- Full bathrooms:2
- Living area:1,836 sq. ft.
Heating and cooling
- Cooling:Central Air, Electric
- Heating:Central, Heat Pump
Structure and exterior
- Year built:2015
- Building area:1,836 sq. ft.
- Lot area:0.16 Acres
Schools
- High school:Tocoi Creek
- Middle school:Mill Creek Academy
- Elementary school:Mill Creek Academy
Utilities
- Water:Public, Water Connected
- Sewer:Public Sewer, Sewer Connected
Finances and disclosures
- Price:$425,000
- Price per sq. ft.:$231.48
- Tax amount:$3,965 (2024)
New listings near 47 Mercutio Lane
- New
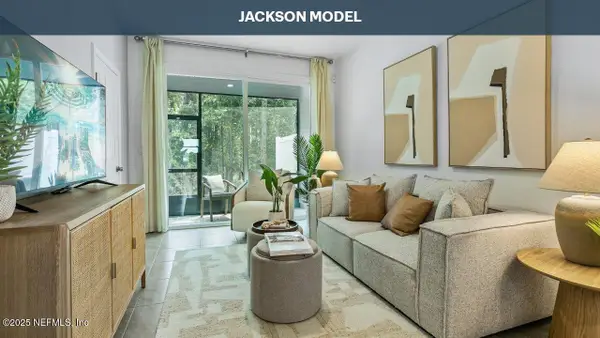 $260,990Active2 beds 3 baths1,109 sq. ft.
$260,990Active2 beds 3 baths1,109 sq. ft.35 Montellano Road, St. Augustine, FL 32084
MLS# 2103879Listed by: D R HORTON REALTY INC - New
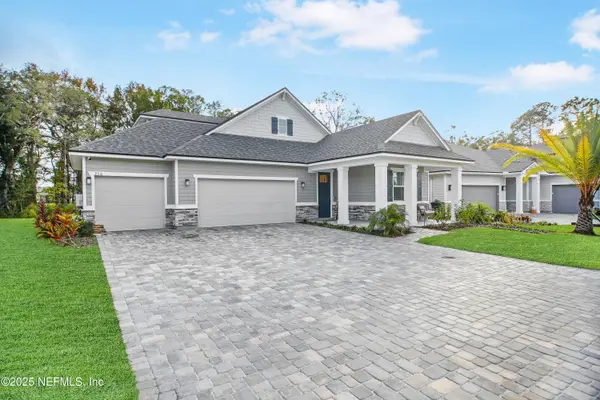 $559,000Active4 beds 3 baths2,454 sq. ft.
$559,000Active4 beds 3 baths2,454 sq. ft.270 Goldenrod Drive, St. Augustine, FL 32092
MLS# 2103880Listed by: PREMIER HOMES REALTY INC - New
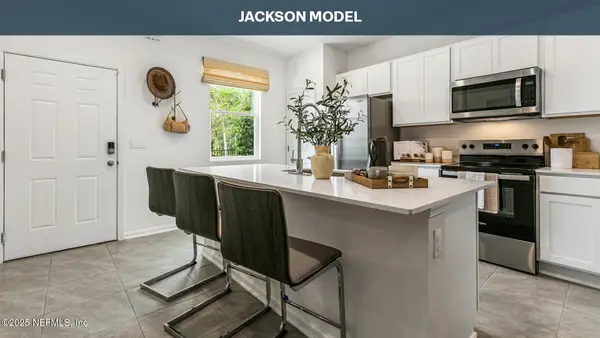 $260,990Active2 beds 3 baths1,109 sq. ft.
$260,990Active2 beds 3 baths1,109 sq. ft.39 Montellano Road, St. Augustine, FL 32084
MLS# 2103885Listed by: D R HORTON REALTY INC - New
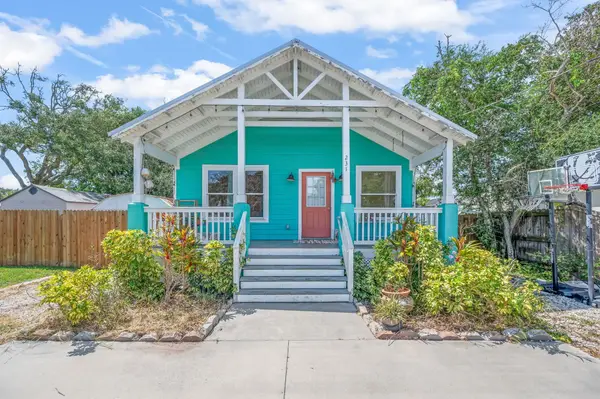 $550,000Active3 beds 2 baths1,344 sq. ft.
$550,000Active3 beds 2 baths1,344 sq. ft.231 Majorca Rd, St Augustine, FL 32080
MLS# 254721Listed by: SOUTHERN REALTY OF ST AUGUSTINE & CRESCENT BEACH - New
 $577,980Active4 beds 3 baths2,657 sq. ft.
$577,980Active4 beds 3 baths2,657 sq. ft.334 Higgins Loop, St. Augustine, FL 32092
MLS# 2103860Listed by: LENNAR REALTY INC - New
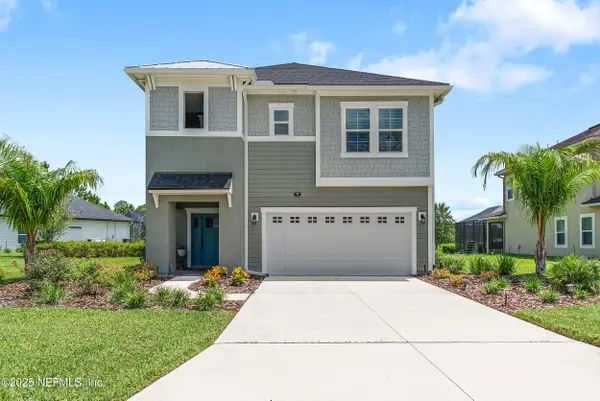 $699,000Active4 beds 3 baths2,500 sq. ft.
$699,000Active4 beds 3 baths2,500 sq. ft.77 Hutchinson Lane, St. Augustine, FL 32095
MLS# 2103875Listed by: ENGEL & VOLKERS FIRST COAST - New
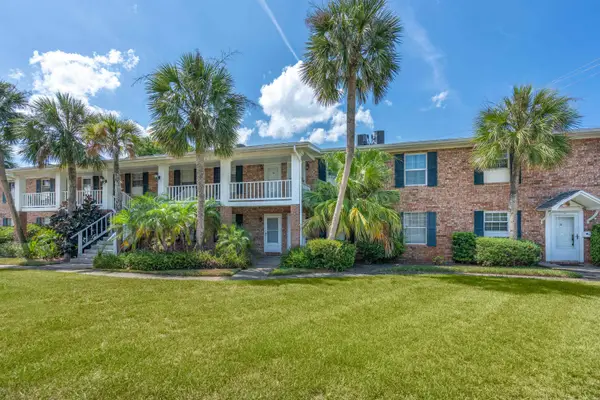 $262,500Active2 beds 1 baths832 sq. ft.
$262,500Active2 beds 1 baths832 sq. ft.22 Comares Ave #4A, St Augustine, FL 32080
MLS# 254715Listed by: ONE SOTHEBY'S - DOWNTOWN - New
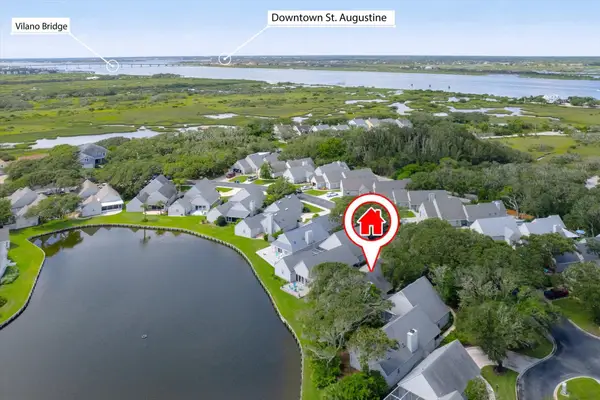 $499,000Active2 beds 2 baths1,297 sq. ft.
$499,000Active2 beds 2 baths1,297 sq. ft.153 Ocean Hollow Lane, St Augustine, FL 32084
MLS# 254717Listed by: KELLER WILLIAMS ST AUGUSTINE - New
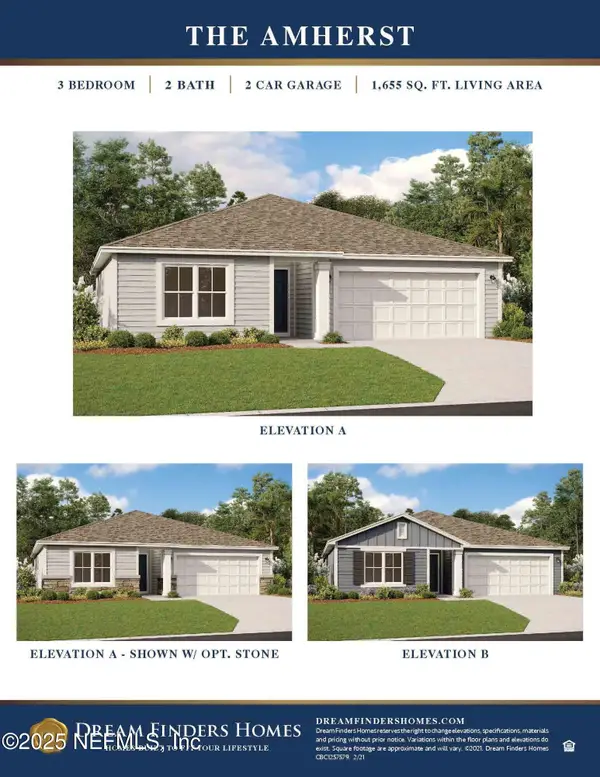 $381,990Active3 beds 2 baths1,665 sq. ft.
$381,990Active3 beds 2 baths1,665 sq. ft.350 Pinzon Place, St. Augustine, FL 32095
MLS# 2103820Listed by: EAGLES WORLD REALTY, INC - New
 $333,990Active3 beds 3 baths1,502 sq. ft.
$333,990Active3 beds 3 baths1,502 sq. ft.75 Blue Haven Road, ST AUGUSTINE, FL 32095
MLS# FC311931Listed by: DR HORTON REALTY INC.
