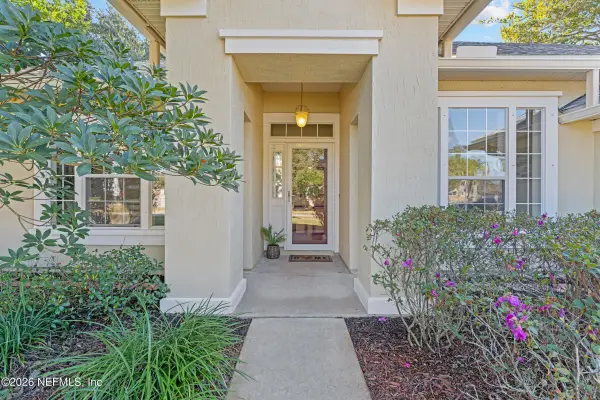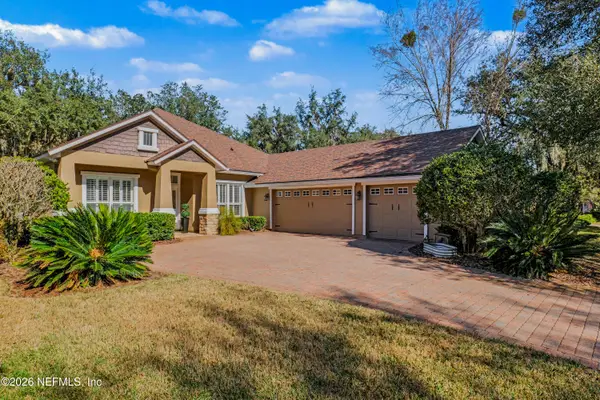5220 River Park Villas Drive, Saint Augustine, FL 32092
Local realty services provided by:Better Homes and Gardens Real Estate Lifestyles Realty
5220 River Park Villas Drive,St. Augustine, FL 32092
$599,000
- 3 Beds
- 3 Baths
- 2,015 sq. ft.
- Single family
- Active
Listed by: neal brown
Office: iheart realty inc
MLS#:2095650
Source:JV
Price summary
- Price:$599,000
- Price per sq. ft.:$210.4
About this home
Pool Home on Nearly an Acre in a Riverfront Community with No HOA!
Motivated Sellers.
Welcome to your private retreat in Saint Augustine, tucked beneath majestic oak trees in a quiet community along the St. Johns River. This beautifully updated three bedroom, two and a half bath home sits on a spacious 0.82 acre lot and offers the perfect balance of modern comfort and natural serenity.
Inside, the bright open floor plan features vaulted ceilings, a cozy gas fireplace, and a thoughtfully designed kitchen ideal for both everyday living and entertaining. The kitchen is equipped with double ovens and a gas cooktop, making it a great space for anyone who enjoys cooking and hosting family or friends. The electrical panel was updated on January 6, 2026, adding peace of mind and value.
A rare and highly desirable feature of this home is the dual primary suite layout. The oversized main suite includes two walk in closets and a spa inspired bathroom with a soaking tub and separate shower. The second primary suite has its own private bath and is ideal for guests, in laws, or multigenerational living.
Step outside to your own backyard oasis, complete with a screened and covered patio, a sparkling saltwater pool with a paver deck, and a fully fenced yard accented by mature citrus trees. A convenient poolside shed provides additional storage for tools, equipment, and outdoor gear.
Recent maintenance adds even more confidence, with the septic system pumped and inspected on November 24, 2025, by East Coast Septic Services.
Enjoy peaceful walks through the neighborhood down to the St. Johns River and embrace the quiet, laid back lifestyle this riverfront community offers, all with the freedom of no HOA restrictions.
Contact an agent
Home facts
- Year built:1992
- Listing ID #:2095650
- Added:209 day(s) ago
- Updated:January 23, 2026 at 01:45 PM
Rooms and interior
- Bedrooms:3
- Total bathrooms:3
- Full bathrooms:2
- Half bathrooms:1
- Living area:2,015 sq. ft.
Heating and cooling
- Cooling:Attic fan, Central Air, Electric
- Heating:Central, Electric
Structure and exterior
- Roof:Shingle
- Year built:1992
- Building area:2,015 sq. ft.
- Lot area:0.82 Acres
Schools
- High school:Bartram Trail
- Middle school:Pacetti Bay
- Elementary school:Wards Creek
Utilities
- Water:Water Connected, Well
- Sewer:Septic Tank, Sewer Connected
Finances and disclosures
- Price:$599,000
- Price per sq. ft.:$210.4
- Tax amount:$3,370 (2024)
New listings near 5220 River Park Villas Drive
- New
 $449,900Active1 beds 1 baths360 sq. ft.
$449,900Active1 beds 1 baths360 sq. ft.6970 A1a S #129, St. Augustine, FL 32080
MLS# 2125816Listed by: LOWEST FEE REALTY LLC - Open Sat, 12 to 3pmNew
 $1,175,000Active3 beds 4 baths3,297 sq. ft.
$1,175,000Active3 beds 4 baths3,297 sq. ft.707 Standish Drive, St. Augustine, FL 32086
MLS# 2125506Listed by: CHAD AND SANDY REAL ESTATE GROUP - New
 $525,000Active0.96 Acres
$525,000Active0.96 Acres1561 Cr 13 S, St. Augustine, FL 32092
MLS# 2126541Listed by: RE/MAX SPECIALISTS PV - New
 $1,800,000Active103 Acres
$1,800,000Active103 Acres0 County Road 13 N, St. Augustine, FL 32092
MLS# 2126542Listed by: RE/MAX SPECIALISTS PV - Open Sat, 3 to 5pmNew
 $390,000Active3 beds 2 baths1,748 sq. ft.
$390,000Active3 beds 2 baths1,748 sq. ft.156 Summerhill Circle, St. Augustine, FL 32086
MLS# 2126548Listed by: KELLER WILLIAMS REALTY ATLANTIC PARTNERS ST. AUGUSTINE - Open Sat, 11am to 1pmNew
 $335,000Active3 beds 3 baths1,572 sq. ft.
$335,000Active3 beds 3 baths1,572 sq. ft.85 Pinebury Lane, St. Augustine, FL 32092
MLS# 2126473Listed by: DRIFTWOOD REALTY GROUP - New
 $975,000Active3 beds 3 baths2,193 sq. ft.
$975,000Active3 beds 3 baths2,193 sq. ft.328 Village Drive #F, St. Augustine, FL 32084
MLS# 2126495Listed by: ST AUGUSTINE REALTY - New
 $2,500,000Active4 beds 4 baths4,737 sq. ft.
$2,500,000Active4 beds 4 baths4,737 sq. ft.205 Sophia Terrace, St. Augustine, FL 32095
MLS# 2126504Listed by: LPT REALTY LLC - New
 $485,000Active2 beds 3 baths1,111 sq. ft.
$485,000Active2 beds 3 baths1,111 sq. ft.390 A1a Beach Boulevard #49, ST AUGUSTINE, FL 32080
MLS# S5142043Listed by: IMAGINE GLOBAL - New
 $579,900Active3 beds 2 baths2,225 sq. ft.
$579,900Active3 beds 2 baths2,225 sq. ft.5012 Clayton Court, St. Augustine, FL 32092
MLS# 2126441Listed by: MOMENTUM REALTY
