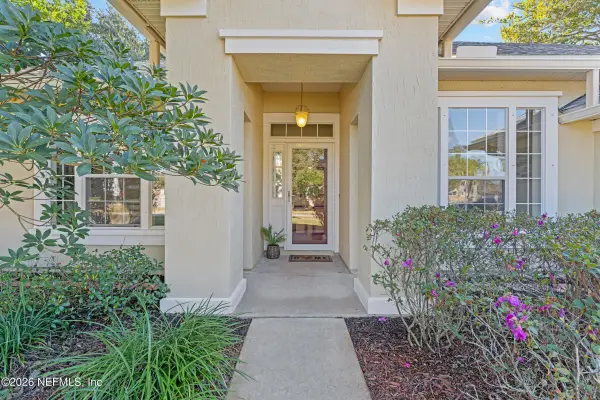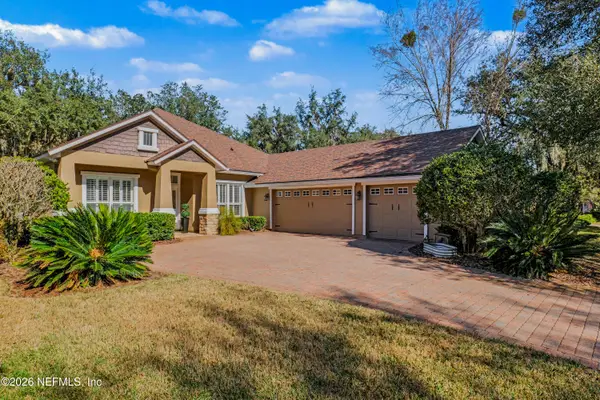53 Belfort Court, Saint Augustine, FL 32092
Local realty services provided by:Better Homes and Gardens Real Estate Lifestyles Realty
53 Belfort Court,St. Augustine, FL 32092
$374,495
- 3 Beds
- 2 Baths
- 1,494 sq. ft.
- Townhouse
- Active
Listed by: richelle smart
Office: lennar realty inc
MLS#:2111598
Source:JV
Price summary
- Price:$374,495
- Price per sq. ft.:$250.67
- Monthly HOA dues:$408.58
About this home
MOVE IN READY!!!!!!!
Welcome to Lennar Townhomes and the Osprey floor plan offering 3 bedrooms, 2 bathrooms, and a 2 car garage. This desirable end unit includes Lennar's Everything's Included package with white quartz countertops, 42 inch upper cabinets, and a full suite of Frigidaire stainless steel appliances including range, dishwasher, microwave, and refrigerator. Ceramic wood tile extends through all wet areas and into the living, dining, and halls. Additional highlights include quartz vanities, window blinds throughout, a pre screened lanai, water heater, sprinkler system, and a pavered driveway.
Enjoy peace of mind with a one year builder warranty, dedicated customer service program, and 24 hour emergency service.
St. Johns County delivers an unparalleled living experience blending Florida's coastal lifestyle with a vibrant, family-friendly environment rich in history, culture, and A rated schools.
(Conditions may apply)
Contact an agent
Home facts
- Year built:2025
- Listing ID #:2111598
- Added:112 day(s) ago
- Updated:January 23, 2026 at 01:45 PM
Rooms and interior
- Bedrooms:3
- Total bathrooms:2
- Full bathrooms:2
- Living area:1,494 sq. ft.
Heating and cooling
- Cooling:Central Air, Electric
- Heating:Central, Electric, Heat Pump
Structure and exterior
- Roof:Shingle
- Year built:2025
- Building area:1,494 sq. ft.
- Lot area:0.07 Acres
Schools
- High school:Bartram Trail
- Middle school:Switzerland Point
- Elementary school:Timberlin Creek
Utilities
- Water:Public, Water Connected
- Sewer:Public Sewer, Sewer Connected
Finances and disclosures
- Price:$374,495
- Price per sq. ft.:$250.67
- Tax amount:$3,206 (2024)
New listings near 53 Belfort Court
- New
 $449,900Active1 beds 1 baths360 sq. ft.
$449,900Active1 beds 1 baths360 sq. ft.6970 A1a S #129, St. Augustine, FL 32080
MLS# 2125816Listed by: LOWEST FEE REALTY LLC - Open Sat, 12 to 3pmNew
 $1,175,000Active3 beds 4 baths3,297 sq. ft.
$1,175,000Active3 beds 4 baths3,297 sq. ft.707 Standish Drive, St. Augustine, FL 32086
MLS# 2125506Listed by: CHAD AND SANDY REAL ESTATE GROUP - New
 $525,000Active0.96 Acres
$525,000Active0.96 Acres1561 Cr 13 S, St. Augustine, FL 32092
MLS# 2126541Listed by: RE/MAX SPECIALISTS PV - New
 $1,800,000Active103 Acres
$1,800,000Active103 Acres0 County Road 13 N, St. Augustine, FL 32092
MLS# 2126542Listed by: RE/MAX SPECIALISTS PV - Open Sat, 3 to 5pmNew
 $390,000Active3 beds 2 baths1,748 sq. ft.
$390,000Active3 beds 2 baths1,748 sq. ft.156 Summerhill Circle, St. Augustine, FL 32086
MLS# 2126548Listed by: KELLER WILLIAMS REALTY ATLANTIC PARTNERS ST. AUGUSTINE - Open Sat, 11am to 1pmNew
 $335,000Active3 beds 3 baths1,572 sq. ft.
$335,000Active3 beds 3 baths1,572 sq. ft.85 Pinebury Lane, St. Augustine, FL 32092
MLS# 2126473Listed by: DRIFTWOOD REALTY GROUP - New
 $975,000Active3 beds 3 baths2,193 sq. ft.
$975,000Active3 beds 3 baths2,193 sq. ft.328 Village Drive #F, St. Augustine, FL 32084
MLS# 2126495Listed by: ST AUGUSTINE REALTY - New
 $2,500,000Active4 beds 4 baths4,737 sq. ft.
$2,500,000Active4 beds 4 baths4,737 sq. ft.205 Sophia Terrace, St. Augustine, FL 32095
MLS# 2126504Listed by: LPT REALTY LLC - New
 $485,000Active2 beds 3 baths1,111 sq. ft.
$485,000Active2 beds 3 baths1,111 sq. ft.390 A1a Beach Boulevard #49, ST AUGUSTINE, FL 32080
MLS# S5142043Listed by: IMAGINE GLOBAL - New
 $579,900Active3 beds 2 baths2,225 sq. ft.
$579,900Active3 beds 2 baths2,225 sq. ft.5012 Clayton Court, St. Augustine, FL 32092
MLS# 2126441Listed by: MOMENTUM REALTY
