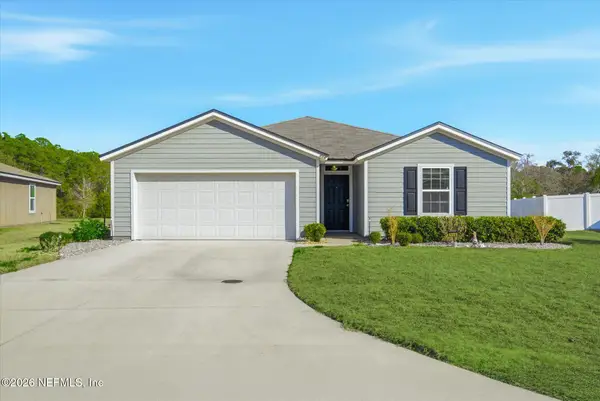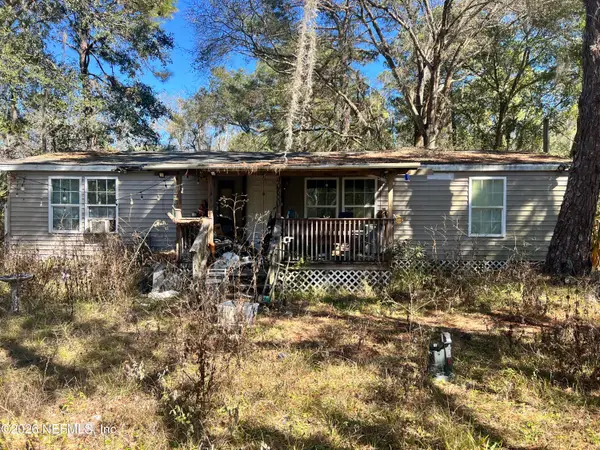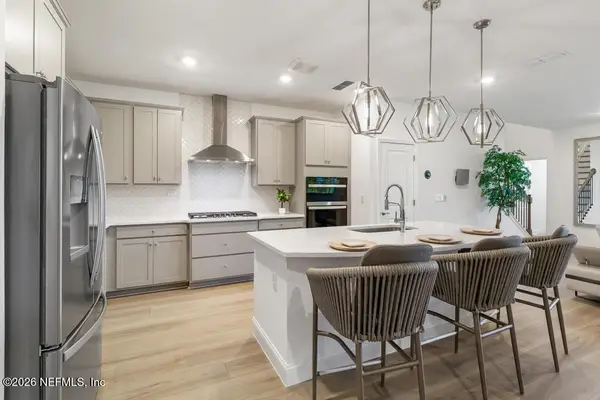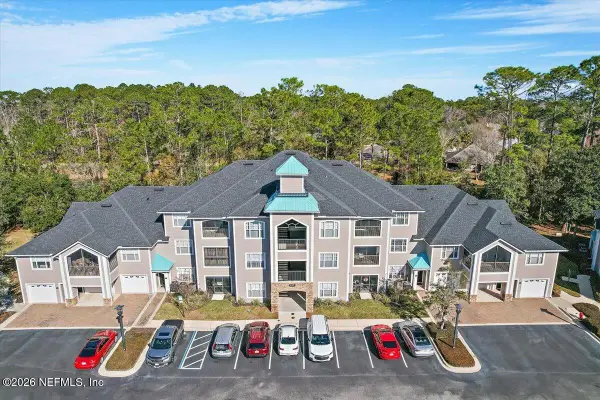535 Crescent Key Dr., Saint Augustine, FL 32086
Local realty services provided by:Better Homes and Gardens Real Estate Synergy
535 Crescent Key Dr.,St Augustine, FL 32086
$599,000
- 4 Beds
- 4 Baths
- 2,792 sq. ft.
- Single family
- Active
Listed by: paul wenglowsky pa, michele scarponi
Office: keller williams st augustine
MLS#:254983
Source:FL_SASJCBR
Price summary
- Price:$599,000
- Price per sq. ft.:$214.54
- Monthly HOA dues:$75
About this home
Welcome to 535 Crescent Key Drive in beautiful St. Augustine, FL — a spacious and elegant 4 bedroom, 3.5 bath single-story home with 2,795 sq. ft. and a 3-car garage. Designed for modern living, this residence features a rare mother-in-law suite complete with a large bedroom, walk-in closet, private bath with walk-in shower, kitchenette with granite countertops, cabinets, sink, refrigerator, microwave, seating area, and a private entrance/exit. Perfect for multi-generational living or long-term guests! The main home offers a luxurious primary suite with a spa-style bath including a separate soaking tub, walk-in shower, dual sinks, and a walk-in closet. Two guest bedrooms share a convenient Jack & Jill bathroom, making the layout ideal for families. Additional highlights include porcelain tile flooring throughout main areas, tray ceilings in multiple rooms, crown molding, expansive baseboards, and a new roof added in 2023 for peace of mind.
Contact an agent
Home facts
- Year built:2017
- Listing ID #:254983
- Added:168 day(s) ago
- Updated:September 15, 2025 at 03:13 PM
Rooms and interior
- Bedrooms:4
- Total bathrooms:4
- Full bathrooms:3
- Half bathrooms:1
- Living area:2,792 sq. ft.
Heating and cooling
- Cooling:Central, Electric
- Heating:Central, Electric
Structure and exterior
- Roof:Shingle
- Year built:2017
- Building area:2,792 sq. ft.
- Lot area:0.29 Acres
Schools
- High school:Pedro Menendez
- Middle school:Gamble Rogers
- Elementary school:Otis A. Mason
Utilities
- Water:County
- Sewer:Sewer
Finances and disclosures
- Price:$599,000
- Price per sq. ft.:$214.54
- Tax amount:$6,339
New listings near 535 Crescent Key Dr.
- New
 $370,000Active4 beds 2 baths1,705 sq. ft.
$370,000Active4 beds 2 baths1,705 sq. ft.114 Cody Street, St. Augustine, FL 32084
MLS# 2129676Listed by: KELLER WILLIAMS REALTY ATLANTIC PARTNERS ST. AUGUSTINE - New
 $75,000Active3 beds 2 baths1,152 sq. ft.
$75,000Active3 beds 2 baths1,152 sq. ft.4980 Avenue B, St. Augustine, FL 32095
MLS# 2129647Listed by: JOSEPH WALTER REALTY LLC - New
 $380,000Active3 beds 2 baths1,605 sq. ft.
$380,000Active3 beds 2 baths1,605 sq. ft.87 Deer Trail, St. Augustine, FL 32095
MLS# 2129638Listed by: KELLER WILLIAMS REALTY ATLANTIC PARTNERS ST. AUGUSTINE - New
 $404,995Active3 beds 3 baths1,994 sq. ft.
$404,995Active3 beds 3 baths1,994 sq. ft.217 Silver Myrtle Court, St. Augustine, FL 32092
MLS# 2129642Listed by: WATSON REALTY CORP - New
 $2,650,000Active3 beds 2 baths2,044 sq. ft.
$2,650,000Active3 beds 2 baths2,044 sq. ft.507 Third Street, St. Augustine, FL 32084
MLS# 2129613Listed by: PONTE VEDRA CLUB REALTY, INC. - New
 $275,000Active3 beds 3 baths1,364 sq. ft.
$275,000Active3 beds 3 baths1,364 sq. ft.220 Presidents Cup Way #206, St. Augustine, FL 32092
MLS# 2129583Listed by: RE/MAX SPECIALISTS - Open Sat, 12 to 2pmNew
 $875,000Active3 beds 2 baths2,170 sq. ft.
$875,000Active3 beds 2 baths2,170 sq. ft.21 Ocean Trace Road, St. Augustine, FL 32080
MLS# 2129605Listed by: PONTE VEDRA CLUB REALTY, INC. - Open Sat, 11am to 1pmNew
 $625,000Active4 beds 3 baths2,517 sq. ft.
$625,000Active4 beds 3 baths2,517 sq. ft.348 Windwalker Drive, St. Augustine, FL 32092
MLS# 2129606Listed by: KELLER WILLIAMS REALTY ATLANTIC PARTNERS - New
 $965,000Active3 beds 3 baths1,881 sq. ft.
$965,000Active3 beds 3 baths1,881 sq. ft.420 Trade Wind Lane, St. Augustine, FL 32080
MLS# 2129609Listed by: PONTE VEDRA CLUB REALTY, INC. - New
 $499,900Active4 beds 3 baths1,968 sq. ft.
$499,900Active4 beds 3 baths1,968 sq. ft.230 Starnberg Court, St. Augustine, FL 32095
MLS# 2128519Listed by: STAGED TO SELL REALTY

