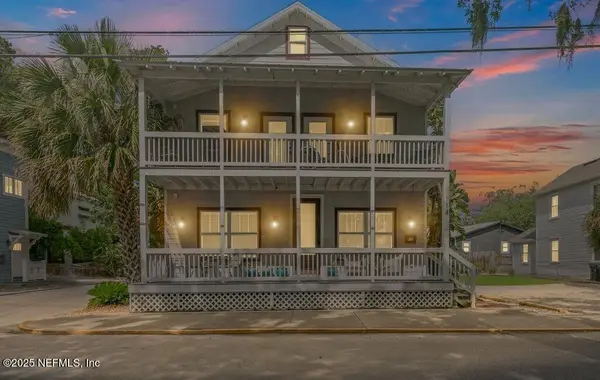542 Silver Landing Drive, Saint Augustine, FL 32092
Local realty services provided by:Better Homes and Gardens Real Estate Lifestyles Realty
542 Silver Landing Drive,St. Augustine, FL 32092
$450,000
- 4 Beds
- 2 Baths
- 2,098 sq. ft.
- Single family
- Active
Listed by: jonathan daugherty
Office: future home realty inc
MLS#:2109729
Source:JV
Price summary
- Price:$450,000
- Price per sq. ft.:$214.49
- Monthly HOA dues:$122
About this home
OPEN HOUSE SAT 1230-2pm. Also available for rent. 5.99% financing available! $50,000 less than new! Welcome home to Silver Landing. Silverleaf is the fastest growing community in NE Florida with over 17k homes planned and NO CDD!!! AAA NEW schools
The Stockton model by Dream Finders homes features 4 bedrooms with a downstairs master and a loft. This home has a wide open floor plan and comes with the fridge and washer and dryer.
This home has been carefully loved and is in an established neighborhood of Silverleaf so you do not have to deal with driving through construction projects like you have to with other neighborhoods. Selling for $50k less then what builders are offering the Stockton Model for now.
Silver Landing is part of the master community of Silverleaf which will host 17,000+ homes in the middle of St. Johns County. Publix and many other retailers and hospitals are under construction in the fastest growing community in
Contact an agent
Home facts
- Year built:2023
- Listing ID #:2109729
- Added:49 day(s) ago
- Updated:November 13, 2025 at 01:47 PM
Rooms and interior
- Bedrooms:4
- Total bathrooms:2
- Full bathrooms:2
- Living area:2,098 sq. ft.
Heating and cooling
- Cooling:Central Air
- Heating:Central
Structure and exterior
- Year built:2023
- Building area:2,098 sq. ft.
- Lot area:0.13 Acres
Schools
- High school:Tocoi Creek
- Middle school:Pacetti Bay
- Elementary school:Wards Creek
Utilities
- Water:Public
- Sewer:Sewer Connected
Finances and disclosures
- Price:$450,000
- Price per sq. ft.:$214.49
- Tax amount:$4,887 (2024)
New listings near 542 Silver Landing Drive
- New
 $389,990Active3 beds 3 baths1,795 sq. ft.
$389,990Active3 beds 3 baths1,795 sq. ft.21 Pasadena Drive, ST AUGUSTINE, FL 32095
MLS# FC314054Listed by: DR HORTON REALTY INC. - New
 $354,990Active3 beds 3 baths1,722 sq. ft.
$354,990Active3 beds 3 baths1,722 sq. ft.33 Pasadena Drive, ST AUGUSTINE, FL 32095
MLS# FC314049Listed by: DR HORTON REALTY INC. - New
 $309,990Active2 beds 3 baths1,442 sq. ft.
$309,990Active2 beds 3 baths1,442 sq. ft.27 Pasadena Drive, ST AUGUSTINE, FL 32095
MLS# FC314050Listed by: DR HORTON REALTY INC. - New
 $395,000Active0.4 Acres
$395,000Active0.4 Acres29 & 27A Florida Avenue, ST AUGUSTINE, FL 32084
MLS# FC314022Listed by: KELLER WILLIAMS REALTY ATLANTIC PARTNERS (ST. AUG) - Open Sat, 12 to 2pmNew
 $769,000Active3 beds 2 baths1,596 sq. ft.
$769,000Active3 beds 2 baths1,596 sq. ft.350 S Ocean Trace Road, ST AUGUSTINE, FL 32080
MLS# FC314021Listed by: KELLER WILLIAMS REALTY ATLANTIC PARTNERS (ST. AUG)  $739,059Pending3 beds 3 baths2,334 sq. ft.
$739,059Pending3 beds 3 baths2,334 sq. ft.200 Tesoro Terrace, St. Augustine, FL 32095
MLS# 2117435Listed by: GPS REALTY LLC $455,000Pending4 beds 3 baths2,190 sq. ft.
$455,000Pending4 beds 3 baths2,190 sq. ft.546 Farmfield Drive, St. Augustine, FL 32092
MLS# 2117438Listed by: OLYMPUS EXECUTIVE REALTY, INC- New
 $625,000Active4 beds 3 baths2,127 sq. ft.
$625,000Active4 beds 3 baths2,127 sq. ft.114 Martin Luther King Avenue, St. Augustine, FL 32084
MLS# 2117441Listed by: MAXREV, LLC - New
 $1,100,000Active4 beds 3 baths2,670 sq. ft.
$1,100,000Active4 beds 3 baths2,670 sq. ft.132 Terrapin Road, St. Augustine, FL 32086
MLS# 2117428Listed by: WATSON REALTY CORP - New
 $1,051,964Active4 beds 3 baths2,661 sq. ft.
$1,051,964Active4 beds 3 baths2,661 sq. ft.505 Pantano Drive, St. Augustine, FL 32095
MLS# 2117408Listed by: PERRY HOMES
