545 Sebastian Square, St Augustine, FL 32095
Local realty services provided by:Better Homes and Gardens Real Estate Synergy
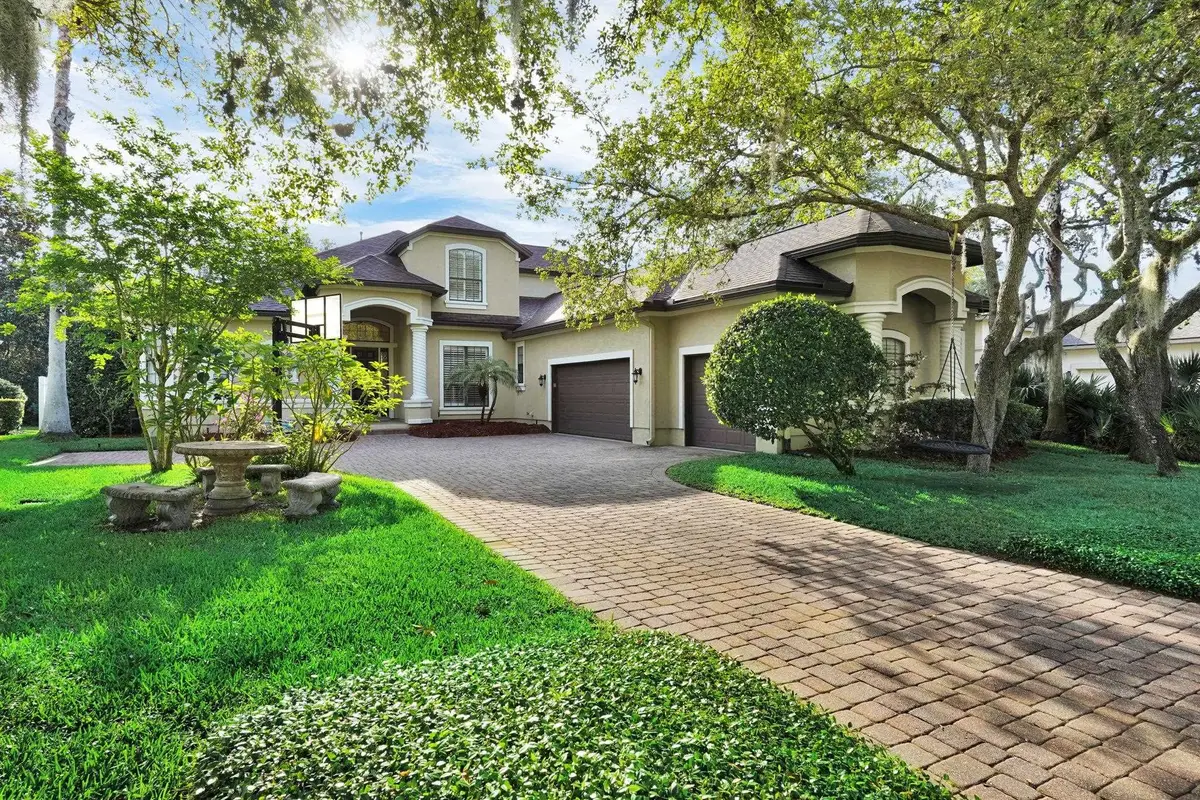
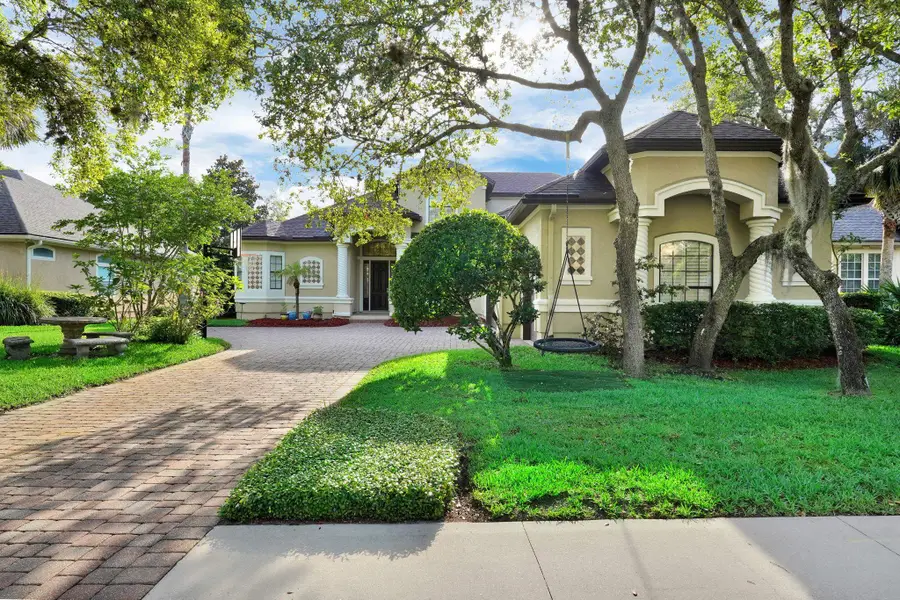
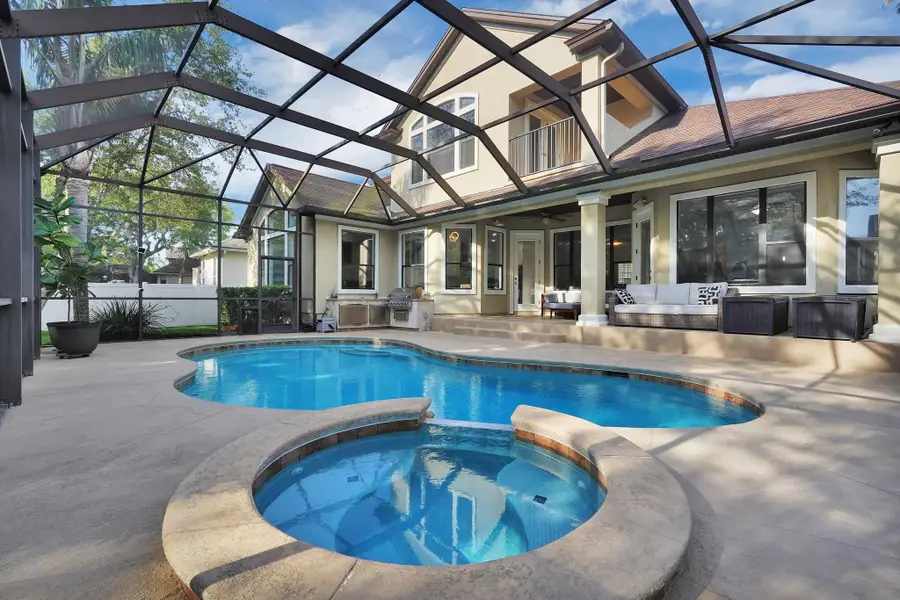
545 Sebastian Square,St Augustine, FL 32095
$1,095,000
- 5 Beds
- 5 Baths
- 3,469 sq. ft.
- Single family
- Active
Listed by:tara presser
Office:exp realty
MLS#:253307
Source:FL_SASJCBR
Price summary
- Price:$1,095,000
- Price per sq. ft.:$315.65
- Monthly HOA dues:$10.42
About this home
*A 3% fixed rate assumable loan is available on this home with no VA requirement- An incredible opportunity in today's market. This elegant pool home offers 3,469 square feet of thoughtfully designed living space, with 5 bedrooms, 4.5 baths, and a spacious upstairs bonus room with a covered balcony. Beautifully updated in 2023 with a fully renovated kitchen and primary bath, crisp white walls, and wood-look luxury vinyl plank flooring throughout, this property is truly turnkey. The spacious family room showcases a vaulted ceiling and a gas fireplace with built-ins on each side. Walls of windows provide ample natural light throughout this open floor plan. The fully renovated chef's kitchen features elegant white stacked cabinetry, a navy center island with wrap-around seating, quartz countertops, a two-toned metal hood, double ovens, a gas cooktop and a herringbone marble backsplash with gold metal inlay.(Continued)
Contact an agent
Home facts
- Year built:2006
- Listing Id #:253307
- Added:72 day(s) ago
- Updated:August 15, 2025 at 03:05 PM
Rooms and interior
- Bedrooms:5
- Total bathrooms:5
- Full bathrooms:4
- Half bathrooms:1
- Living area:3,469 sq. ft.
Heating and cooling
- Cooling:Central, Electric
- Heating:Central, Electric
Structure and exterior
- Roof:Shingle
- Year built:2006
- Building area:3,469 sq. ft.
- Lot area:0.33 Acres
Schools
- High school:Allen D. Nease
- Middle school:Pacetti Bay
- Elementary school:Palencia
Utilities
- Water:Central, County
- Sewer:Sewer
Finances and disclosures
- Price:$1,095,000
- Price per sq. ft.:$315.65
- Tax amount:$4,183
New listings near 545 Sebastian Square
- New
 $350,990Active3 beds 3 baths1,722 sq. ft.
$350,990Active3 beds 3 baths1,722 sq. ft.26 Blue Haven Road, ST AUGUSTINE, FL 32095
MLS# FC311964Listed by: DR HORTON REALTY INC. - New
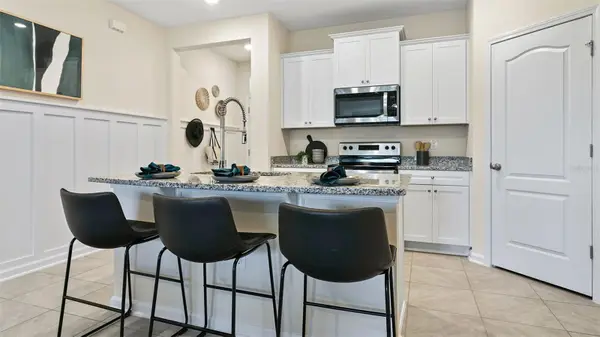 $294,990Active2 beds 3 baths1,442 sq. ft.
$294,990Active2 beds 3 baths1,442 sq. ft.399 Seaport Breeze Road, ST AUGUSTINE, FL 32095
MLS# FC311959Listed by: DR HORTON REALTY INC. - New
 $313,990Active2 beds 3 baths1,442 sq. ft.
$313,990Active2 beds 3 baths1,442 sq. ft.29 Summer Moon Drive, ST AUGUSTINE, FL 32095
MLS# FC311961Listed by: DR HORTON REALTY INC. - Open Sat, 1 to 4pmNew
 $295,990Active2 beds 3 baths1,442 sq. ft.
$295,990Active2 beds 3 baths1,442 sq. ft.383 Seaport Breeze Road, ST AUGUSTINE, FL 32095
MLS# FC311958Listed by: DR HORTON REALTY INC. - New
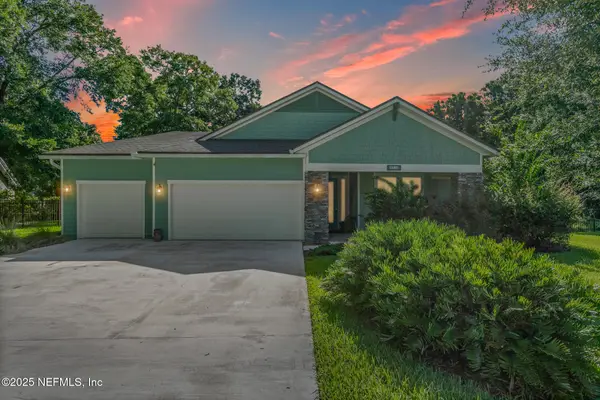 $595,000Active3 beds 2 baths2,215 sq. ft.
$595,000Active3 beds 2 baths2,215 sq. ft.3312 Silvertree N Way, St. Augustine, FL 32086
MLS# 2104000Listed by: EXP REALTY LLC - New
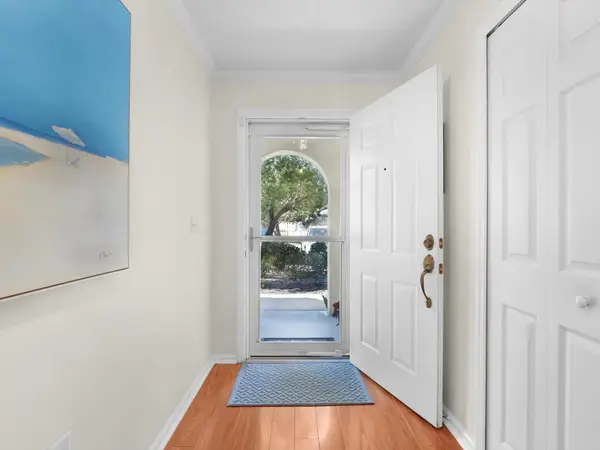 $302,000Active3 beds 2 baths1,585 sq. ft.
$302,000Active3 beds 2 baths1,585 sq. ft.4306 Serena Circle, St Augustine, FL 32084
MLS# 254732Listed by: KELLER WILLIAMS ST AUGUSTINE - New
 $359,000Active3 beds 2 baths1,328 sq. ft.
$359,000Active3 beds 2 baths1,328 sq. ft.902 San Jose Rd, St Augustine, FL 32086
MLS# 254737Listed by: ENDLESS SUMMER REALTY - New
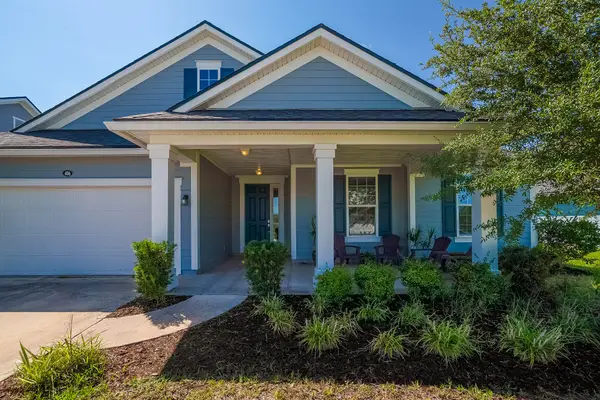 $675,000Active6 beds 3 baths2,675 sq. ft.
$675,000Active6 beds 3 baths2,675 sq. ft.406 Hutchinson Ln, St Augustine, FL 32095
MLS# 254678Listed by: COLDWELL BANKER PREMIER PROPERTIES (A1A MANTANZAS) - Open Sat, 11am to 1pmNew
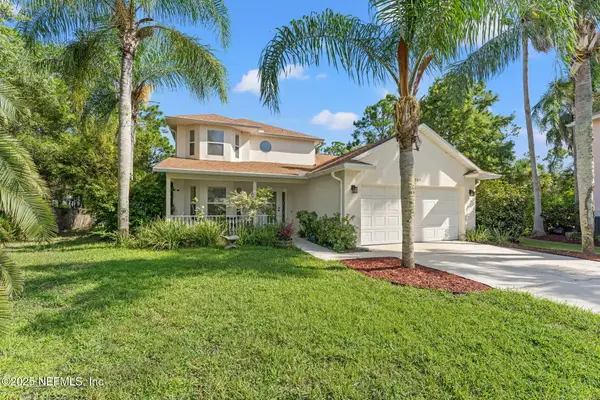 $490,000Active4 beds 3 baths1,793 sq. ft.
$490,000Active4 beds 3 baths1,793 sq. ft.305 Eleuthera Court, St. Augustine, FL 32095
MLS# 2101925Listed by: BERKSHIRE HATHAWAY HOMESERVICES FLORIDA NETWORK REALTY - Open Sat, 9 to 11amNew
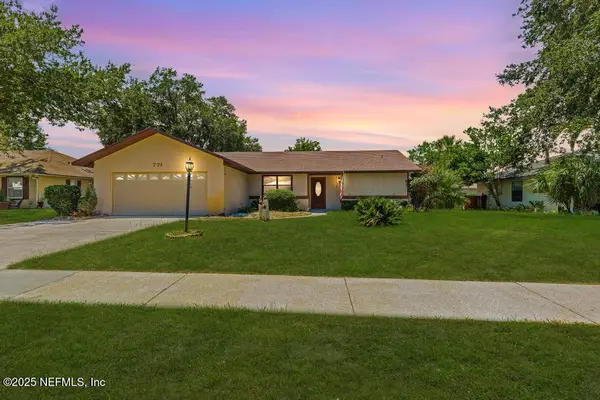 $350,000Active3 beds 2 baths1,666 sq. ft.
$350,000Active3 beds 2 baths1,666 sq. ft.775 Viscaya Boulevard, St. Augustine, FL 32086
MLS# 2102356Listed by: REALTY ONE GROUP ELEVATE

