55 Lansing Ct, Saint Augustine, FL 32092
Local realty services provided by:Better Homes and Gardens Real Estate Synergy
55 Lansing Ct,St Augustine, FL 32092
$575,000
- 5 Beds
- 3 Baths
- 2,374 sq. ft.
- Single family
- Active
Listed by: john jenkins
Office: iheart realty, inc
MLS#:251346
Source:FL_SASJCBR
Price summary
- Price:$575,000
- Price per sq. ft.:$242.21
About this home
You will love all the beautiful designer features in this former Richmond American model home. The spacious open floor plan is highlighted by a gorgeous kitchen with a a large island perfect for entertaining. Lots of counter space and upgraded cabinets. Decorative subway tile and a gas cooktop with vent, plus microwave and built in oven. Remote control blinds on the sliding glass doors and kitchen window. Private master suite to the back of the house with huge walk-in shower and master closet. Front bedroom has an ensuite bathroom. Ample sized additional bedrooms and large laundry room with sink and cabinetry. Relax on the covered and screened lanai. Plenty of room to add a pool or future back yard projects. Convenient cul-de-sac with large driveway and 3 car garage. Arbor Mill offers a community pool, tennis court, dog park, playground, walking paths, ponds, firepit and gathering spot at the clubhouse, boat & RV parking. Call today to schedule your showing to see this home!
Contact an agent
Home facts
- Year built:2017
- Listing ID #:251346
- Added:287 day(s) ago
- Updated:September 11, 2025 at 08:44 PM
Rooms and interior
- Bedrooms:5
- Total bathrooms:3
- Full bathrooms:3
- Living area:2,374 sq. ft.
Heating and cooling
- Cooling:Central
- Heating:Central
Structure and exterior
- Roof:Shingle
- Year built:2017
- Building area:2,374 sq. ft.
- Lot area:0.35 Acres
Schools
- High school:Tocoi Creek
- Middle school:Mill Creek Academy
- Elementary school:Mill Creek Elementary
Utilities
- Water:County
- Sewer:Sewer
Finances and disclosures
- Price:$575,000
- Price per sq. ft.:$242.21
- Tax amount:$5,490
New listings near 55 Lansing Ct
- New
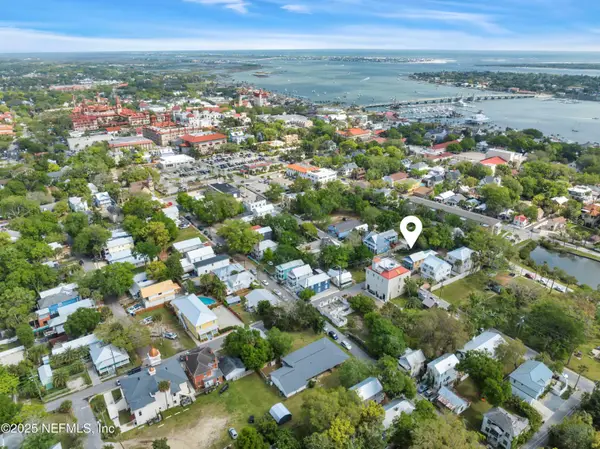 $299,950Active0.11 Acres
$299,950Active0.11 Acres89 Washington Street, St. Augustine, FL 32084
MLS# 2122040Listed by: EXP REALTY LLC - New
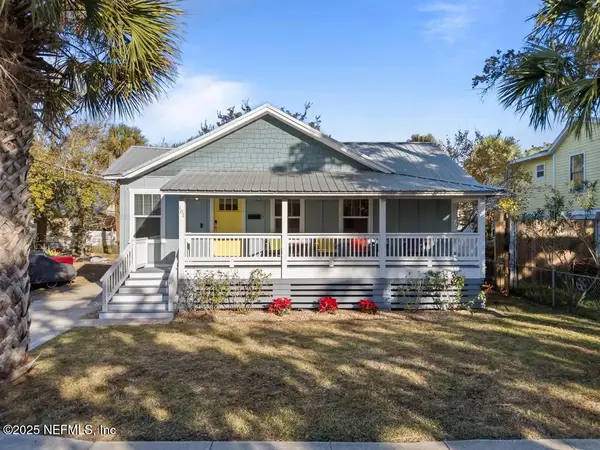 $620,000Active2 beds 2 baths1,192 sq. ft.
$620,000Active2 beds 2 baths1,192 sq. ft.181 Martin Luther King Avenue, St. Augustine, FL 32084
MLS# 2122041Listed by: MOXII PRO REALTY - New
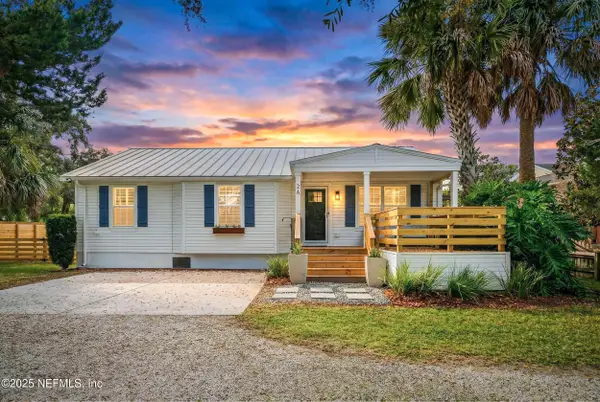 $519,000Active3 beds 2 baths1,163 sq. ft.
$519,000Active3 beds 2 baths1,163 sq. ft.2A Moultrie Place, St. Augustine, FL 32080
MLS# 2121971Listed by: HERRON REAL ESTATE LLC 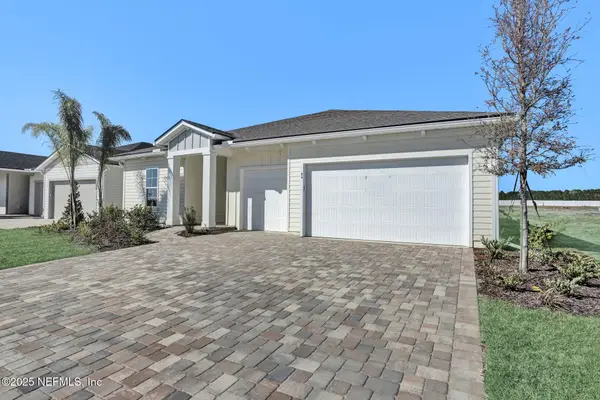 $716,990Pending2 beds 2 baths2,468 sq. ft.
$716,990Pending2 beds 2 baths2,468 sq. ft.273 Knotted Birch Avenue, St. Augustine, FL 32092
MLS# 2122019Listed by: OLYMPUS EXECUTIVE REALTY, INC- New
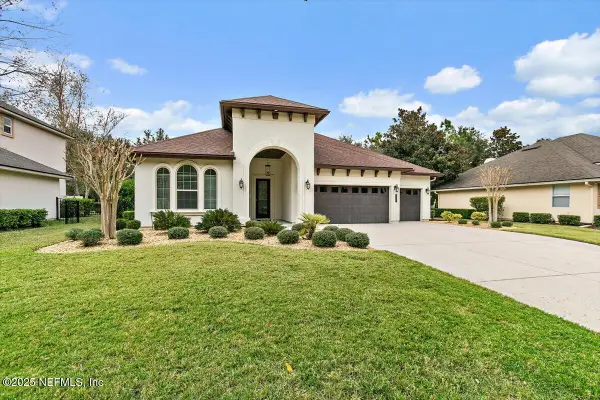 $799,900Active4 beds 3 baths2,494 sq. ft.
$799,900Active4 beds 3 baths2,494 sq. ft.5220 Comfort Court, St. Augustine, FL 32092
MLS# 2121969Listed by: DAVIDSON REALTY, INC. - New
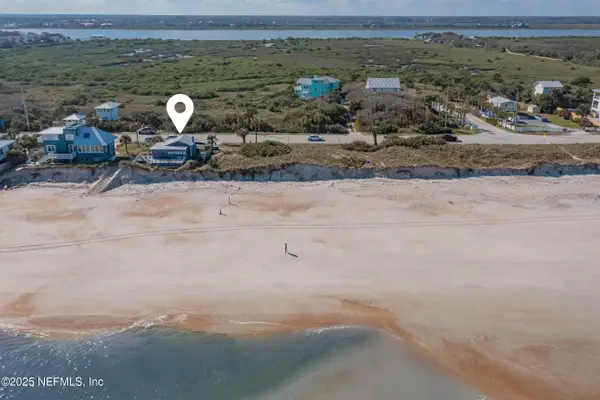 $999,999Active2 beds 1 baths838 sq. ft.
$999,999Active2 beds 1 baths838 sq. ft.3216 Coastal Highway, St. Augustine, FL 32084
MLS# 2121987Listed by: EXP REALTY LLC - New
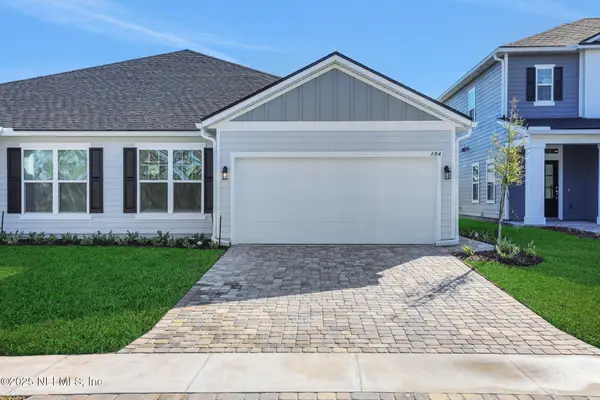 $359,990Active3 beds 2 baths1,386 sq. ft.
$359,990Active3 beds 2 baths1,386 sq. ft.404 Woods Lane, St. Augustine, FL 32092
MLS# 2121992Listed by: OLYMPUS EXECUTIVE REALTY, INC - New
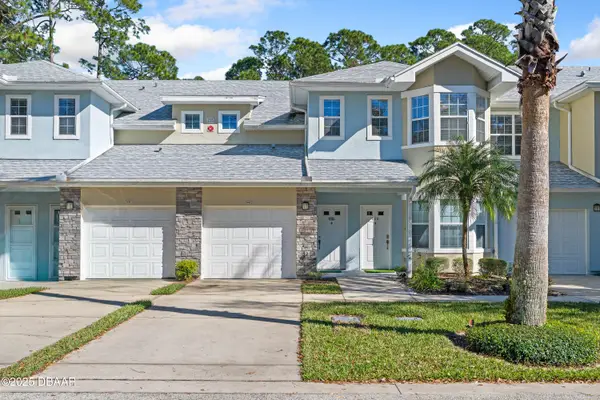 $299,000Active3 beds 2 baths1,680 sq. ft.
$299,000Active3 beds 2 baths1,680 sq. ft.215 Bayberry Circle #605, St. Augustine, FL 32086
MLS# 1220969Listed by: FLORIDA HOMES REALTY & MORTGAGE - New
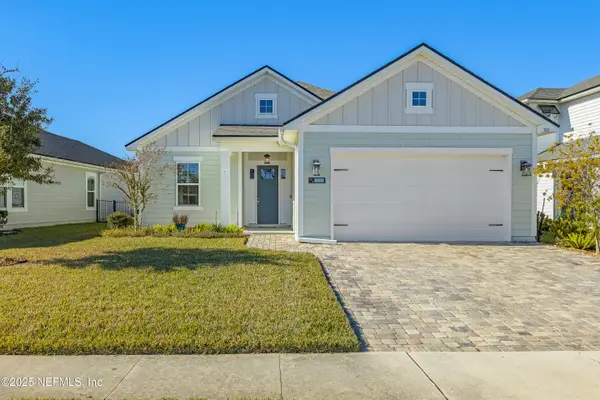 $485,000Active4 beds 3 baths2,082 sq. ft.
$485,000Active4 beds 3 baths2,082 sq. ft.103 Tarbert Lane, St. Augustine, FL 32092
MLS# 2120868Listed by: COMPASS FLORIDA LLC - New
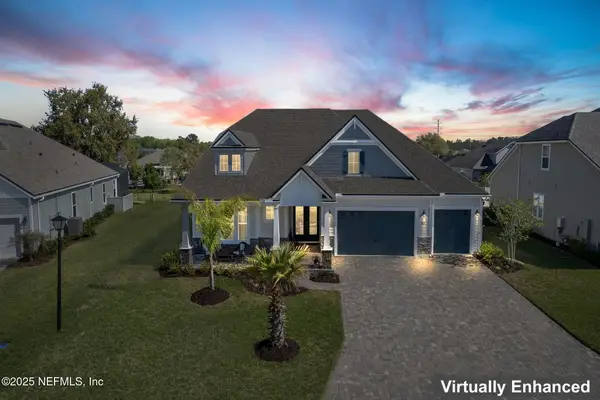 $880,000Active5 beds 4 baths4,116 sq. ft.
$880,000Active5 beds 4 baths4,116 sq. ft.63 Braddock Court, St. Augustine, FL 32092
MLS# 2121951Listed by: UNITED REAL ESTATE GALLERY
