55 Sparrow Crk Drive, St. Augustine, FL 32092
Local realty services provided by:Better Homes and Gardens Real Estate Thomas Group
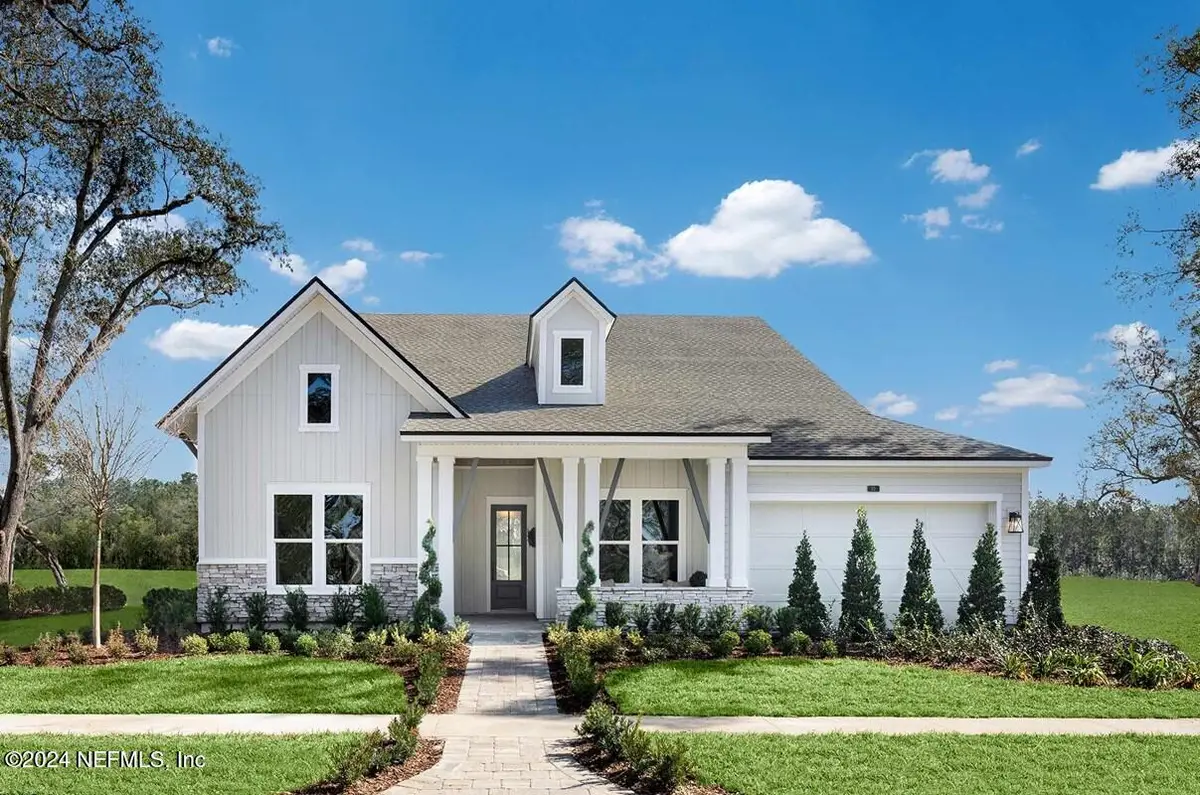
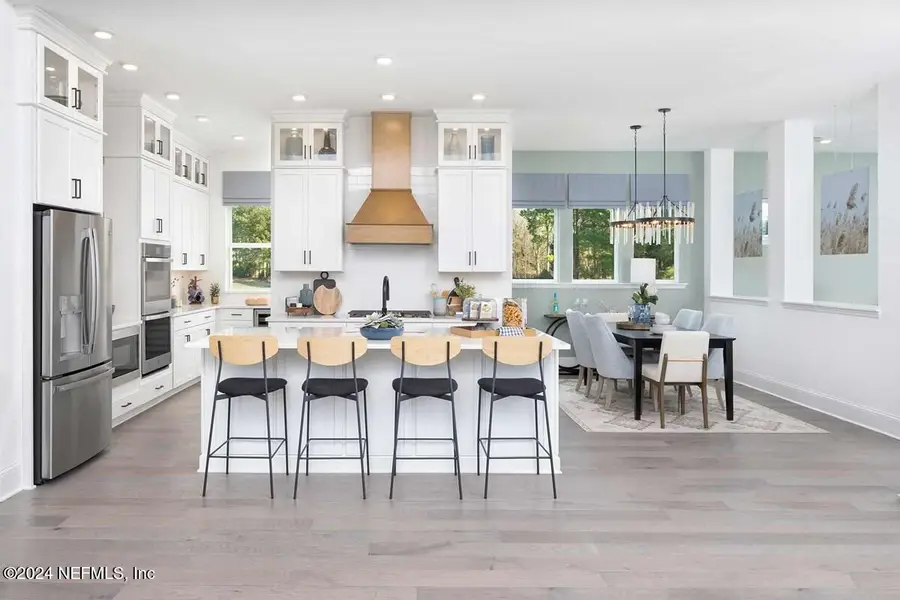
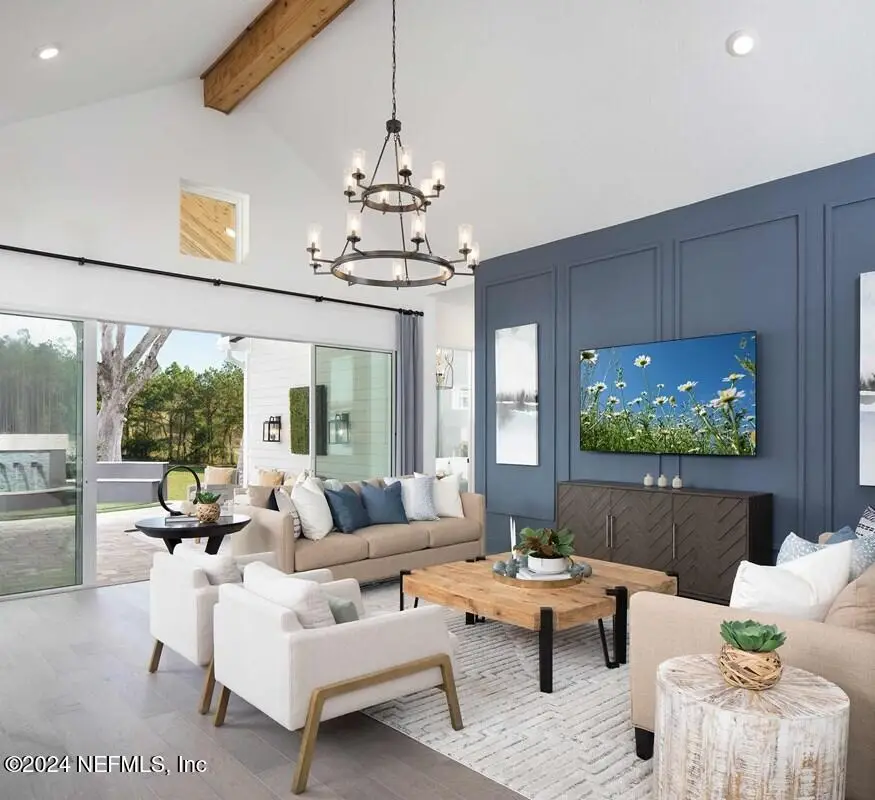
55 Sparrow Crk Drive,St. Augustine, FL 32092
$899,600
- 4 Beds
- 4 Baths
- 3,188 sq. ft.
- Single family
- Pending
Listed by:barbara d spector-cronin
Office:weekley homes realty
MLS#:2055458
Source:JV
Price summary
- Price:$899,600
- Price per sq. ft.:$282.18
- Monthly HOA dues:$154.17
About this home
Have you always want to move into a model home? The Mayport model home will be your dream come true! Truly a custom home with every detail thought of. Soaring ceilings in your family room leading to the HUGE custom extended lanai with custom wood beams, while enjoying the relaxing sounds of your private fountain while drinking your morning coffee. Release your inner chef in the gourmet kitchen w/ expansive island opening up to the light filled, soaring 13 foot ceilings in your huge family room. You will love the hidden butlers pantry with the double ovens and separate microwave and the 36 inch gas cooktop, which gives multiple chefs to enjoy cooking with plenty of room! Double stacked cabinets and upgraded quartz countertops look stunning and make clean up a breeze! Private en-suite bedroom and bathroom for your visiting parents for complete privacy. Jack and Jill bathroom off of two oversized bedrooms, plus guests have an elegant powder room. Come home to the luxurious paver driveway leading you onto the inviting paver front porch and 4 car garage! Organization is enjoyable, with your HUGE CUSTOM family foyer with tons of cabinets and storage leading to the secret passage way door to your owners closet! Relaxation awaits in luxurious Owner's Bath and roomy Owner's Retreat with custom wood beams and soaring ceilings.
Contact an agent
Home facts
- Year built:2025
- Listing Id #:2055458
- Added:280 day(s) ago
- Updated:August 11, 2025 at 03:08 PM
Rooms and interior
- Bedrooms:4
- Total bathrooms:4
- Full bathrooms:3
- Half bathrooms:1
- Living area:3,188 sq. ft.
Heating and cooling
- Cooling:Central Air, Electric
- Heating:Central, Electric, Heat Pump
Structure and exterior
- Roof:Shingle
- Year built:2025
- Building area:3,188 sq. ft.
Schools
- High school:Tocoi Creek
- Middle school:Liberty Pines Academy
- Elementary school:Liberty Pines Academy
Utilities
- Water:Public
- Sewer:Public Sewer
Finances and disclosures
- Price:$899,600
- Price per sq. ft.:$282.18
New listings near 55 Sparrow Crk Drive
- New
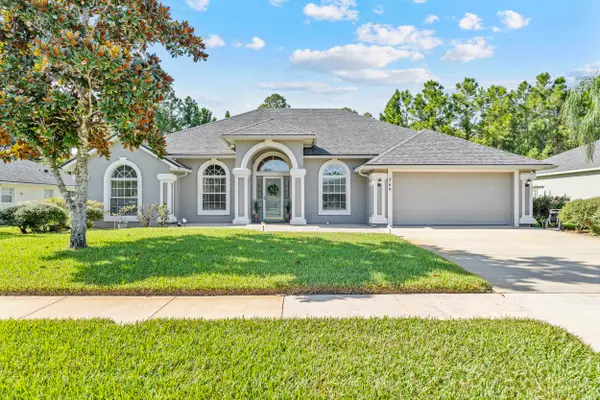 $485,000Active3 beds 2 baths1,784 sq. ft.
$485,000Active3 beds 2 baths1,784 sq. ft.269 Deportivo Drive, St Augustine, FL 32086
MLS# 254725Listed by: KELLER WILLIAMS ST AUGUSTINE - New
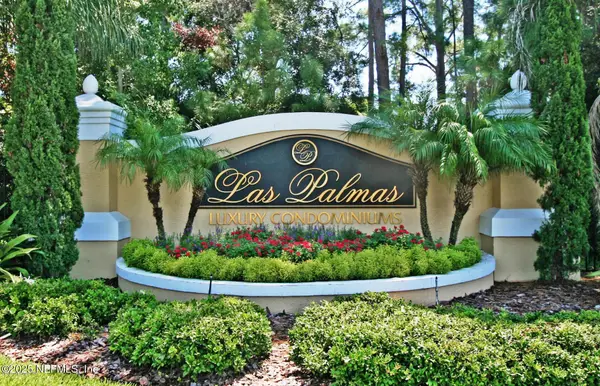 $275,000Active2 beds 2 baths1,200 sq. ft.
$275,000Active2 beds 2 baths1,200 sq. ft.4000 Grande Vista Boulevard #15-308, St. Augustine, FL 32084
MLS# 2103916Listed by: MOMENTUM REALTY - New
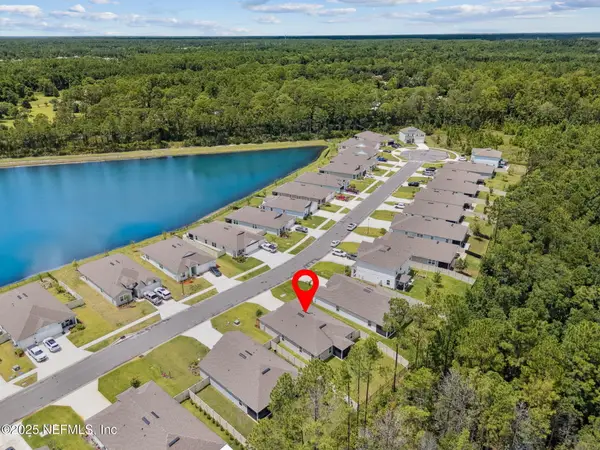 Listed by BHGRE$395,000Active4 beds 2 baths1,797 sq. ft.
Listed by BHGRE$395,000Active4 beds 2 baths1,797 sq. ft.260 Zancara Street Street, St. Augustine, FL 32084
MLS# 2103908Listed by: ERA ONETEAM REALTY - New
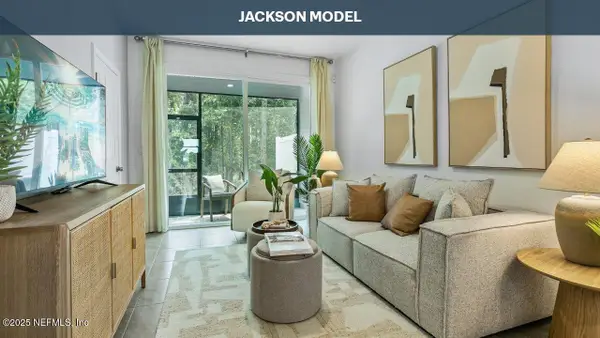 $260,990Active2 beds 3 baths1,109 sq. ft.
$260,990Active2 beds 3 baths1,109 sq. ft.35 Montellano Road, St. Augustine, FL 32084
MLS# 2103879Listed by: D R HORTON REALTY INC - New
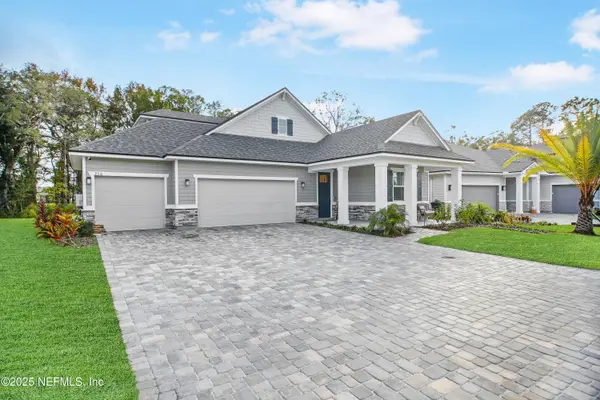 $559,000Active4 beds 3 baths2,454 sq. ft.
$559,000Active4 beds 3 baths2,454 sq. ft.270 Goldenrod Drive, St. Augustine, FL 32092
MLS# 2103880Listed by: PREMIER HOMES REALTY INC - New
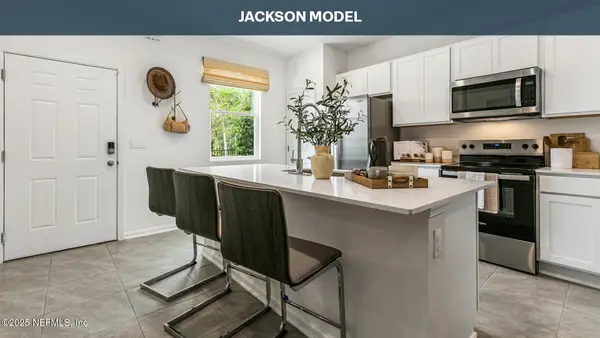 $260,990Active2 beds 3 baths1,109 sq. ft.
$260,990Active2 beds 3 baths1,109 sq. ft.39 Montellano Road, St. Augustine, FL 32084
MLS# 2103885Listed by: D R HORTON REALTY INC - New
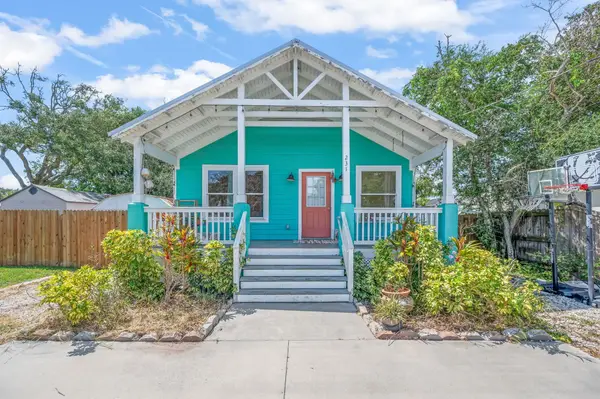 $550,000Active3 beds 2 baths1,344 sq. ft.
$550,000Active3 beds 2 baths1,344 sq. ft.231 Majorca Rd, St Augustine, FL 32080
MLS# 254721Listed by: SOUTHERN REALTY OF ST AUGUSTINE & CRESCENT BEACH - New
 $577,980Active4 beds 3 baths2,657 sq. ft.
$577,980Active4 beds 3 baths2,657 sq. ft.334 Higgins Loop, St. Augustine, FL 32092
MLS# 2103860Listed by: LENNAR REALTY INC - New
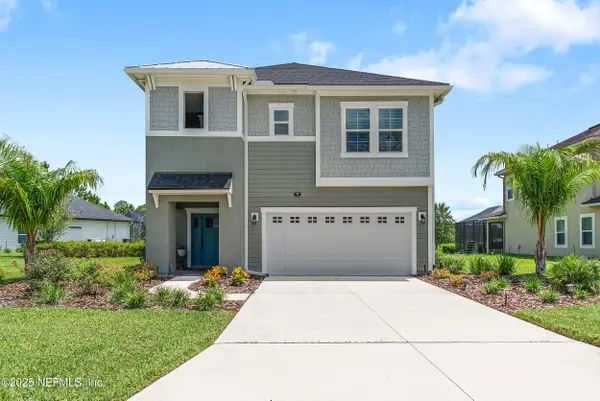 $699,000Active4 beds 3 baths2,500 sq. ft.
$699,000Active4 beds 3 baths2,500 sq. ft.77 Hutchinson Lane, St. Augustine, FL 32095
MLS# 2103875Listed by: ENGEL & VOLKERS FIRST COAST - New
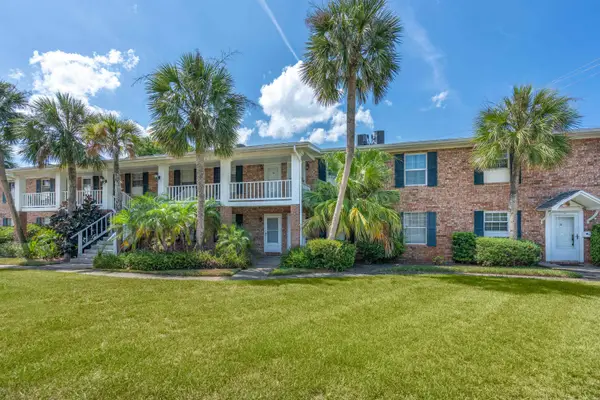 $262,500Active2 beds 1 baths832 sq. ft.
$262,500Active2 beds 1 baths832 sq. ft.22 Comares Ave #4A, St Augustine, FL 32080
MLS# 254715Listed by: ONE SOTHEBY'S - DOWNTOWN
