574 Seville Pkwy, Saint Augustine, FL 32086
Local realty services provided by:Better Homes and Gardens Real Estate Synergy
574 Seville Pkwy,St Augustine, FL 32086
$529,000
- 4 Beds
- 3 Baths
- 2,345 sq. ft.
- Single family
- Active
Listed by: carol tunis
Office: florida homes realty & mortgage
MLS#:252983
Source:FL_SASJCBR
Price summary
- Price:$529,000
- Price per sq. ft.:$225.59
- Monthly HOA dues:$92.33
About this home
IF YOU'RE RAISING MORE THAN YOUR STANDARDS, you'll love this gorgeous home designed with privacy & entertaining in mind! This Destin floor plan thoughtfully separates each bedroom area on opposite sides of the home with their own full bathroom! A wide open kitchen, dining & living area with 10ft ceilings & tile floors make for the most quintessential gathering place for any mishaps w/family & guests alike. The kitchen is equipped with white shaker style cabinetry, stunning white quartz & stainless appliances. The living area leads out to an oversized screened lanai with attached outdoor patio, decked out with pavers! The 3 car garage has epoxy coating for durability, aesthetic appeal & ease of maintenance. The neighborhood has a beautiful amenity center to include a refreshing pool, fitness & one of 3 play areas throughout the community. Just yards to Treaty Park which offers a skate park, walking trails, ADA playground, horseshoe pit, softball, basketball, bocce,
Contact an agent
Home facts
- Year built:2019
- Listing ID #:252983
- Added:269 day(s) ago
- Updated:August 15, 2025 at 03:05 PM
Rooms and interior
- Bedrooms:4
- Total bathrooms:3
- Full bathrooms:3
- Living area:2,345 sq. ft.
Heating and cooling
- Cooling:Central, Electric
- Heating:Central, Electric
Structure and exterior
- Year built:2019
- Building area:2,345 sq. ft.
- Lot area:0.17 Acres
Schools
- High school:Pedro Menendez
- Middle school:Gamble Rogers
- Elementary school:Otis A. Mason
Utilities
- Sewer:Sewer
Finances and disclosures
- Price:$529,000
- Price per sq. ft.:$225.59
- Tax amount:$3,383
New listings near 574 Seville Pkwy
- New
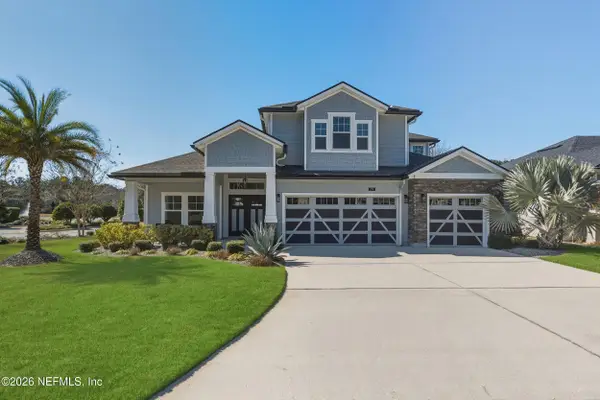 $925,000Active5 beds 5 baths3,684 sq. ft.
$925,000Active5 beds 5 baths3,684 sq. ft.73 Greenview Lane, St. Augustine, FL 32092
MLS# 2129912Listed by: HERRON REAL ESTATE LLC - New
 $635,000Active4 beds 4 baths3,024 sq. ft.
$635,000Active4 beds 4 baths3,024 sq. ft.869 Battersea Drive, St. Augustine, FL 32095
MLS# 2129914Listed by: INTEGRITY KEY REALTY LLC - New
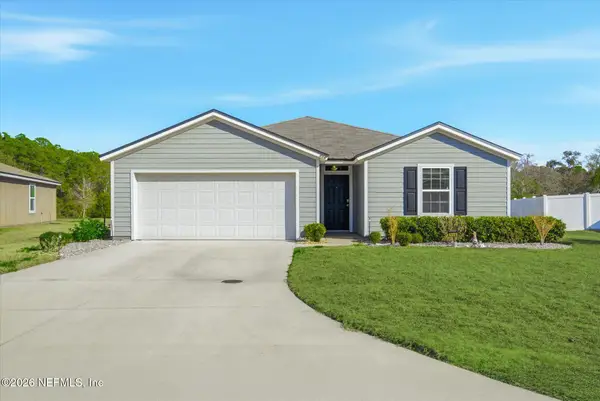 $370,000Active4 beds 2 baths1,705 sq. ft.
$370,000Active4 beds 2 baths1,705 sq. ft.114 Cody Street, St. Augustine, FL 32084
MLS# 2129676Listed by: KELLER WILLIAMS REALTY ATLANTIC PARTNERS ST. AUGUSTINE - New
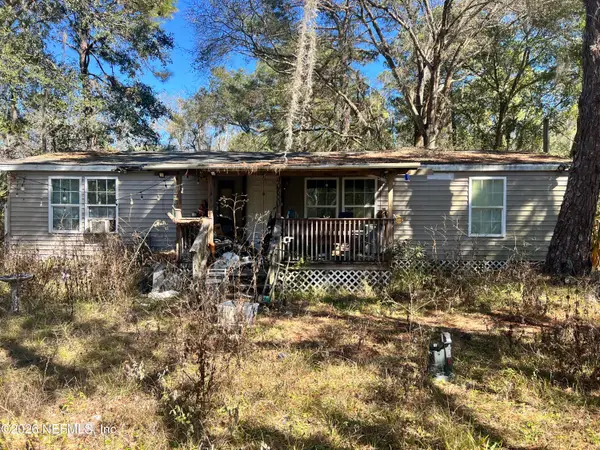 $75,000Active3 beds 2 baths1,152 sq. ft.
$75,000Active3 beds 2 baths1,152 sq. ft.4980 Avenue B, St. Augustine, FL 32095
MLS# 2129647Listed by: JOSEPH WALTER REALTY LLC - New
 $380,000Active3 beds 2 baths1,605 sq. ft.
$380,000Active3 beds 2 baths1,605 sq. ft.87 Deer Trail, St. Augustine, FL 32095
MLS# 2129638Listed by: KELLER WILLIAMS REALTY ATLANTIC PARTNERS ST. AUGUSTINE - New
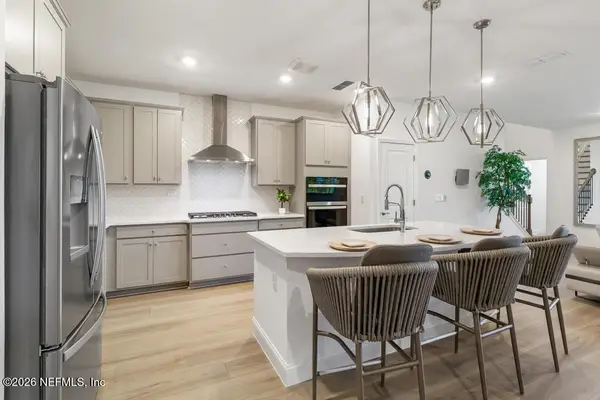 $404,995Active3 beds 3 baths1,994 sq. ft.
$404,995Active3 beds 3 baths1,994 sq. ft.217 Silver Myrtle Court, St. Augustine, FL 32092
MLS# 2129642Listed by: WATSON REALTY CORP - New
 $2,650,000Active3 beds 2 baths2,044 sq. ft.
$2,650,000Active3 beds 2 baths2,044 sq. ft.507 Third Street, St. Augustine, FL 32084
MLS# 2129613Listed by: PONTE VEDRA CLUB REALTY, INC. - New
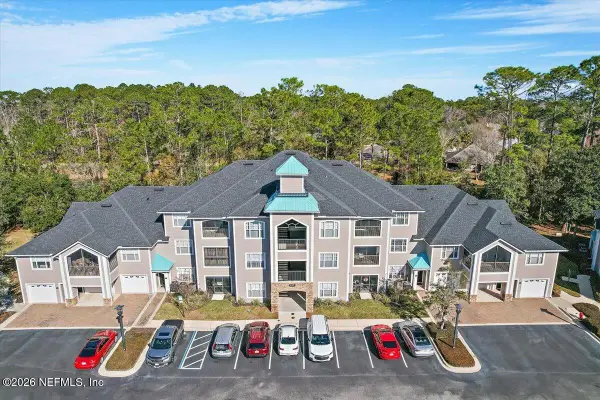 $275,000Active3 beds 3 baths1,364 sq. ft.
$275,000Active3 beds 3 baths1,364 sq. ft.220 Presidents Cup Way #206, St. Augustine, FL 32092
MLS# 2129583Listed by: RE/MAX SPECIALISTS - Open Sat, 12 to 2pmNew
 $875,000Active3 beds 2 baths2,170 sq. ft.
$875,000Active3 beds 2 baths2,170 sq. ft.21 Ocean Trace Road, St. Augustine, FL 32080
MLS# 2129605Listed by: PONTE VEDRA CLUB REALTY, INC. - Open Sat, 11am to 1pmNew
 $625,000Active4 beds 3 baths2,517 sq. ft.
$625,000Active4 beds 3 baths2,517 sq. ft.348 Windwalker Drive, St. Augustine, FL 32092
MLS# 2129606Listed by: KELLER WILLIAMS REALTY ATLANTIC PARTNERS

