578 Courtney Chase Drive, Saint Augustine, FL 32092
Local realty services provided by:Better Homes and Gardens Real Estate Thomas Group
578 Courtney Chase Drive,St. Augustine, FL 32092
$552,541
- 3 Beds
- 3 Baths
- 2,946 sq. ft.
- Single family
- Pending
Listed by:ali kargar
Office:ici select realty, inc.
MLS#:2098626
Source:JV
Price summary
- Price:$552,541
- Price per sq. ft.:$187.56
- Monthly HOA dues:$100
About this home
The Serena floor plan is a versatile, thoughtfully designed home that perfectly balances luxury, functionality, and comfort across a single, expansive level. Spanning 2,217 square feet with 4 bedrooms and 3 bathrooms, it provides ample space for both relaxation and entertainment. As you enter through the welcoming foyer, you're greeted by an immediate sense of openness and flow. The layout guides you naturally towards the heart of the home, where a stunning open-concept kitchen, living room, and dining area create a warm, inviting space to gather with family and friends.
The kitchen is a chef's delight, boasting the ''Deluxe Kitchen'' upgrade, complete with a spacious center island that doubles as a breakfast bar, ample cabinetry, and modern appliances. This is where meal prep transforms into an experience, with room for everyone to gather, whether it's a weekend brunch or a holiday feast.
Contact an agent
Home facts
- Year built:2025
- Listing ID #:2098626
- Added:80 day(s) ago
- Updated:October 04, 2025 at 07:31 AM
Rooms and interior
- Bedrooms:3
- Total bathrooms:3
- Full bathrooms:2
- Half bathrooms:1
- Living area:2,946 sq. ft.
Heating and cooling
- Cooling:Central Air, Electric
- Heating:Central, Electric
Structure and exterior
- Roof:Shingle
- Year built:2025
- Building area:2,946 sq. ft.
Schools
- High school:Tocoi Creek
- Middle school:Liberty Pines Academy
- Elementary school:Liberty Pines Academy
Utilities
- Water:Public, Water Available, Water Connected
- Sewer:Public Sewer, Sewer Connected
Finances and disclosures
- Price:$552,541
- Price per sq. ft.:$187.56
New listings near 578 Courtney Chase Drive
- New
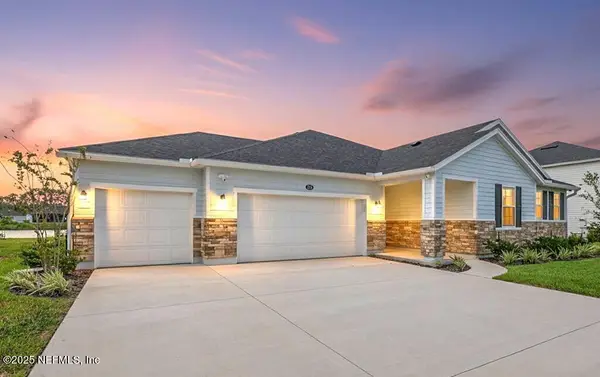 $614,900Active3 beds 2 baths2,342 sq. ft.
$614,900Active3 beds 2 baths2,342 sq. ft.214 Santos Lane, St. Augustine, FL 32086
MLS# 2111908Listed by: ROUND TABLE REALTY - New
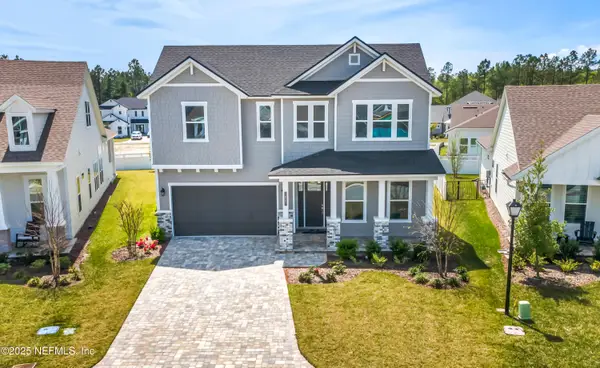 $679,000Active5 beds 3 baths2,671 sq. ft.
$679,000Active5 beds 3 baths2,671 sq. ft.80 Rose Bud Lane, St. Augustine, FL 32092
MLS# 2111910Listed by: KARSTEN REAL ESTATE TEAM - New
 $599,900Active4 beds 3 baths1,904 sq. ft.
$599,900Active4 beds 3 baths1,904 sq. ft.111 Colon Avenue, St. Augustine, FL 32084
MLS# 2111898Listed by: KELLER WILLIAMS REALTY ATLANTIC PARTNERS 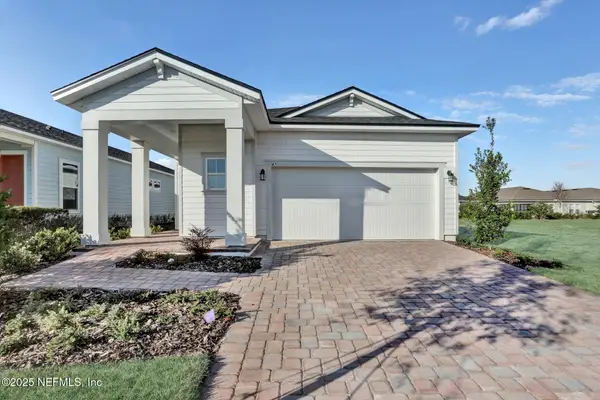 $339,990Pending2 beds 2 baths1,581 sq. ft.
$339,990Pending2 beds 2 baths1,581 sq. ft.11 Sundance Drive, St. Augustine, FL 32092
MLS# 2111084Listed by: OLYMPUS EXECUTIVE REALTY, INC- New
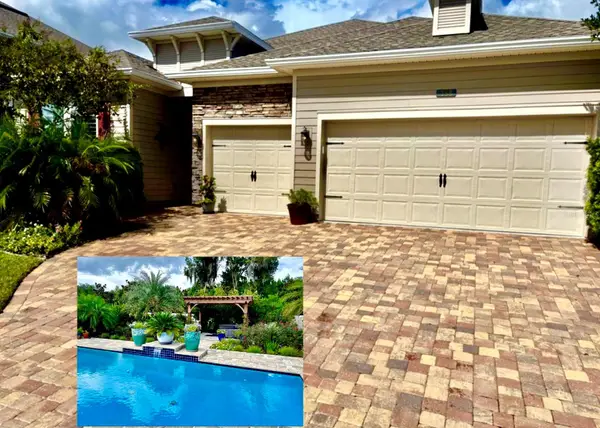 $650,000Active4 beds 3 baths2,264 sq. ft.
$650,000Active4 beds 3 baths2,264 sq. ft.185 Renwick Parkway, ST AUGUSTINE, FL 32095
MLS# FC313149Listed by: REALTY EXCHANGE, LLC 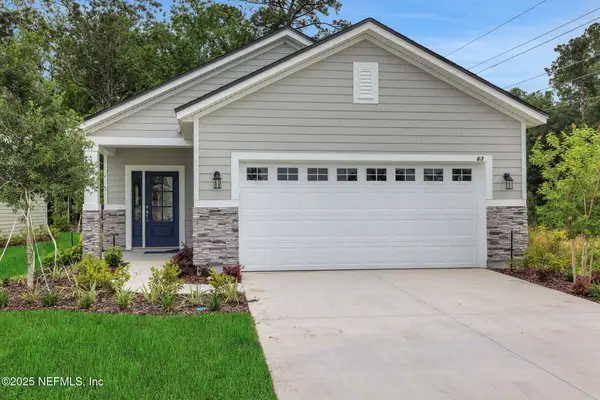 $359,990Pending3 beds 2 baths1,622 sq. ft.
$359,990Pending3 beds 2 baths1,622 sq. ft.442 Farmfield Drive, St. Augustine, FL 32092
MLS# 2111886Listed by: OLYMPUS EXECUTIVE REALTY, INC- New
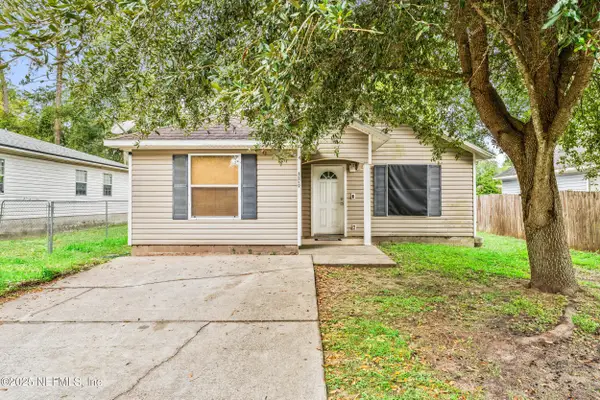 $275,000Active3 beds 2 baths1,094 sq. ft.
$275,000Active3 beds 2 baths1,094 sq. ft.1058 Collier Boulevard, St. Augustine, FL 32084
MLS# 2111849Listed by: KELLER WILLIAMS REALTY ATLANTIC PARTNERS ST. AUGUSTINE - New
 $420,000Active3 beds 2 baths1,790 sq. ft.
$420,000Active3 beds 2 baths1,790 sq. ft.383 Windswept Way, St. Augustine, FL 32092
MLS# 2111822Listed by: COLDWELL BANKER VANGUARD REALTY - New
 $553,000Active3 beds 3 baths2,511 sq. ft.
$553,000Active3 beds 3 baths2,511 sq. ft.138 Atlas Drive, St. Augustine, FL 32092
MLS# 2111839Listed by: KELLER WILLIAMS ST JOHNS - New
 $400,000Active3 beds 2 baths1,140 sq. ft.
$400,000Active3 beds 2 baths1,140 sq. ft.210 Dartmouth Road, St. Augustine, FL 32086
MLS# 2111796Listed by: STA REALTY
