61 Grey Hawk Dr, Saint Augustine, FL 32092
Local realty services provided by:Better Homes and Gardens Real Estate Thomas Group
61 Grey Hawk Dr,St Augustine, FL 32092
$379,499
- 3 Beds
- 2 Baths
- 1,747 sq. ft.
- Single family
- Active
Listed by: david linehan, thomas quigg
Office: coldwell banker premier properties (a1a beach)
MLS#:253959
Source:FL_SASJCBR
Price summary
- Price:$379,499
- Price per sq. ft.:$217.23
- Monthly HOA dues:$75.33
About this home
Tucked into a quiet, beautifully maintained neighborhood in St. Augustine, this thoughtfully designed 3-bedroom, 2-bath home blends comfort and style just minutes from top shopping, dining, and the serene shores of Vilano Beach. Built in 2015 and impeccably cared for, the home offers an open-concept layout with high ceilings, crown molding, and a tray ceiling that adds architectural elegance to the main living space. The kitchen is warm and inviting with rich mahogany cabinetry, stainless steel appliances‹”including a new refrigerator‹”and a spacious pantry. All bedrooms feature wood-look luxury vinyl flooring and are complemented by tasteful lighting, wood blinds, and custom fans throughout. The owner's suite is a calming retreat with a walk-in shower, soaking tub, double vanities, private water closet, and generous closet space. Triple sliding glass doors lead to an expanded, screened lanai overlooking a quiet nature preserve‹”a peaceful backdrop for morning coffee or evening gatherings
Contact an agent
Home facts
- Year built:2015
- Listing ID #:253959
- Added:168 day(s) ago
- Updated:September 11, 2025 at 03:04 PM
Rooms and interior
- Bedrooms:3
- Total bathrooms:2
- Full bathrooms:2
- Living area:1,747 sq. ft.
Heating and cooling
- Cooling:Central, Electric
- Heating:Central, Electric
Structure and exterior
- Roof:Shingle
- Year built:2015
- Building area:1,747 sq. ft.
- Lot area:0.14 Acres
Schools
- Elementary school:Mill Creek Elementary
Utilities
- Water:County
- Sewer:Sewer
Finances and disclosures
- Price:$379,499
- Price per sq. ft.:$217.23
- Tax amount:$3,212
New listings near 61 Grey Hawk Dr
- New
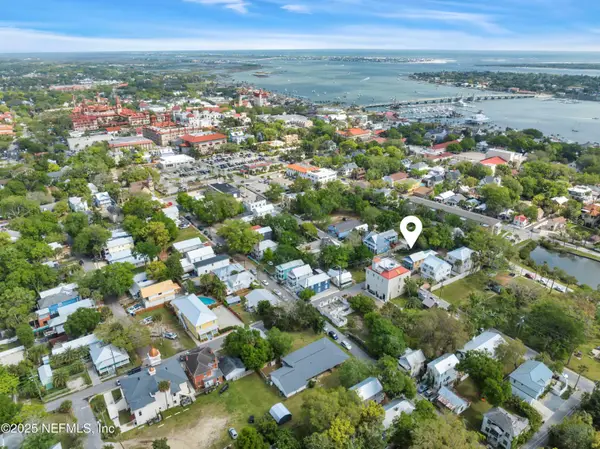 $299,950Active0.11 Acres
$299,950Active0.11 Acres89 Washington Street, St. Augustine, FL 32084
MLS# 2122040Listed by: EXP REALTY LLC - New
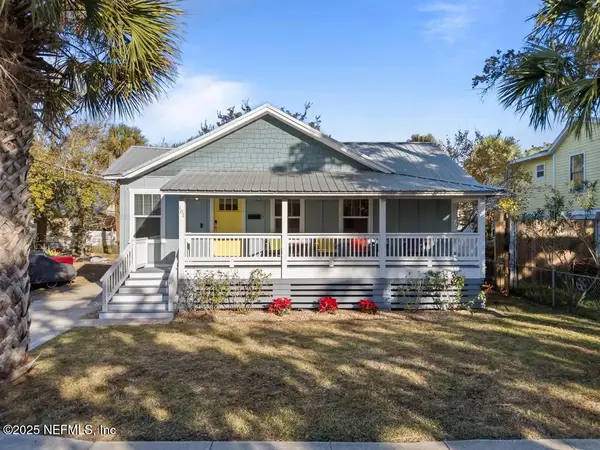 $620,000Active2 beds 2 baths1,192 sq. ft.
$620,000Active2 beds 2 baths1,192 sq. ft.181 Martin Luther King Avenue, St. Augustine, FL 32084
MLS# 2122041Listed by: MOXII PRO REALTY - New
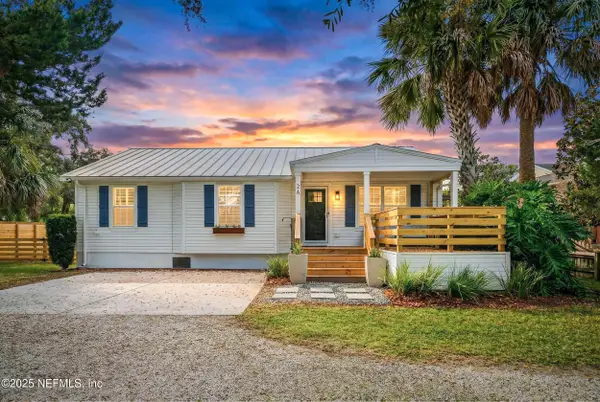 $519,000Active3 beds 2 baths1,163 sq. ft.
$519,000Active3 beds 2 baths1,163 sq. ft.2A Moultrie Place, St. Augustine, FL 32080
MLS# 2121971Listed by: HERRON REAL ESTATE LLC 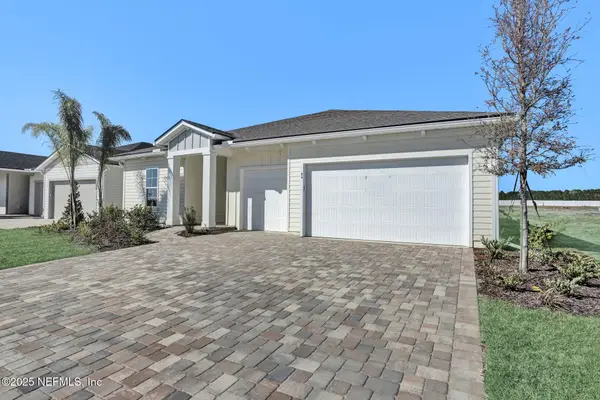 $716,990Pending2 beds 2 baths2,468 sq. ft.
$716,990Pending2 beds 2 baths2,468 sq. ft.273 Knotted Birch Avenue, St. Augustine, FL 32092
MLS# 2122019Listed by: OLYMPUS EXECUTIVE REALTY, INC- New
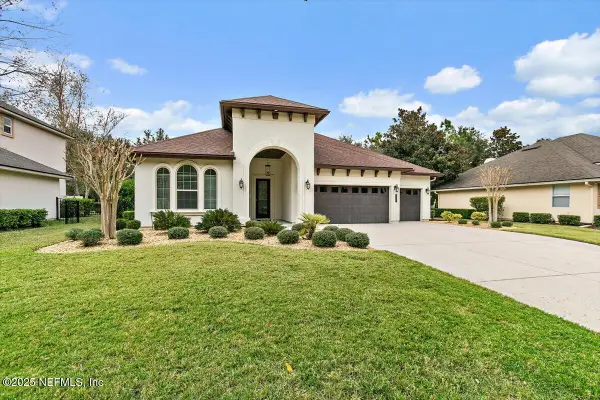 $799,900Active4 beds 3 baths2,494 sq. ft.
$799,900Active4 beds 3 baths2,494 sq. ft.5220 Comfort Court, St. Augustine, FL 32092
MLS# 2121969Listed by: DAVIDSON REALTY, INC. - New
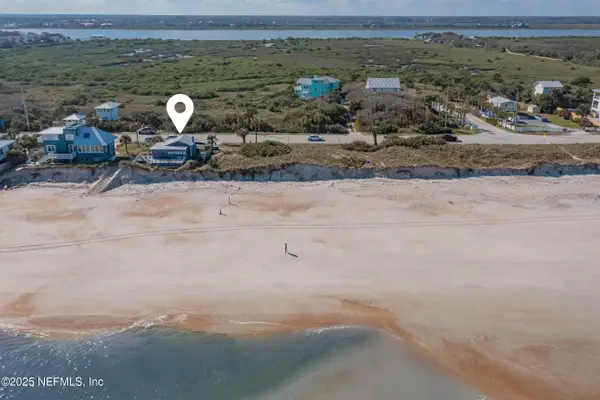 $999,999Active2 beds 1 baths838 sq. ft.
$999,999Active2 beds 1 baths838 sq. ft.3216 Coastal Highway, St. Augustine, FL 32084
MLS# 2121987Listed by: EXP REALTY LLC - New
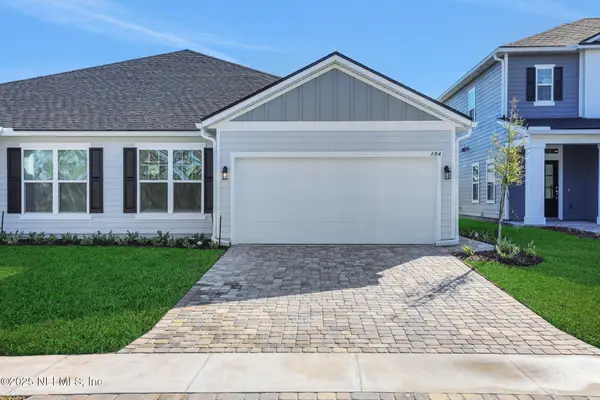 $359,990Active3 beds 2 baths1,386 sq. ft.
$359,990Active3 beds 2 baths1,386 sq. ft.404 Woods Lane, St. Augustine, FL 32092
MLS# 2121992Listed by: OLYMPUS EXECUTIVE REALTY, INC - New
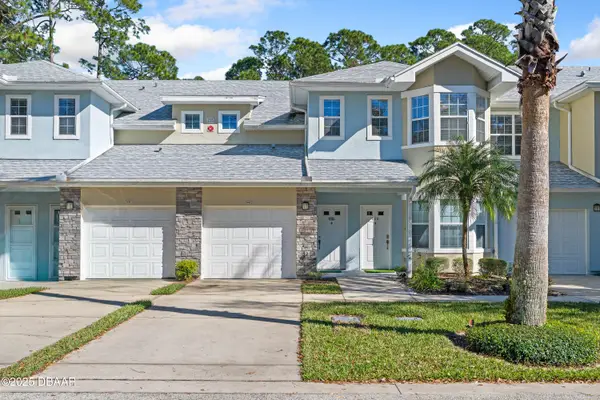 $299,000Active3 beds 2 baths1,680 sq. ft.
$299,000Active3 beds 2 baths1,680 sq. ft.215 Bayberry Circle #605, St. Augustine, FL 32086
MLS# 1220969Listed by: FLORIDA HOMES REALTY & MORTGAGE - New
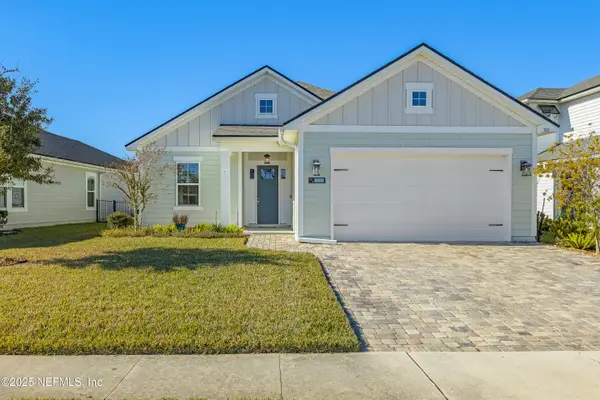 $485,000Active4 beds 3 baths2,082 sq. ft.
$485,000Active4 beds 3 baths2,082 sq. ft.103 Tarbert Lane, St. Augustine, FL 32092
MLS# 2120868Listed by: COMPASS FLORIDA LLC - New
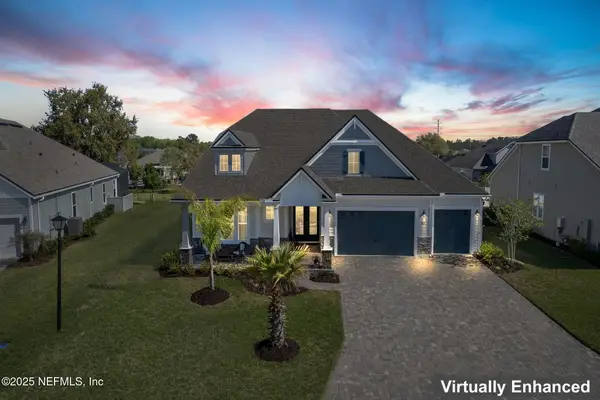 $880,000Active5 beds 4 baths4,116 sq. ft.
$880,000Active5 beds 4 baths4,116 sq. ft.63 Braddock Court, St. Augustine, FL 32092
MLS# 2121951Listed by: UNITED REAL ESTATE GALLERY
