612 Stonehill Pl, St Augustine, FL 32092
Local realty services provided by:Better Homes and Gardens Real Estate Thomas Group
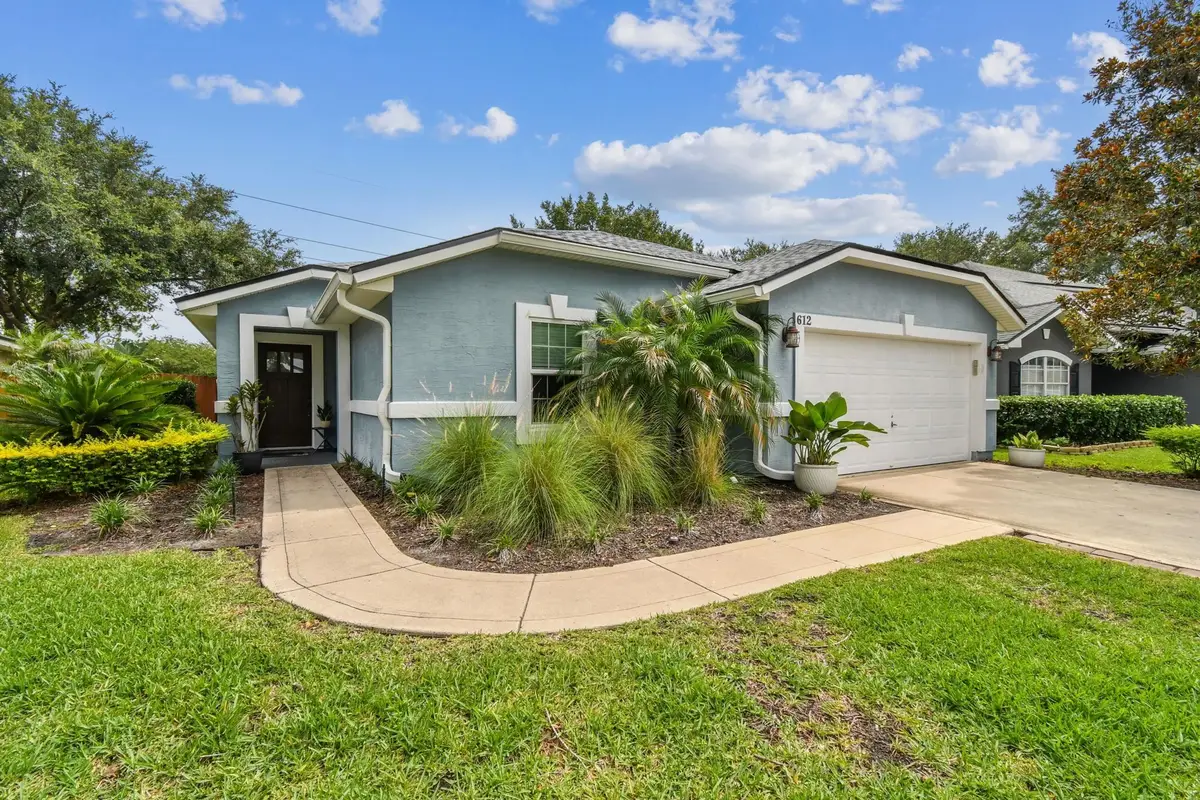
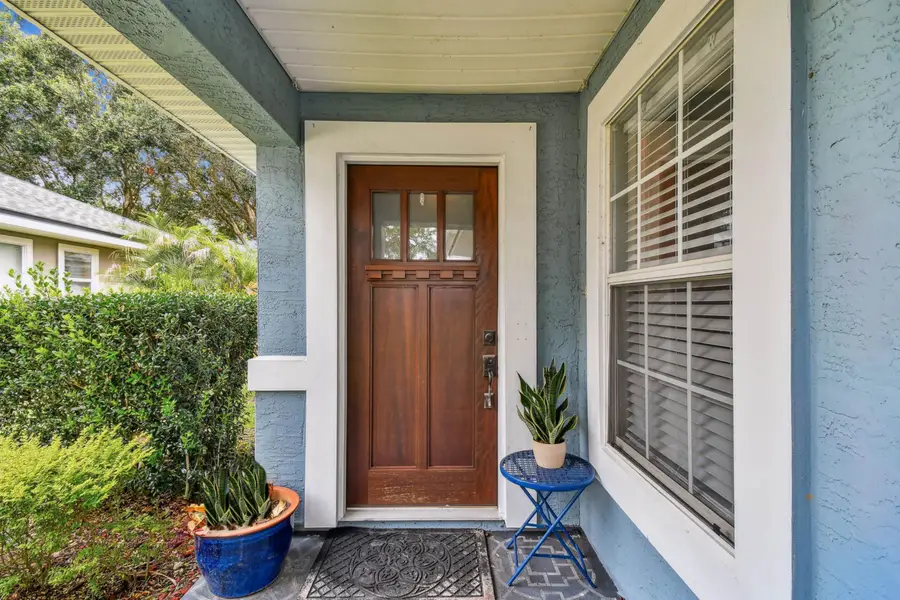
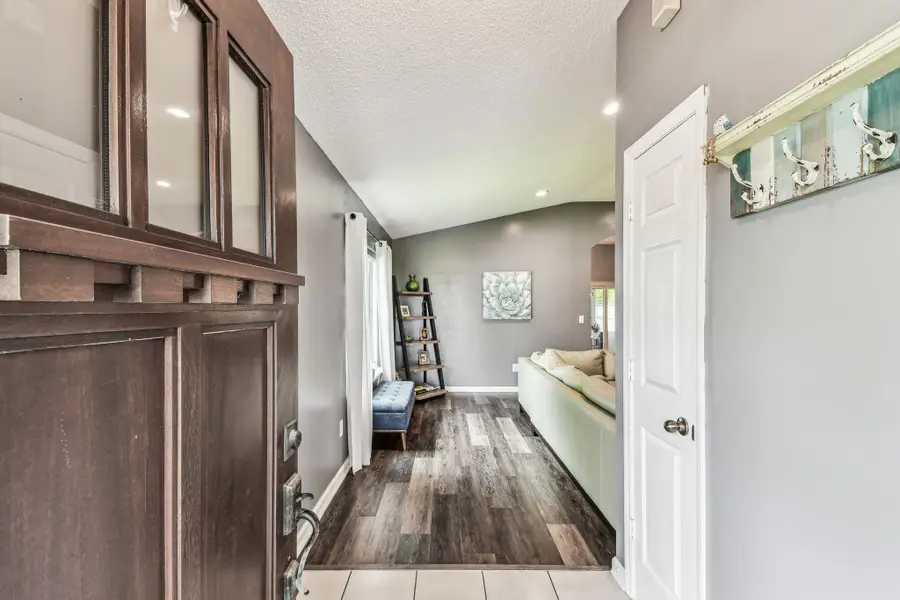
612 Stonehill Pl,St Augustine, FL 32092
$415,000
- 4 Beds
- 2 Baths
- 1,840 sq. ft.
- Single family
- Active
Upcoming open houses
- Sat, Aug 1611:00 am - 01:00 pm
Listed by:alex grener
Office:watson realty corp (us1 south)
MLS#:254079
Source:FL_SASJCBR
Price summary
- Price:$415,000
- Price per sq. ft.:$225.54
- Monthly HOA dues:$66.67
About this home
Adorable 4-Bedroom Home in Stonehurst Plantation! Welcome to this beautifully updated home featuring a fabulous kitchen with granite countertops, white cabinetry, an elegant backsplash, and stylish lighting. You will love the high ceiling and luxury vinyl plank flooring that flows throughout the main living areas, creating a warm and modern feel. NO carpet, great for our four-legged friends! Enjoy peace of mind with a brand-new roof(April 2025) and a fully fenced backyard—perfect for pets, play, or entertaining. Stonehurst Plantation has resort style amenities including a pool, clubhouse, playground and sports galore, is located in a A-rated school zone with no CDD fees and just minutes from shopping, dining, and I-95. This home offers both charm and convenience—schedule your showing today!
Contact an agent
Home facts
- Year built:2003
- Listing Id #:254079
- Added:35 day(s) ago
- Updated:August 15, 2025 at 03:05 PM
Rooms and interior
- Bedrooms:4
- Total bathrooms:2
- Full bathrooms:2
- Living area:1,840 sq. ft.
Heating and cooling
- Cooling:Central, Electric
- Heating:Central, Electric
Structure and exterior
- Roof:Shingle
- Year built:2003
- Building area:1,840 sq. ft.
- Lot area:0.17 Acres
Schools
- High school:Beachside
- Middle school:Switzerland Point
- Elementary school:Timberlin Creek
Utilities
- Water:County
- Sewer:Sewer
Finances and disclosures
- Price:$415,000
- Price per sq. ft.:$225.54
- Tax amount:$4,144
New listings near 612 Stonehill Pl
- New
 $350,990Active3 beds 3 baths1,722 sq. ft.
$350,990Active3 beds 3 baths1,722 sq. ft.26 Blue Haven Road, ST AUGUSTINE, FL 32095
MLS# FC311964Listed by: DR HORTON REALTY INC. - New
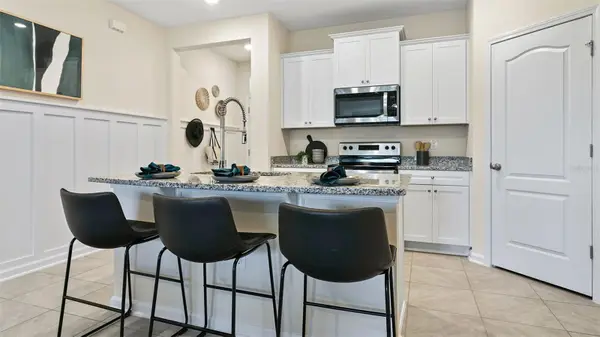 $294,990Active2 beds 3 baths1,442 sq. ft.
$294,990Active2 beds 3 baths1,442 sq. ft.399 Seaport Breeze Road, ST AUGUSTINE, FL 32095
MLS# FC311959Listed by: DR HORTON REALTY INC. - New
 $313,990Active2 beds 3 baths1,442 sq. ft.
$313,990Active2 beds 3 baths1,442 sq. ft.29 Summer Moon Drive, ST AUGUSTINE, FL 32095
MLS# FC311961Listed by: DR HORTON REALTY INC. - Open Sat, 1 to 4pmNew
 $295,990Active2 beds 3 baths1,442 sq. ft.
$295,990Active2 beds 3 baths1,442 sq. ft.383 Seaport Breeze Road, ST AUGUSTINE, FL 32095
MLS# FC311958Listed by: DR HORTON REALTY INC. - New
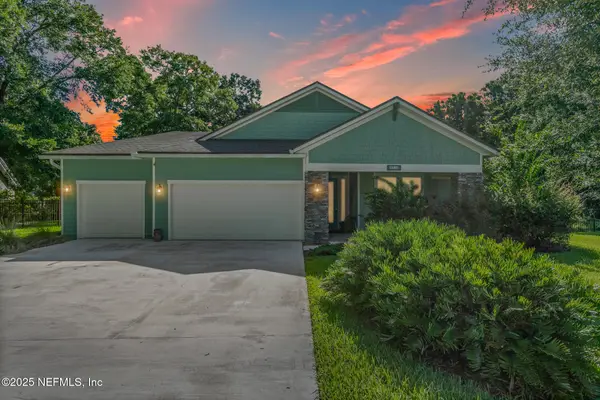 $595,000Active3 beds 2 baths2,215 sq. ft.
$595,000Active3 beds 2 baths2,215 sq. ft.3312 Silvertree N Way, St. Augustine, FL 32086
MLS# 2104000Listed by: EXP REALTY LLC - New
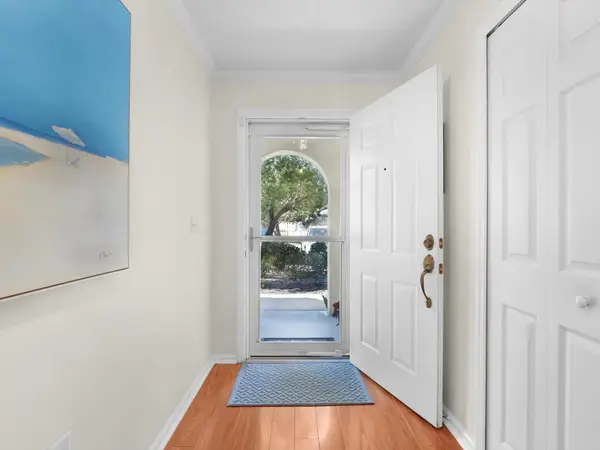 $302,000Active3 beds 2 baths1,585 sq. ft.
$302,000Active3 beds 2 baths1,585 sq. ft.4306 Serena Circle, St Augustine, FL 32084
MLS# 254732Listed by: KELLER WILLIAMS ST AUGUSTINE - New
 $359,000Active3 beds 2 baths1,328 sq. ft.
$359,000Active3 beds 2 baths1,328 sq. ft.902 San Jose Rd, St Augustine, FL 32086
MLS# 254737Listed by: ENDLESS SUMMER REALTY - New
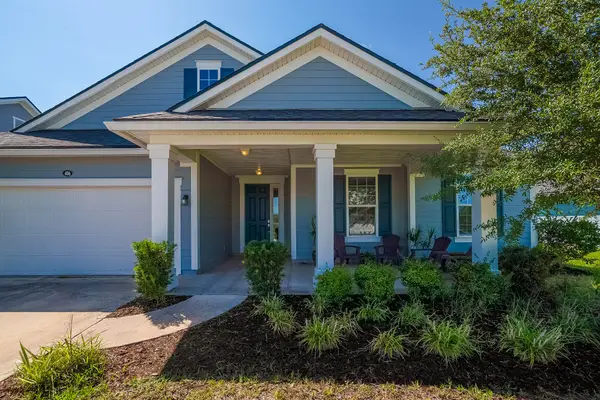 $675,000Active6 beds 3 baths2,675 sq. ft.
$675,000Active6 beds 3 baths2,675 sq. ft.406 Hutchinson Ln, St Augustine, FL 32095
MLS# 254678Listed by: COLDWELL BANKER PREMIER PROPERTIES (A1A MANTANZAS) - Open Sat, 11am to 1pmNew
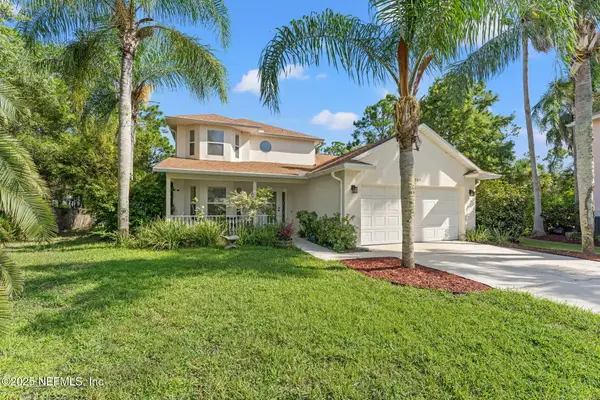 $490,000Active4 beds 3 baths1,793 sq. ft.
$490,000Active4 beds 3 baths1,793 sq. ft.305 Eleuthera Court, St. Augustine, FL 32095
MLS# 2101925Listed by: BERKSHIRE HATHAWAY HOMESERVICES FLORIDA NETWORK REALTY - Open Sat, 9 to 11amNew
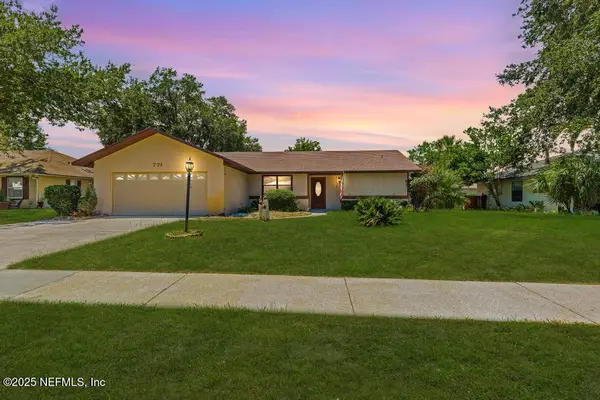 $350,000Active3 beds 2 baths1,666 sq. ft.
$350,000Active3 beds 2 baths1,666 sq. ft.775 Viscaya Boulevard, St. Augustine, FL 32086
MLS# 2102356Listed by: REALTY ONE GROUP ELEVATE

