62 Country Fern Drive, Saint Augustine, FL 32092
Local realty services provided by:Better Homes and Gardens Real Estate Lifestyles Realty
Listed by:starr keating
Office:coldwell banker vanguard realty
MLS#:2098798
Source:JV
Price summary
- Price:$685,000
- Price per sq. ft.:$298.87
- Monthly HOA dues:$30.92
About this home
Step into luxury and comfort with this beautifully crafted Hamilton floor plan by Riverside Homes, situated on a premium 60-ft homesite with serene lake views. Better than new and move-in ready, this single-level home offers a lifestyle of elegance, flexibility, and relaxation.
Boasting 3 spacious bedrooms, 2 full bathrooms, a dedicated office, and a versatile flex space, this home is designed to meet the needs of modern living—including multi-generational setups, remote work, fitness, or a second lounge area.
The gourmet kitchen is a showstopper, featuring:
• Quartz countertops
• Stainless steel appliances
• Double ovens
• Microwave drawer
• 5-burner gas cooktop
The thoughtful layout includes a formal dining room, an inviting living room, and a cozy family room that opens to a screened lanai with a private saltwater pool—complete with a year-round heat pump. Enjoy peaceful mornings by the pool or evening dinners al fresco with breathtaking pond views as your backdrop.
Outdoor & Structural Highlights:
" Fully fenced backyard
" Three-car garage with (3) 4' x 8' overhead storage racks
" Fresh neutral interior paint
" Ceiling fans and 2" blinds throughout
" Whole-house water softener + filter system
" Reverse osmosis drinking water system
" Complete gutter system (essential for Florida weather)
Energy & Comfort Features:
" Tankless gas water heater
" Gas furnace for efficient heating
" Gas range
" Energy-efficient construction
Location, Location, Location:
Enjoy easy access to I-95, local beaches, Jacksonville International Airport, and historic St. Augustine. Whether you're heading out for festivals, concerts, dining, or shopping, everything is just minutes away. SilverLeaf is located within the top-rated St. Johns County school district and offers a vibrant community atmosphere with parks, walking trails, and resort-style amenities.
This home truly checks all the boxesluxurious finishes, functional spaces, outdoor living, and an unbeatable location. The only thing missing is you.
Don't miss this rare opportunityschedule your private showing today!
Contact an agent
Home facts
- Year built:2023
- Listing ID #:2098798
- Added:79 day(s) ago
- Updated:October 04, 2025 at 12:44 PM
Rooms and interior
- Bedrooms:3
- Total bathrooms:2
- Full bathrooms:2
- Living area:2,292 sq. ft.
Heating and cooling
- Cooling:Central Air
- Heating:Central
Structure and exterior
- Roof:Shingle
- Year built:2023
- Building area:2,292 sq. ft.
- Lot area:0.22 Acres
Utilities
- Water:Public, Water Available
Finances and disclosures
- Price:$685,000
- Price per sq. ft.:$298.87
New listings near 62 Country Fern Drive
- New
 Listed by BHGRE$515,000Active5 beds 4 baths2,790 sq. ft.
Listed by BHGRE$515,000Active5 beds 4 baths2,790 sq. ft.205 S Bellagio Drive, St. Augustine, FL 32092
MLS# 2111929Listed by: BETTER HOMES & GARDENS REAL ESTATE LIFESTYLES REALTY - New
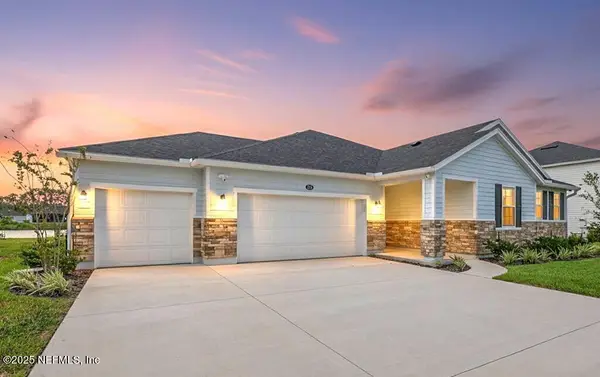 $614,900Active3 beds 2 baths2,342 sq. ft.
$614,900Active3 beds 2 baths2,342 sq. ft.214 Santos Lane, St. Augustine, FL 32086
MLS# 2111908Listed by: ROUND TABLE REALTY - New
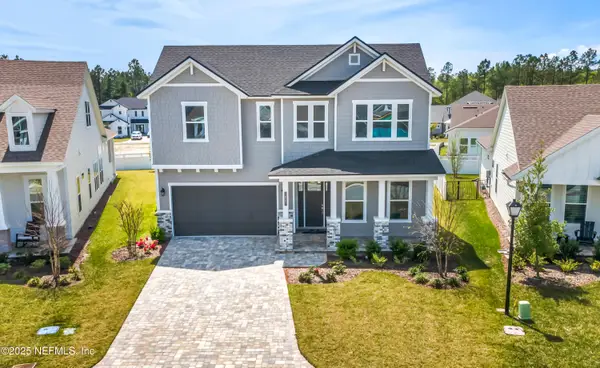 $679,000Active5 beds 3 baths2,671 sq. ft.
$679,000Active5 beds 3 baths2,671 sq. ft.80 Rose Bud Lane, St. Augustine, FL 32092
MLS# 2111910Listed by: KARSTEN REAL ESTATE TEAM - New
 $599,900Active4 beds 3 baths1,904 sq. ft.
$599,900Active4 beds 3 baths1,904 sq. ft.111 Colon Avenue, St. Augustine, FL 32084
MLS# 2111898Listed by: KELLER WILLIAMS REALTY ATLANTIC PARTNERS 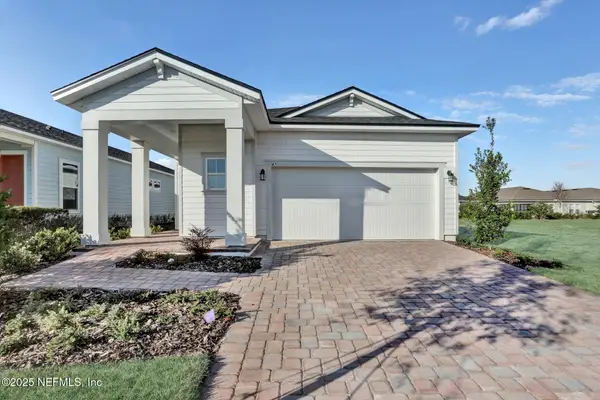 $339,990Pending2 beds 2 baths1,581 sq. ft.
$339,990Pending2 beds 2 baths1,581 sq. ft.11 Sundance Drive, St. Augustine, FL 32092
MLS# 2111084Listed by: OLYMPUS EXECUTIVE REALTY, INC- New
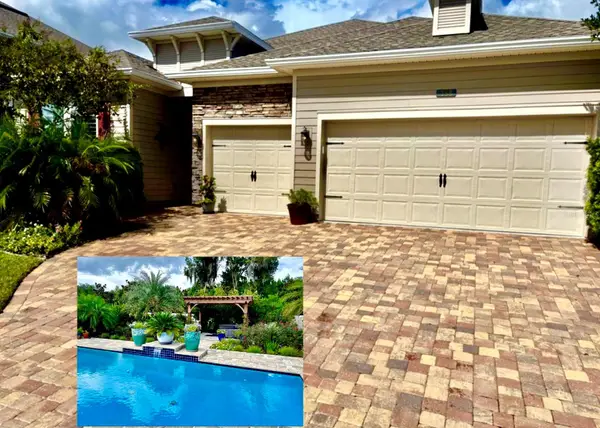 $650,000Active4 beds 3 baths2,264 sq. ft.
$650,000Active4 beds 3 baths2,264 sq. ft.185 Renwick Parkway, ST AUGUSTINE, FL 32095
MLS# FC313149Listed by: REALTY EXCHANGE, LLC 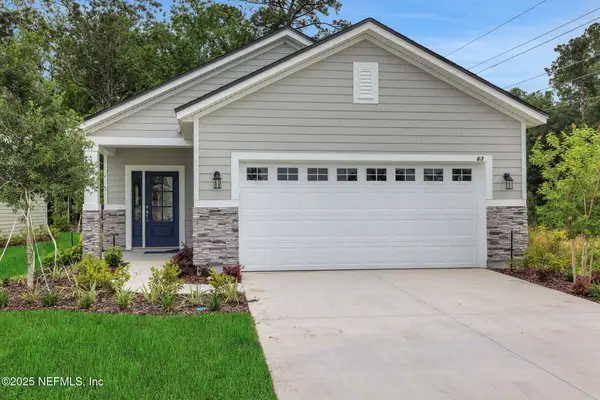 $359,990Pending3 beds 2 baths1,622 sq. ft.
$359,990Pending3 beds 2 baths1,622 sq. ft.442 Farmfield Drive, St. Augustine, FL 32092
MLS# 2111886Listed by: OLYMPUS EXECUTIVE REALTY, INC- New
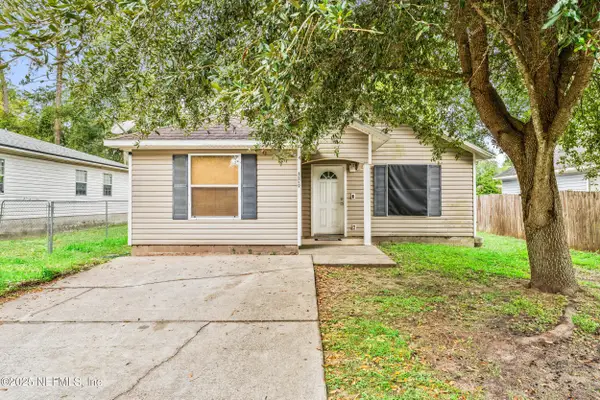 $275,000Active3 beds 2 baths1,094 sq. ft.
$275,000Active3 beds 2 baths1,094 sq. ft.1058 Collier Boulevard, St. Augustine, FL 32084
MLS# 2111849Listed by: KELLER WILLIAMS REALTY ATLANTIC PARTNERS ST. AUGUSTINE - New
 $420,000Active3 beds 2 baths1,790 sq. ft.
$420,000Active3 beds 2 baths1,790 sq. ft.383 Windswept Way, St. Augustine, FL 32092
MLS# 2111822Listed by: COLDWELL BANKER VANGUARD REALTY - New
 $553,000Active3 beds 3 baths2,511 sq. ft.
$553,000Active3 beds 3 baths2,511 sq. ft.138 Atlas Drive, St. Augustine, FL 32092
MLS# 2111839Listed by: KELLER WILLIAMS ST JOHNS
