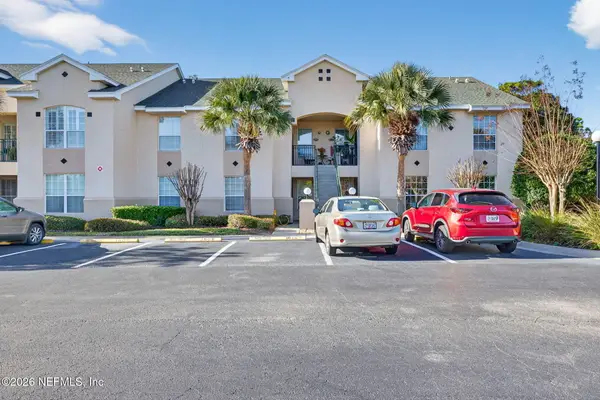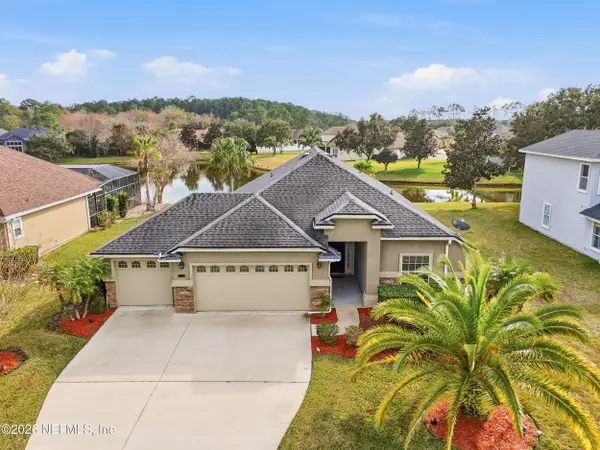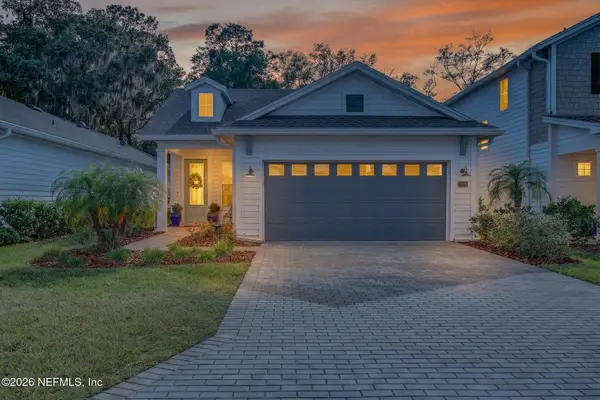641 Pelham, Saint Augustine, FL 32092
Local realty services provided by:Better Homes and Gardens Real Estate Thomas Group
Listed by: eduardo ponce
Office: choice plus real estate
MLS#:254653
Source:FL_SASJCBR
Price summary
- Price:$790,000
- Price per sq. ft.:$247.65
About this home
Experience luxury Florida living at 641 Pelham Rd, a remodeled, move-in ready 5BR/4BA retreat nestled on a rare half-acre cul-de-sac lot with private preserve views and sophisticated indoor-outdoor living designed for comfort and entertaining. Step inside soaring 12-foot ceilings and expansive windows that flood the home with natural light. The open-concept gourmet kitchen features new stainless-steel appliances and a modern sink, granite countertops, and custom cabinetry that expands to the ceiling. Elegant formal dining and a spacious great room with modern light fixtures create an inviting ambiance for both intimate gatherings and grand entertaining. The dedicated office, with custom built-ins and French doors, provides a refined workspace for today’s professional or for homework. The oversized mudroom / laundry room features a barn door and built-in hall tree for added convenience and storage.
Contact an agent
Home facts
- Year built:2000
- Listing ID #:254653
- Added:158 day(s) ago
- Updated:August 25, 2025 at 02:54 PM
Rooms and interior
- Bedrooms:5
- Total bathrooms:4
- Full bathrooms:4
- Living area:3,190 sq. ft.
Heating and cooling
- Cooling:Central
- Heating:Central, Electric
Structure and exterior
- Roof:Shingle
- Year built:2000
- Building area:3,190 sq. ft.
- Lot area:0.51 Acres
Schools
- High school:Beachside
- Middle school:Switzerland Point
- Elementary school:Timberlin Creek
Utilities
- Water:City
- Sewer:Sewer
Finances and disclosures
- Price:$790,000
- Price per sq. ft.:$247.65
- Tax amount:$6,519
New listings near 641 Pelham
- Open Sat, 11am to 2pmNew
 $435,000Active4 beds 2 baths2,067 sq. ft.
$435,000Active4 beds 2 baths2,067 sq. ft.228 Fox Water Trail, St. Augustine, FL 32086
MLS# 2125401Listed by: RE/MAX BLUE COAST - New
 $259,990Active3 beds 2 baths1,359 sq. ft.
$259,990Active3 beds 2 baths1,359 sq. ft.1610 Prestwick Place, St. Augustine, FL 32086
MLS# 2125402Listed by: BERKSHIRE HATHAWAY HOMESERVICES FLORIDA NETWORK REALTY - New
 $439,900Active4 beds 3 baths1,922 sq. ft.
$439,900Active4 beds 3 baths1,922 sq. ft.374 Porta Rosa Circle, St. Augustine, FL 32092
MLS# 2125404Listed by: ROUND TABLE REALTY - Open Sat, 11am to 1pmNew
 $950,000Active3 beds 3 baths2,255 sq. ft.
$950,000Active3 beds 3 baths2,255 sq. ft.226 Towers Ranch Drive, St. Augustine, FL 32092
MLS# 2124650Listed by: OAKSTRAND REALTY LLC - Open Sat, 12 to 2pmNew
 $360,000Active3 beds 2 baths1,604 sq. ft.
$360,000Active3 beds 2 baths1,604 sq. ft.128 Dovetail Circle, St. Augustine, FL 32095
MLS# 2124993Listed by: PROVINCE REALTY GROUP LLC - New
 $550,000Active4 beds 4 baths2,770 sq. ft.
$550,000Active4 beds 4 baths2,770 sq. ft.302 Jennie Lake Court, St. Augustine, FL 32095
MLS# 2125391Listed by: INI REALTY - New
 $210,000Active2 beds 2 baths1,278 sq. ft.
$210,000Active2 beds 2 baths1,278 sq. ft.120 Calle El Jardin #203, St. Augustine, FL 32095
MLS# 2125353Listed by: ENDLESS SUMMER REALTY - New
 $825,000Active3 beds 2 baths1,424 sq. ft.
$825,000Active3 beds 2 baths1,424 sq. ft.149 Menendez Road, St. Augustine, FL 32080
MLS# 2125354Listed by: ONE SOTHEBY'S INTERNATIONAL REALTY - Open Fri, 5 to 7pmNew
 $980,000Active6 beds 4 baths3,406 sq. ft.
$980,000Active6 beds 4 baths3,406 sq. ft.1929 Amalfi Court, St. Augustine, FL 32092
MLS# 2125376Listed by: LPT REALTY LLC - New
 $420,000Active3 beds 2 baths1,790 sq. ft.
$420,000Active3 beds 2 baths1,790 sq. ft.237 Windswept Way, St. Augustine, FL 32092
MLS# 2125345Listed by: WATSON REALTY CORP
