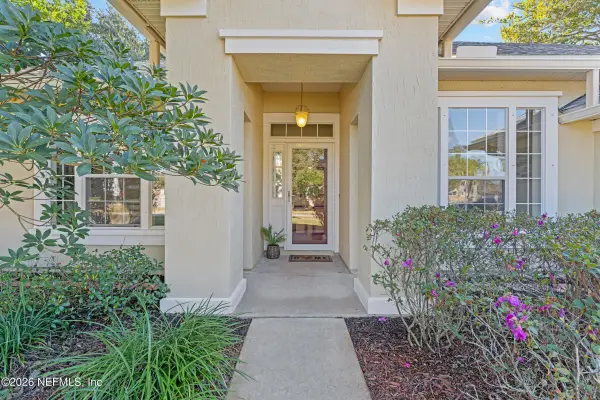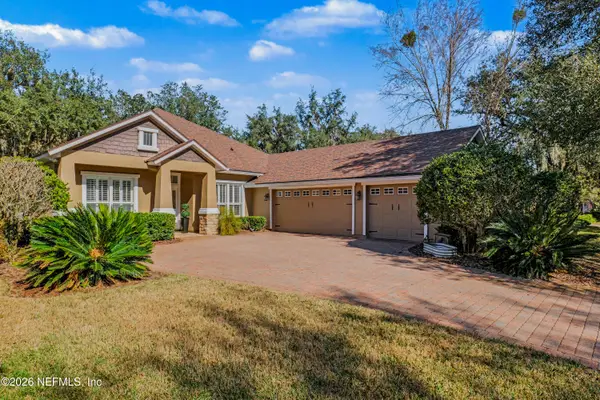65 Birchfield Lane, Saint Augustine, FL 32092
Local realty services provided by:Better Homes and Gardens Real Estate Lifestyles Realty
65 Birchfield Lane,St. Augustine, FL 32092
$519,995
- 4 Beds
- 4 Baths
- 2,932 sq. ft.
- Single family
- Active
Listed by: jessica chefan hansen, jane chefan
Office: one sotheby's international realty
MLS#:2094192
Source:JV
Price summary
- Price:$519,995
- Price per sq. ft.:$177.35
- Monthly HOA dues:$78.33
About this home
Welcome to this stunning home offering nearly 3,000 square feet of thoughtfully designed living space. Built in 2021, this modern residence is located within walking distance of the community pool and playground. Inside, you'll find an open floor plan ideal for both everyday living and entertaining. The eat in kitchen is a chefs dream, featuring stainless steel appliances, a gas cooktop, and a walk in pantry. The spacious living area flows seamlessly from the kitchen and opens to a large, fenced in backyard, great for pets, play, or relaxing evenings outdoors. The first floor primary suite provides a peaceful retreat, complete with dual walk in closets and an ensuite bath with dual sinks and a large walk in shower. A dedicated office on the main floor offers the perfect space for remote work or study. Upstairs, a versatile retreat awaits with three additional bedrooms, two full bathrooms, two large loft spaces and a convenient laundry room. Additional features include a two car garage and access to A rated schools. Do not miss your chance to own this move in ready home with style, space, and top tier schools.
Contact an agent
Home facts
- Year built:2021
- Listing ID #:2094192
- Added:217 day(s) ago
- Updated:January 23, 2026 at 01:45 PM
Rooms and interior
- Bedrooms:4
- Total bathrooms:4
- Full bathrooms:3
- Half bathrooms:1
- Living area:2,932 sq. ft.
Heating and cooling
- Cooling:Central Air
- Heating:Central
Structure and exterior
- Roof:Shingle
- Year built:2021
- Building area:2,932 sq. ft.
- Lot area:0.16 Acres
Schools
- High school:Beachside
- Middle school:Liberty Pines Academy
- Elementary school:Liberty Pines Academy
Utilities
- Water:Public, Water Connected
- Sewer:Public Sewer, Sewer Connected
Finances and disclosures
- Price:$519,995
- Price per sq. ft.:$177.35
- Tax amount:$5,274 (2024)
New listings near 65 Birchfield Lane
- New
 $449,900Active1 beds 1 baths360 sq. ft.
$449,900Active1 beds 1 baths360 sq. ft.6970 A1a S #129, St. Augustine, FL 32080
MLS# 2125816Listed by: LOWEST FEE REALTY LLC - Open Sat, 12 to 3pmNew
 $1,175,000Active3 beds 4 baths3,297 sq. ft.
$1,175,000Active3 beds 4 baths3,297 sq. ft.707 Standish Drive, St. Augustine, FL 32086
MLS# 2125506Listed by: CHAD AND SANDY REAL ESTATE GROUP - New
 $525,000Active0.96 Acres
$525,000Active0.96 Acres1561 Cr 13 S, St. Augustine, FL 32092
MLS# 2126541Listed by: RE/MAX SPECIALISTS PV - New
 $1,800,000Active103 Acres
$1,800,000Active103 Acres0 County Road 13 N, St. Augustine, FL 32092
MLS# 2126542Listed by: RE/MAX SPECIALISTS PV - Open Sat, 3 to 5pmNew
 $390,000Active3 beds 2 baths1,748 sq. ft.
$390,000Active3 beds 2 baths1,748 sq. ft.156 Summerhill Circle, St. Augustine, FL 32086
MLS# 2126548Listed by: KELLER WILLIAMS REALTY ATLANTIC PARTNERS ST. AUGUSTINE - Open Sat, 11am to 1pmNew
 $335,000Active3 beds 3 baths1,572 sq. ft.
$335,000Active3 beds 3 baths1,572 sq. ft.85 Pinebury Lane, St. Augustine, FL 32092
MLS# 2126473Listed by: DRIFTWOOD REALTY GROUP - New
 $975,000Active3 beds 3 baths2,193 sq. ft.
$975,000Active3 beds 3 baths2,193 sq. ft.328 Village Drive #F, St. Augustine, FL 32084
MLS# 2126495Listed by: ST AUGUSTINE REALTY - New
 $2,500,000Active4 beds 4 baths4,737 sq. ft.
$2,500,000Active4 beds 4 baths4,737 sq. ft.205 Sophia Terrace, St. Augustine, FL 32095
MLS# 2126504Listed by: LPT REALTY LLC - New
 $485,000Active2 beds 3 baths1,111 sq. ft.
$485,000Active2 beds 3 baths1,111 sq. ft.390 A1a Beach Boulevard #49, ST AUGUSTINE, FL 32080
MLS# S5142043Listed by: IMAGINE GLOBAL - New
 $579,900Active3 beds 2 baths2,225 sq. ft.
$579,900Active3 beds 2 baths2,225 sq. ft.5012 Clayton Court, St. Augustine, FL 32092
MLS# 2126441Listed by: MOMENTUM REALTY
