681 Glenneyre Cir, Saint Augustine, FL 32092
Local realty services provided by:Better Homes and Gardens Real Estate Thomas Group
681 Glenneyre Cir,St Augustine, FL 32092
$1,100,000
- 4 Beds
- 4 Baths
- 3,857 sq. ft.
- Single family
- Active
Listed by: carolyn brown
Office: exp realty
MLS#:255061
Source:FL_SASJCBR
Price summary
- Price:$1,100,000
- Price per sq. ft.:$285.2
- Monthly HOA dues:$66.67
About this home
Set on the most distinguished lot in Shearwater, 681 Glenneyre Circle is a residence of exceptional character and privacy. Reserved by the CEO of Drees Builders for his own home, the property occupies a generous .35-acre site with sweeping views of preserved natural landscape—offering both serenity and a rare sense of seclusion. Built in 2017, the 3,857-square-foot home features four bedrooms and four and a half baths, each space crafted with meticulous attention to detail. The exterior embraces outdoor living with a fully equipped summer kitchen outfitted with premium Twin Eagle appliances, a custom firepit, and an extended patio. The home’s façade and back porch are adorned with tongue-and-groove woodwork, complemented by a driveway extension and elegant pavers gracing the porch. A custom daybed swing invites relaxation on the porch, while retractable screens, professional uplighting, and an automatic insect repellant misting system create a welcoming atmosphere day and night.
Contact an agent
Home facts
- Year built:2017
- Listing ID #:255061
- Added:136 day(s) ago
- Updated:September 03, 2025 at 03:42 PM
Rooms and interior
- Bedrooms:4
- Total bathrooms:4
- Full bathrooms:4
- Living area:3,857 sq. ft.
Heating and cooling
- Cooling:Central, Electric
- Heating:Central, Electric
Structure and exterior
- Roof:Metal, Shingle
- Year built:2017
- Building area:3,857 sq. ft.
- Lot area:0.35 Acres
Schools
- High school:Bartram Trail
- Middle school:Switzerland Point
- Elementary school:Timberlin Creek
Utilities
- Water:County
- Sewer:Sewer
Finances and disclosures
- Price:$1,100,000
- Price per sq. ft.:$285.2
- Tax amount:$11,595
New listings near 681 Glenneyre Cir
- New
 $399,000Active3 beds 2 baths1,790 sq. ft.
$399,000Active3 beds 2 baths1,790 sq. ft.251 Windswept Way, St. Augustine, FL 32092
MLS# 2125550Listed by: REAL BROKER LLC - Open Sat, 12 to 2pmNew
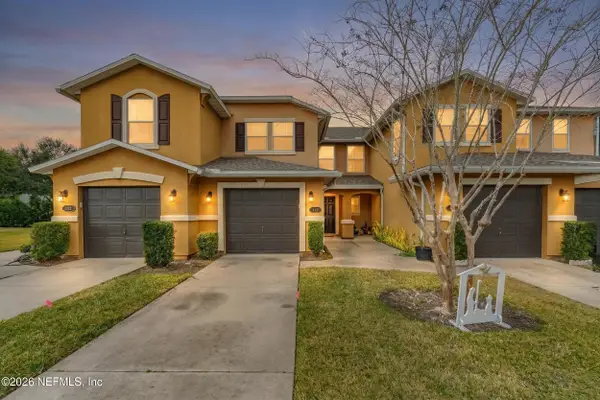 $220,000Active3 beds 3 baths1,348 sq. ft.
$220,000Active3 beds 3 baths1,348 sq. ft.127 Crete Court, St. Augustine, FL 32084
MLS# 2125485Listed by: 1 PERCENT LISTS FIRST COAST - New
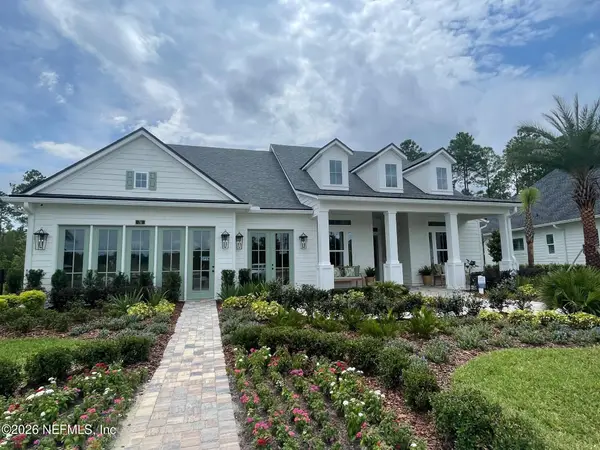 $899,900Active4 beds 3 baths3,140 sq. ft.
$899,900Active4 beds 3 baths3,140 sq. ft.134 Blue River Drive, St. Augustine, FL 32092
MLS# 2125497Listed by: RICK WOOD & ASSOCIATES INC - Open Sat, 11am to 1pmNew
 $315,000Active3 beds 3 baths1,620 sq. ft.
$315,000Active3 beds 3 baths1,620 sq. ft.148 Paradas Place, St. Augustine, FL 32092
MLS# 2125516Listed by: DAVIDSON REALTY, INC. - New
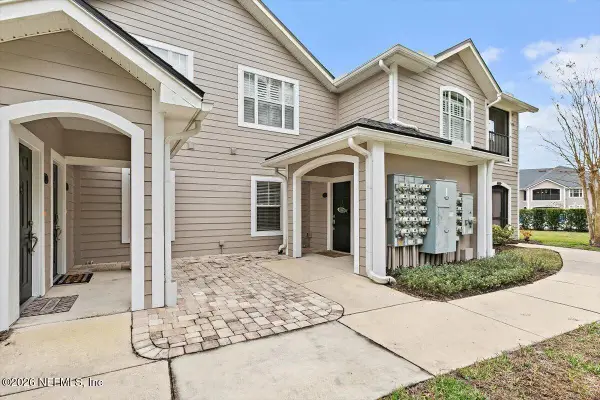 $219,500Active2 beds 2 baths1,102 sq. ft.
$219,500Active2 beds 2 baths1,102 sq. ft.230 Presidents Cup Way #108, St. Augustine, FL 32092
MLS# 2125525Listed by: DAVIDSON REALTY, INC. - New
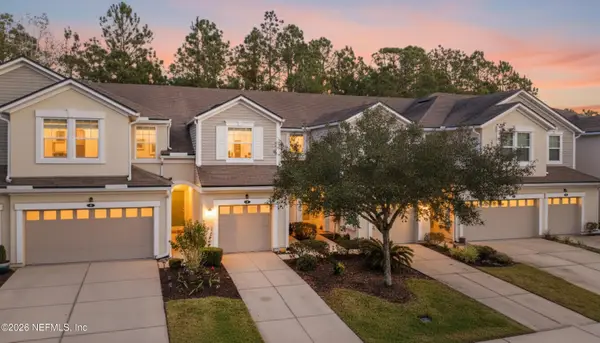 $299,999Active3 beds 3 baths1,526 sq. ft.
$299,999Active3 beds 3 baths1,526 sq. ft.54 Adelanto Avenue, St. Augustine, FL 32092
MLS# 2125464Listed by: DJ & LINDSEY REAL ESTATE - Open Sat, 11am to 2pmNew
 $364,900Active2 beds 2 baths1,771 sq. ft.
$364,900Active2 beds 2 baths1,771 sq. ft.777 Copperhead Circle, St. Augustine, FL 32092
MLS# 2125469Listed by: DAVIDSON REALTY, INC. - New
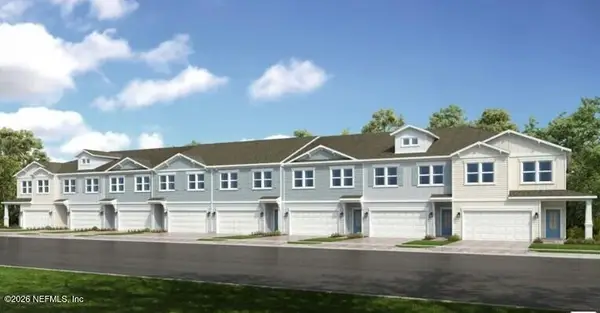 $364,990Active3 beds 3 baths1,927 sq. ft.
$364,990Active3 beds 3 baths1,927 sq. ft.342 Cherry Elm Drive, St. Augustine, FL 32092
MLS# 2125474Listed by: TAYLOR MORRISON REALTY OF FLA - New
 $675,000Active2 beds 2 baths1,415 sq. ft.
$675,000Active2 beds 2 baths1,415 sq. ft.6170 A1a S #108, St. Augustine, FL 32080
MLS# 2125435Listed by: EXP REALTY LLC - New
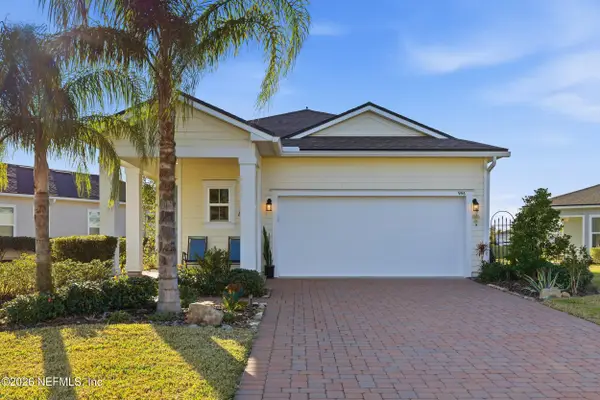 $379,000Active2 beds 2 baths1,581 sq. ft.
$379,000Active2 beds 2 baths1,581 sq. ft.996 Rustic Mill Drive, St. Augustine, FL 32092
MLS# 2125451Listed by: BERKSHIRE HATHAWAY HOMESERVICES, FLORIDA NETWORK REALTY
