74 Thurnham Lane, Saint Augustine, FL 32092
Local realty services provided by:Better Homes and Gardens Real Estate Lifestyles Realty
Listed by: cara ferreira
Office: christie's international real estate first coast
MLS#:2117323
Source:JV
Price summary
- Price:$369,900
- Price per sq. ft.:$264.97
- Monthly HOA dues:$127.67
About this home
End-Unit Perfection Meets Pondside Tranquility! Light, bright & beautifully private, this rare end-unit townhome lives like a single-family home. NO CDD FEES! Tucked away on a quiet dead-end street w/ a peaceful pond behind & no neighbor to the left. The open, sun-filled floor plan showcases bright wood-look tile floors, a stunning white kitchen w/quartz countertops, + all appliances included. Upstairs, you'll find 3 spacious bdrms, including a serene primary suite with calming water views. Step outside to the screened, covered lanai, the perfect spot for morning coffee or a glass of wine as you take in breathtaking sunsets over the water. Thoughtful touches continue outdoors with a vinyl enclosure for trash bins & pristine curb appeal. With 3 bdrms, 2.5 baths, & a 2-car garage, this is one of the few 2 car-garage townhome resales to hit the market in this community! It's move-in ready! No waiting on new construction. Everything has been done so you can relax, unwind & enjoy the view Located in Silverleaf's Brandon Lakes, you'll enjoy NO CDD fees along with resort-style amenitiespools, playgrounds, sports courts, trails, & more. Plus, you're just minutes from top schools, shopping, dining, and all that St. Augustine has to offer.
Silverleaf is one of St. Johns County's newest master-planned communities, offering resort-style amenities without the CDD fees. Residents enjoy multiple pools, fitness centers, playgrounds, dog parks, sports courts, and miles of scenic trails. With top-rated schools, convenient access to shopping and dining, and a variety of neighborhoods and home styles, Silverleaf combines modern living with small-town charm in an unbeatable location.
Contact an agent
Home facts
- Year built:2023
- Listing ID #:2117323
- Added:93 day(s) ago
- Updated:February 10, 2026 at 11:38 AM
Rooms and interior
- Bedrooms:3
- Total bathrooms:3
- Full bathrooms:2
- Half bathrooms:1
- Living area:1,396 sq. ft.
Heating and cooling
- Cooling:Central Air, Zoned
- Heating:Central, Zoned
Structure and exterior
- Roof:Shingle
- Year built:2023
- Building area:1,396 sq. ft.
- Lot area:0.09 Acres
Schools
- High school:Tocoi Creek
- Middle school:Liberty Pines Academy
- Elementary school:Liberty Pines Academy
Utilities
- Water:Public, Water Connected
- Sewer:Public Sewer, Sewer Connected
Finances and disclosures
- Price:$369,900
- Price per sq. ft.:$264.97
- Tax amount:$3,792 (2024)
New listings near 74 Thurnham Lane
- Open Sat, 12 to 2pmNew
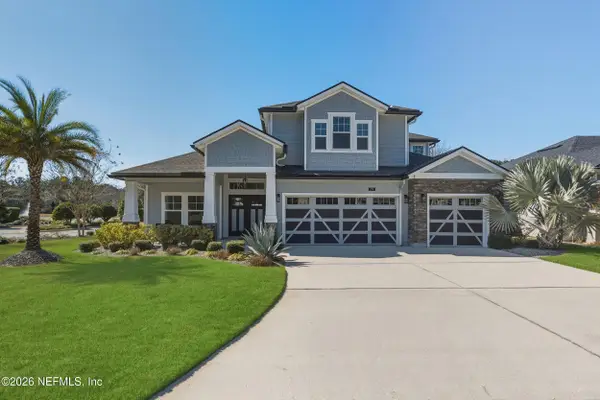 $925,000Active5 beds 5 baths3,684 sq. ft.
$925,000Active5 beds 5 baths3,684 sq. ft.73 Greenview Lane, St. Augustine, FL 32092
MLS# 2129912Listed by: HERRON REAL ESTATE LLC - New
 $635,000Active4 beds 4 baths3,024 sq. ft.
$635,000Active4 beds 4 baths3,024 sq. ft.869 Battersea Drive, St. Augustine, FL 32095
MLS# 2129914Listed by: INTEGRITY KEY REALTY LLC - New
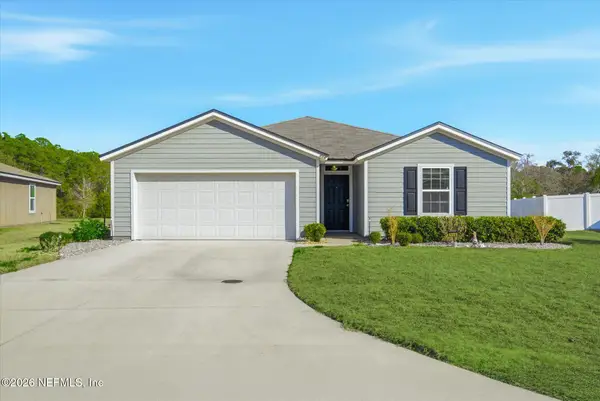 $370,000Active4 beds 2 baths1,705 sq. ft.
$370,000Active4 beds 2 baths1,705 sq. ft.114 Cody Street, St. Augustine, FL 32084
MLS# 2129676Listed by: KELLER WILLIAMS REALTY ATLANTIC PARTNERS ST. AUGUSTINE - New
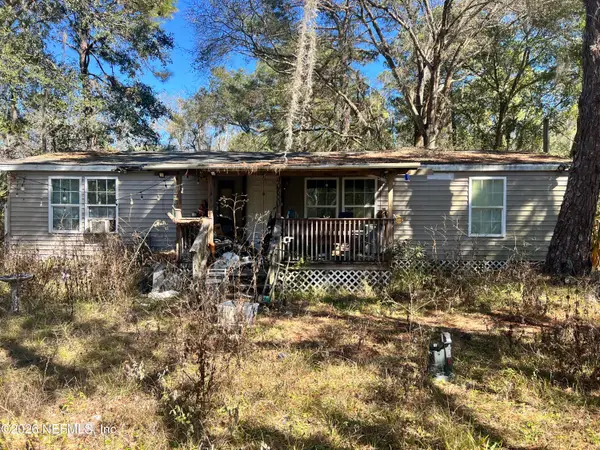 $75,000Active3 beds 2 baths1,152 sq. ft.
$75,000Active3 beds 2 baths1,152 sq. ft.4980 Avenue B, St. Augustine, FL 32095
MLS# 2129647Listed by: JOSEPH WALTER REALTY LLC - New
 $380,000Active3 beds 2 baths1,605 sq. ft.
$380,000Active3 beds 2 baths1,605 sq. ft.87 Deer Trail, St. Augustine, FL 32095
MLS# 2129638Listed by: KELLER WILLIAMS REALTY ATLANTIC PARTNERS ST. AUGUSTINE - New
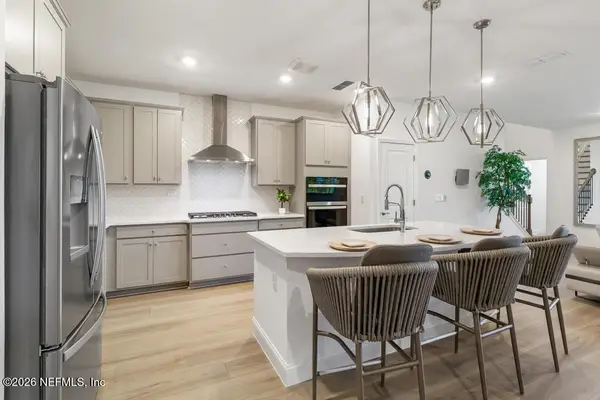 $404,995Active3 beds 3 baths1,994 sq. ft.
$404,995Active3 beds 3 baths1,994 sq. ft.217 Silver Myrtle Court, St. Augustine, FL 32092
MLS# 2129642Listed by: WATSON REALTY CORP - New
 $2,650,000Active3 beds 2 baths2,044 sq. ft.
$2,650,000Active3 beds 2 baths2,044 sq. ft.507 Third Street, St. Augustine, FL 32084
MLS# 2129613Listed by: PONTE VEDRA CLUB REALTY, INC. - New
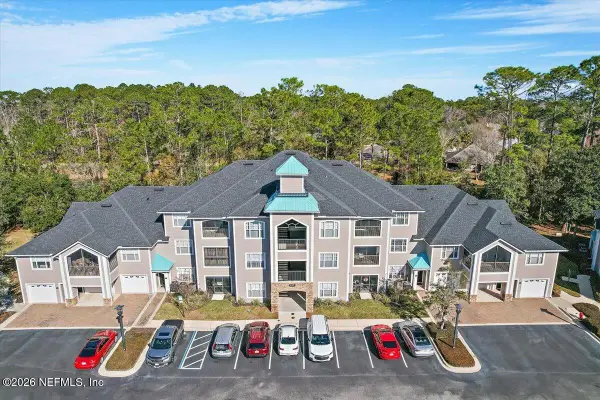 $275,000Active3 beds 3 baths1,364 sq. ft.
$275,000Active3 beds 3 baths1,364 sq. ft.220 Presidents Cup Way #206, St. Augustine, FL 32092
MLS# 2129583Listed by: RE/MAX SPECIALISTS - Open Sat, 12 to 2pmNew
 $875,000Active3 beds 2 baths2,170 sq. ft.
$875,000Active3 beds 2 baths2,170 sq. ft.21 Ocean Trace Road, St. Augustine, FL 32080
MLS# 2129605Listed by: PONTE VEDRA CLUB REALTY, INC. - Open Sat, 11am to 1pmNew
 $625,000Active4 beds 3 baths2,517 sq. ft.
$625,000Active4 beds 3 baths2,517 sq. ft.348 Windwalker Drive, St. Augustine, FL 32092
MLS# 2129606Listed by: KELLER WILLIAMS REALTY ATLANTIC PARTNERS

