75 Glenbriar Court, St. Augustine, FL 32092
Local realty services provided by:Better Homes and Gardens Real Estate Lifestyles Realty
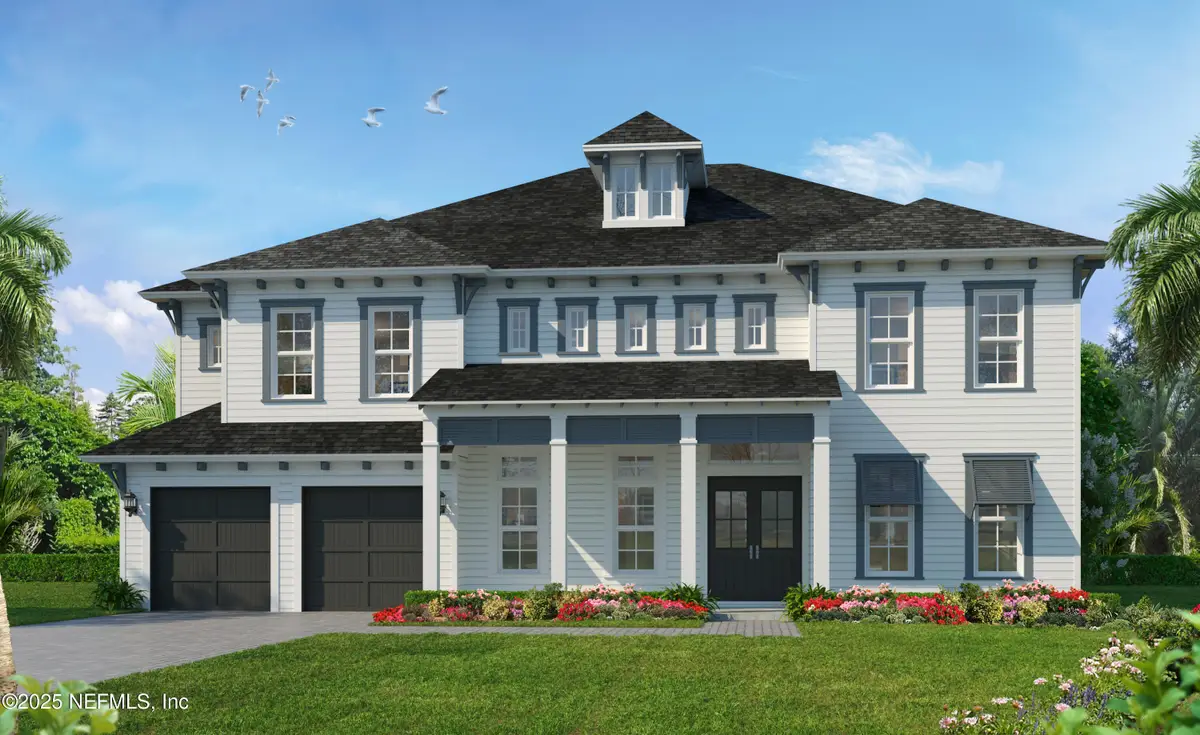
75 Glenbriar Court,St. Augustine, FL 32092
$1,769,795
- 8 Beds
- 9 Baths
- 6,453 sq. ft.
- Single family
- Active
Listed by:ali kargar
Office:ici select realty, inc.
MLS#:2099057
Source:JV
Price summary
- Price:$1,769,795
- Price per sq. ft.:$274.26
- Monthly HOA dues:$100
About this home
Discover the Aspen floor plan, a stunning 4,972-square-foot design that marries elegance with functionality for your dream lifestyle. With six bedrooms, four and a half bathrooms, and a three-car garage, this two-story layout is crafted to accommodate every family member's needs while inviting endless customization possibilities to truly make it yours.
Step through the grand entry, and be captivated by the open, two-story living room. This space serves as the heart of the home, flooded with natural light and perfect for cozy evenings or entertaining. The kitchen, equipped with an extended island and a hidden pantry, flows seamlessly into a charming nook and the main living area, creating a warm and inviting hub. With ICI Homes' signature customization, you can easily extend the island, add custom cabinetry, or reimagine this space to suit your culinary needs. The master suite is a true retreat, complete with a luxurious master bath, oversized walk-in closet.
Contact an agent
Home facts
- Year built:2025
- Listing Id #:2099057
- Added:28 day(s) ago
- Updated:August 04, 2025 at 10:18 AM
Rooms and interior
- Bedrooms:8
- Total bathrooms:9
- Full bathrooms:8
- Half bathrooms:1
- Living area:6,453 sq. ft.
Heating and cooling
- Cooling:Central Air, Electric
- Heating:Electric
Structure and exterior
- Roof:Shingle
- Year built:2025
- Building area:6,453 sq. ft.
Schools
- High school:Tocoi Creek
- Middle school:Liberty Pines Academy
- Elementary school:Liberty Pines Academy
Utilities
- Water:Public, Water Available
- Sewer:Public Sewer
Finances and disclosures
- Price:$1,769,795
- Price per sq. ft.:$274.26
New listings near 75 Glenbriar Court
- New
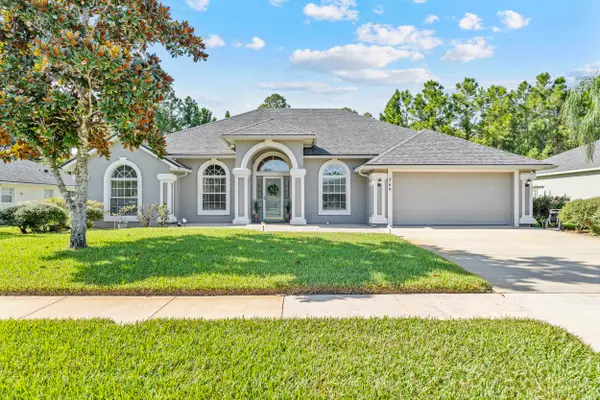 $485,000Active3 beds 2 baths1,784 sq. ft.
$485,000Active3 beds 2 baths1,784 sq. ft.269 Deportivo Drive, St Augustine, FL 32086
MLS# 254725Listed by: KELLER WILLIAMS ST AUGUSTINE - New
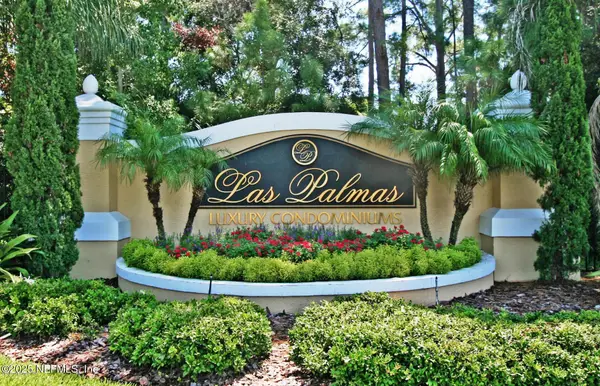 $275,000Active2 beds 2 baths1,200 sq. ft.
$275,000Active2 beds 2 baths1,200 sq. ft.4000 Grande Vista Boulevard #15-308, St. Augustine, FL 32084
MLS# 2103916Listed by: MOMENTUM REALTY - New
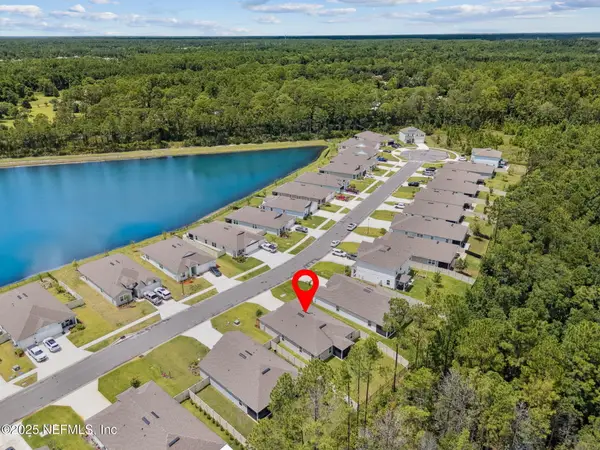 Listed by BHGRE$395,000Active4 beds 2 baths1,797 sq. ft.
Listed by BHGRE$395,000Active4 beds 2 baths1,797 sq. ft.260 Zancara Street Street, St. Augustine, FL 32084
MLS# 2103908Listed by: ERA ONETEAM REALTY - New
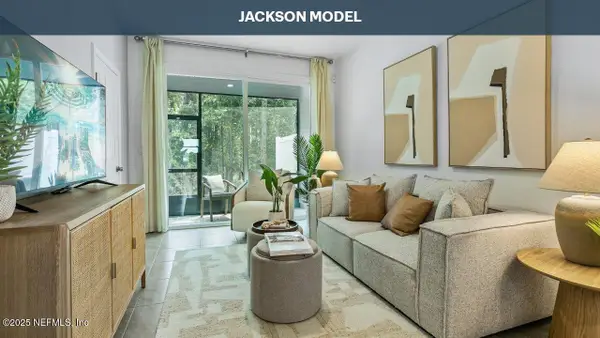 $260,990Active2 beds 3 baths1,109 sq. ft.
$260,990Active2 beds 3 baths1,109 sq. ft.35 Montellano Road, St. Augustine, FL 32084
MLS# 2103879Listed by: D R HORTON REALTY INC - New
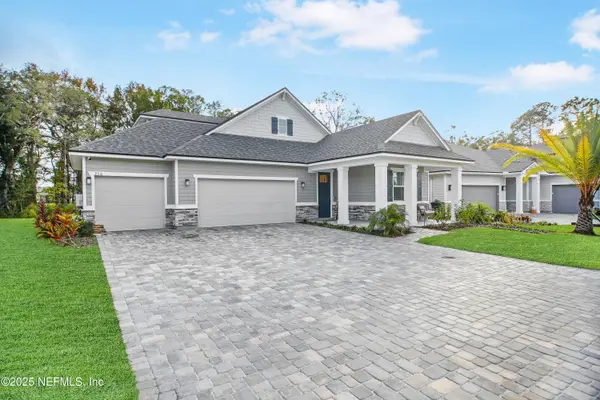 $559,000Active4 beds 3 baths2,454 sq. ft.
$559,000Active4 beds 3 baths2,454 sq. ft.270 Goldenrod Drive, St. Augustine, FL 32092
MLS# 2103880Listed by: PREMIER HOMES REALTY INC - New
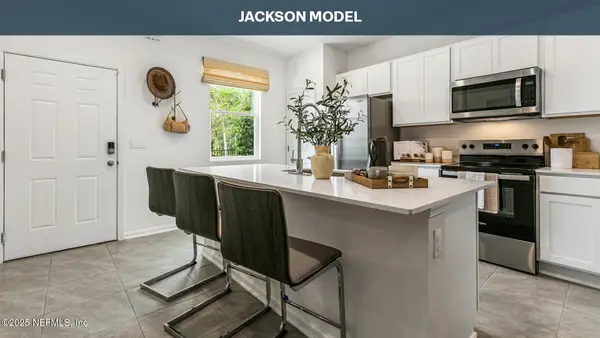 $260,990Active2 beds 3 baths1,109 sq. ft.
$260,990Active2 beds 3 baths1,109 sq. ft.39 Montellano Road, St. Augustine, FL 32084
MLS# 2103885Listed by: D R HORTON REALTY INC - New
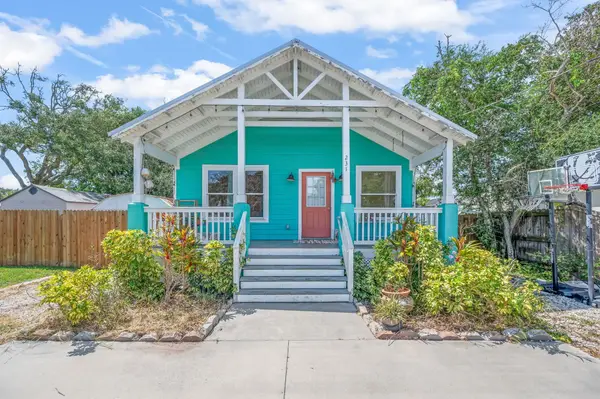 $550,000Active3 beds 2 baths1,344 sq. ft.
$550,000Active3 beds 2 baths1,344 sq. ft.231 Majorca Rd, St Augustine, FL 32080
MLS# 254721Listed by: SOUTHERN REALTY OF ST AUGUSTINE & CRESCENT BEACH - New
 $577,980Active4 beds 3 baths2,657 sq. ft.
$577,980Active4 beds 3 baths2,657 sq. ft.334 Higgins Loop, St. Augustine, FL 32092
MLS# 2103860Listed by: LENNAR REALTY INC - New
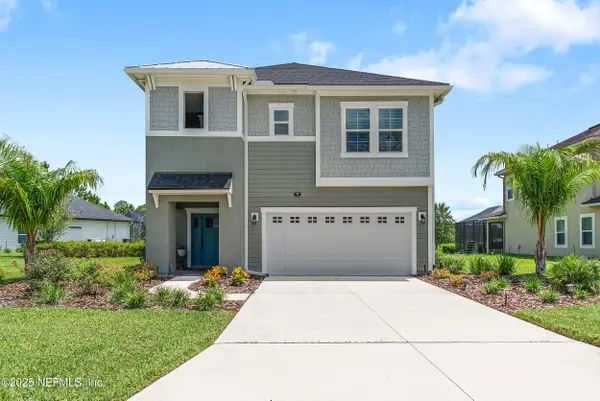 $699,000Active4 beds 3 baths2,500 sq. ft.
$699,000Active4 beds 3 baths2,500 sq. ft.77 Hutchinson Lane, St. Augustine, FL 32095
MLS# 2103875Listed by: ENGEL & VOLKERS FIRST COAST - New
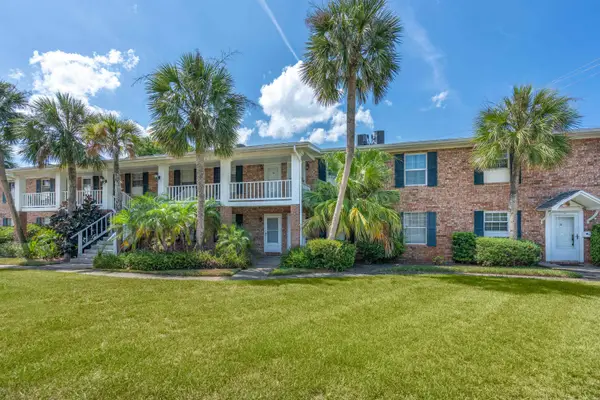 $262,500Active2 beds 1 baths832 sq. ft.
$262,500Active2 beds 1 baths832 sq. ft.22 Comares Ave #4A, St Augustine, FL 32080
MLS# 254715Listed by: ONE SOTHEBY'S - DOWNTOWN
