784 Crestwood Dr, St Augustine, FL 32086
Local realty services provided by:Better Homes and Gardens Real Estate Thomas Group
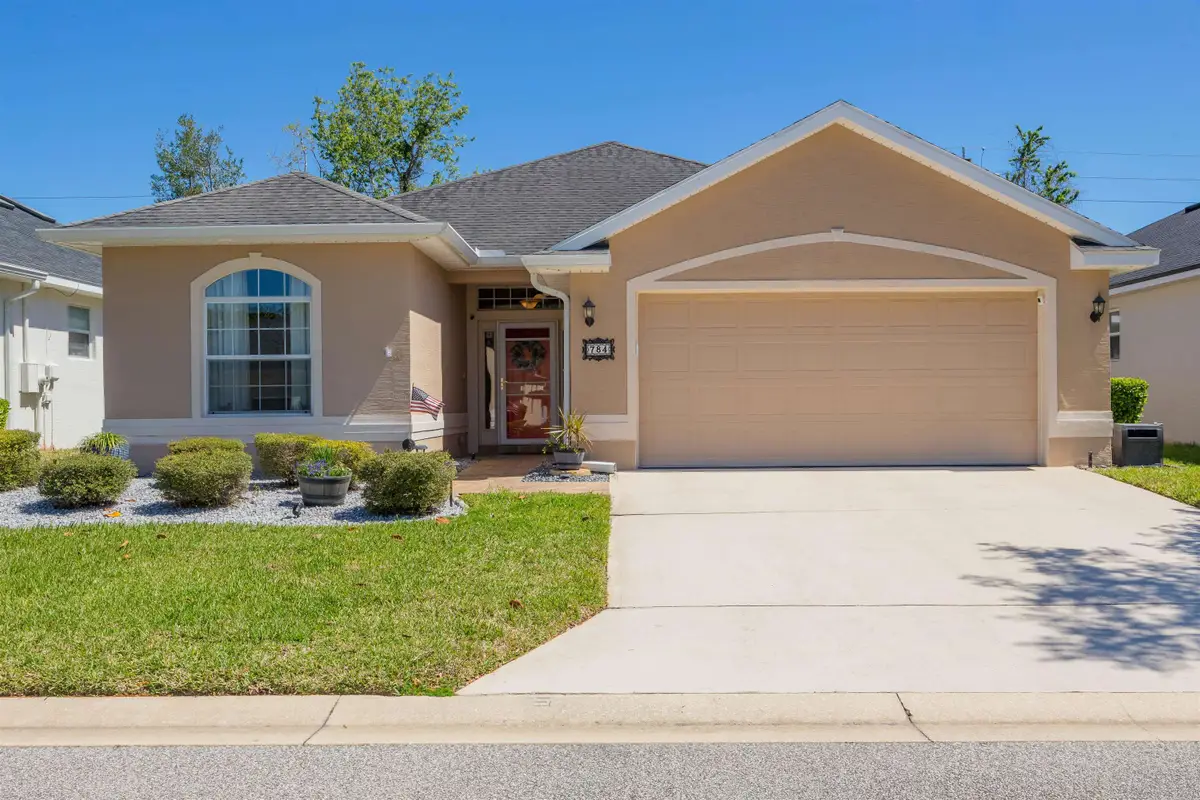
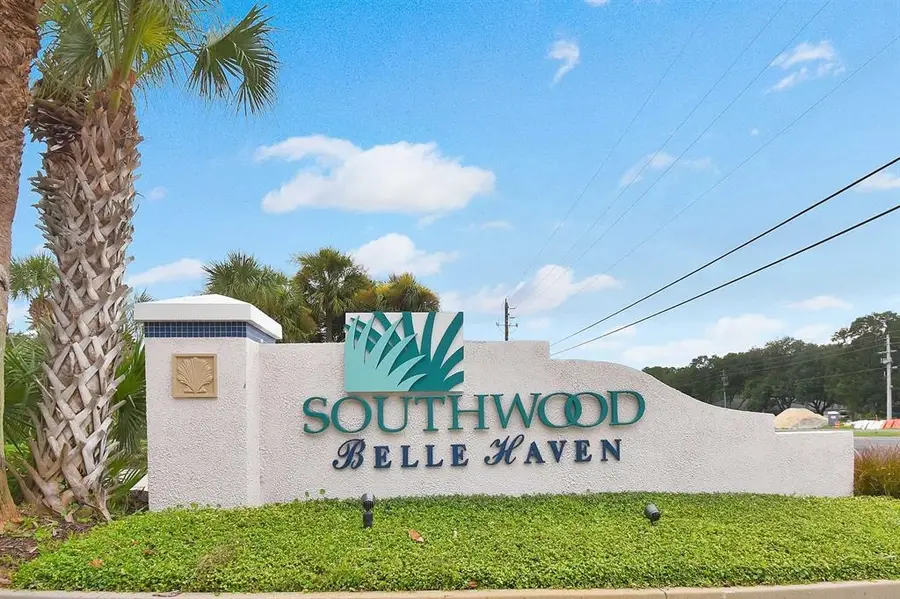
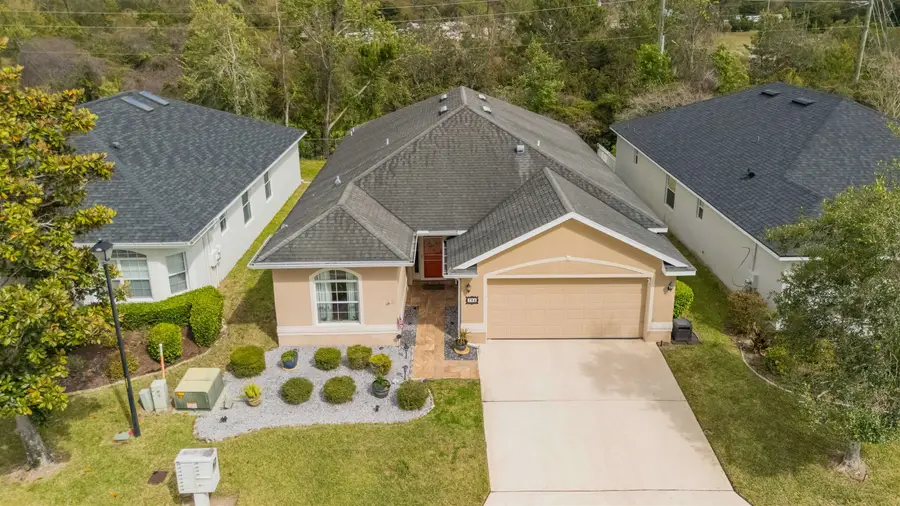
784 Crestwood Dr,St Augustine, FL 32086
$389,900
- 2 Beds
- 2 Baths
- 1,912 sq. ft.
- Single family
- Active
Listed by:debby duenow
Office:watson realty corp (us1 south)
MLS#:251722
Source:FL_SASJCBR
Price summary
- Price:$389,900
- Price per sq. ft.:$203.92
- Monthly HOA dues:$205
About this home
SELLER WILL PAY $10,000 TOWARDS RATE BUY DOWN OR BUYER'S CLOSING COSTS. LIGHT, BRIGHT & BEAUTIFUL WITH BIGGEST FLOOR PLAN IN GATED COMMUNITY. Located in the less hectic, quieter part of St Augustine. Split bedroom plan with 1,912 SF includes 2 bedrooms with a den/office currently being used as a guest bedroom. Enter the wide, tall foyer to a roomy eat in kitchen with lots of cabinets, counters & a built in desk! Formal dining room & large living room with high ceilings & lots of light lead out to 17x10 screened lanai overlooking private treed backyard. At the back of the home is the spacious owner suite with huge walk in closet, high eyebrow window & sliders leading to screened lanai. Owner bathroom includes double vanity, tub with glass block window & a separate beautifully tiled shower. 2nd bedroom includes a built in Murphy bed with beautiful wood shelving. Across the hall is the 2nd bathroom with & washer & dryer closet in between. LAWN CARE INCLUDED!
Contact an agent
Home facts
- Year built:2005
- Listing Id #:251722
- Added:146 day(s) ago
- Updated:August 15, 2025 at 03:05 PM
Rooms and interior
- Bedrooms:2
- Total bathrooms:2
- Full bathrooms:2
- Living area:1,912 sq. ft.
Heating and cooling
- Cooling:Central, Electric
- Heating:Central, Electric
Structure and exterior
- Roof:Shingle
- Year built:2005
- Building area:1,912 sq. ft.
- Lot area:0.11 Acres
Schools
- High school:Pedro Menendez
- Middle school:Gamble Rogers
- Elementary school:W. D. Hartley
Utilities
- Water:County
- Sewer:Sewer
Finances and disclosures
- Price:$389,900
- Price per sq. ft.:$203.92
- Tax amount:$2,735
New listings near 784 Crestwood Dr
- New
 $350,990Active3 beds 3 baths1,722 sq. ft.
$350,990Active3 beds 3 baths1,722 sq. ft.26 Blue Haven Road, ST AUGUSTINE, FL 32095
MLS# FC311964Listed by: DR HORTON REALTY INC. - New
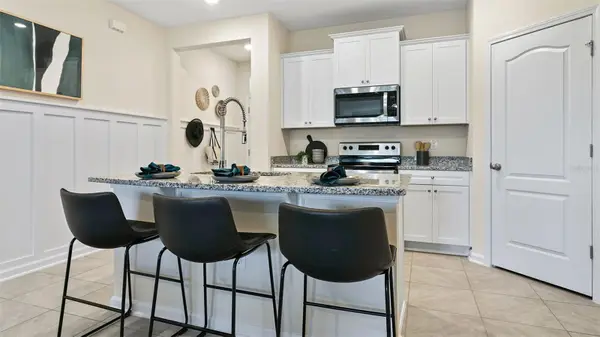 $294,990Active2 beds 3 baths1,442 sq. ft.
$294,990Active2 beds 3 baths1,442 sq. ft.399 Seaport Breeze Road, ST AUGUSTINE, FL 32095
MLS# FC311959Listed by: DR HORTON REALTY INC. - New
 $313,990Active2 beds 3 baths1,442 sq. ft.
$313,990Active2 beds 3 baths1,442 sq. ft.29 Summer Moon Drive, ST AUGUSTINE, FL 32095
MLS# FC311961Listed by: DR HORTON REALTY INC. - Open Sat, 1 to 4pmNew
 $295,990Active2 beds 3 baths1,442 sq. ft.
$295,990Active2 beds 3 baths1,442 sq. ft.383 Seaport Breeze Road, ST AUGUSTINE, FL 32095
MLS# FC311958Listed by: DR HORTON REALTY INC. - New
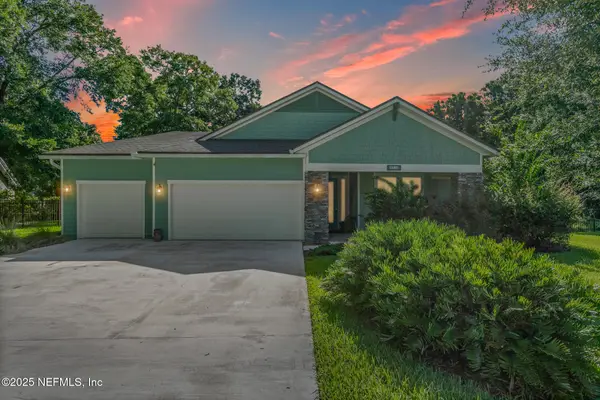 $595,000Active3 beds 2 baths2,215 sq. ft.
$595,000Active3 beds 2 baths2,215 sq. ft.3312 Silvertree N Way, St. Augustine, FL 32086
MLS# 2104000Listed by: EXP REALTY LLC - New
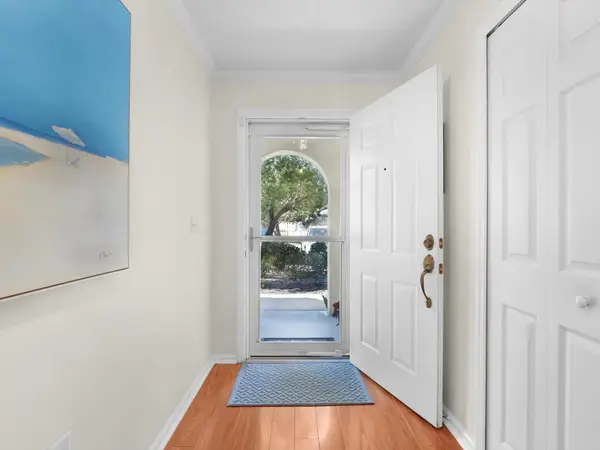 $302,000Active3 beds 2 baths1,585 sq. ft.
$302,000Active3 beds 2 baths1,585 sq. ft.4306 Serena Circle, St Augustine, FL 32084
MLS# 254732Listed by: KELLER WILLIAMS ST AUGUSTINE - New
 $359,000Active3 beds 2 baths1,328 sq. ft.
$359,000Active3 beds 2 baths1,328 sq. ft.902 San Jose Rd, St Augustine, FL 32086
MLS# 254737Listed by: ENDLESS SUMMER REALTY - New
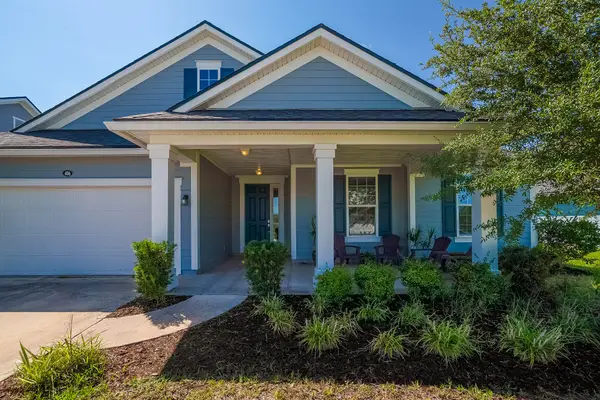 $675,000Active6 beds 3 baths2,675 sq. ft.
$675,000Active6 beds 3 baths2,675 sq. ft.406 Hutchinson Ln, St Augustine, FL 32095
MLS# 254678Listed by: COLDWELL BANKER PREMIER PROPERTIES (A1A MANTANZAS) - Open Sat, 11am to 1pmNew
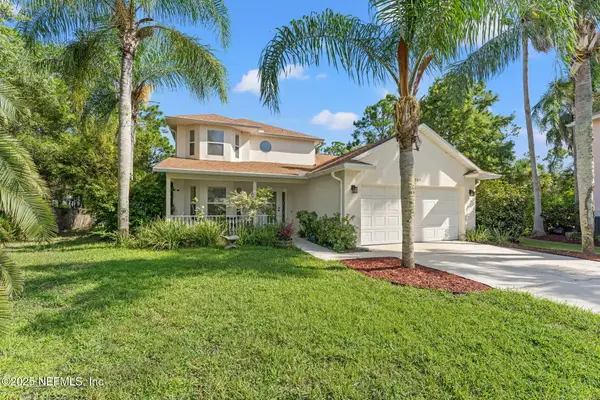 $490,000Active4 beds 3 baths1,793 sq. ft.
$490,000Active4 beds 3 baths1,793 sq. ft.305 Eleuthera Court, St. Augustine, FL 32095
MLS# 2101925Listed by: BERKSHIRE HATHAWAY HOMESERVICES FLORIDA NETWORK REALTY - Open Sat, 9 to 11amNew
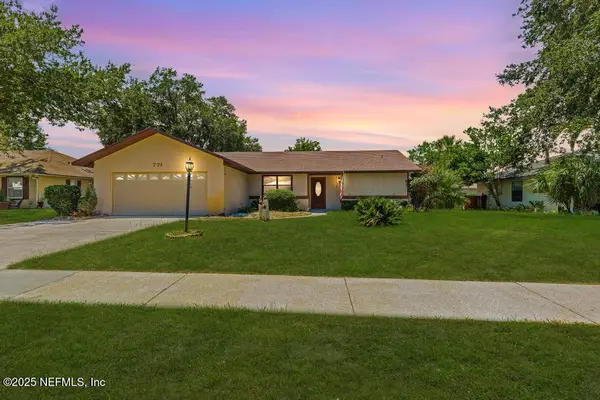 $350,000Active3 beds 2 baths1,666 sq. ft.
$350,000Active3 beds 2 baths1,666 sq. ft.775 Viscaya Boulevard, St. Augustine, FL 32086
MLS# 2102356Listed by: REALTY ONE GROUP ELEVATE

