81 Paradas Place, Saint Augustine, FL 32092
Local realty services provided by:Better Homes and Gardens Real Estate Synergy
Listed by: tara presser
Office: exp realty
MLS#:254960
Source:FL_SASJCBR
Price summary
- Price:$297,500
- Price per sq. ft.:$178.14
- Monthly HOA dues:$215
About this home
This charming Segovia townhome offers an inviting open floor plan with 1670 sqft of living space and a 2-car garage with two additional parking spaces in the driveway. Downstairs finds a spacious family room, the kitchen, a dining nook, and a half bath. The open kitchen features granite countertops, stainless steel appliances, and an island breakfast bar. A sliding door off the dining nook leads to a covered screened patio, an ideal spot to enjoy your morning coffee or unwind at the end of the day. Upstairs offers a split floor plan with three bedrooms, two bathrooms, and a walk-in laundry room with a soaking sink. Ideally located in the heart of World Golf Village, commuting is a breeze, with easy access to I-95 mere minutes away. Surrounded by everyday conveniences like shopping, dining, and golf, this community is an ideal place to call home. Enjoy low-maintenance living in this turnkey townhome, complete with a freshly painted interior and a new AC system
Contact an agent
Home facts
- Year built:2016
- Listing ID #:254960
- Added:113 day(s) ago
- Updated:August 29, 2025 at 10:47 PM
Rooms and interior
- Bedrooms:3
- Total bathrooms:3
- Full bathrooms:2
- Half bathrooms:1
- Living area:1,670 sq. ft.
Heating and cooling
- Cooling:Central, Electric
- Heating:Central, Electric
Structure and exterior
- Roof:Shingle
- Year built:2016
- Building area:1,670 sq. ft.
Schools
- High school:Allen D. Nease
- Middle school:Pacetti Bay
- Elementary school:Mill Creek Elementary
Utilities
- Water:County
- Sewer:Sewer
Finances and disclosures
- Price:$297,500
- Price per sq. ft.:$178.14
- Tax amount:$4,508
New listings near 81 Paradas Place
- New
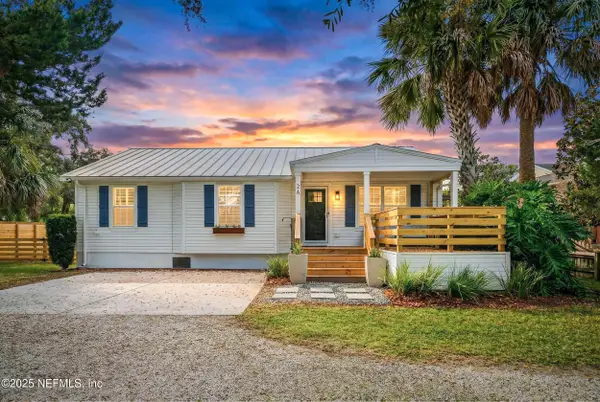 $519,000Active3 beds 2 baths1,163 sq. ft.
$519,000Active3 beds 2 baths1,163 sq. ft.2A Moultrie Place, St. Augustine, FL 32080
MLS# 2121971Listed by: HERRON REAL ESTATE LLC 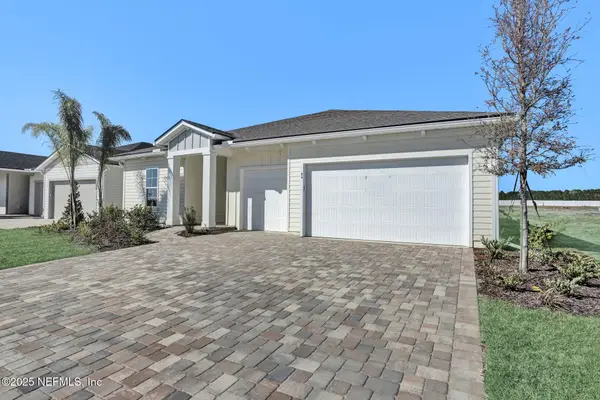 $716,990Pending2 beds 2 baths2,468 sq. ft.
$716,990Pending2 beds 2 baths2,468 sq. ft.273 Knotted Birch Avenue, St. Augustine, FL 32092
MLS# 2122019Listed by: OLYMPUS EXECUTIVE REALTY, INC- New
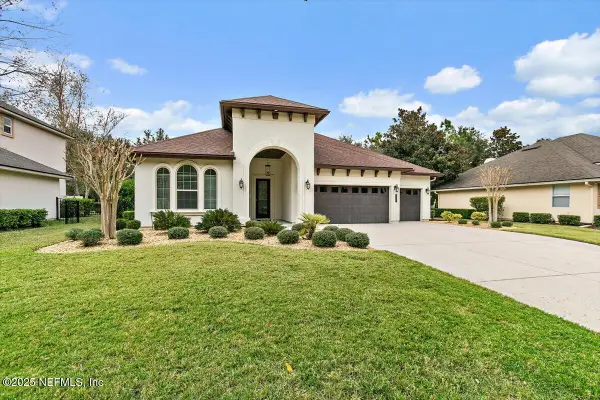 $799,900Active4 beds 3 baths2,494 sq. ft.
$799,900Active4 beds 3 baths2,494 sq. ft.5220 Comfort Court, St. Augustine, FL 32092
MLS# 2121969Listed by: DAVIDSON REALTY, INC. - New
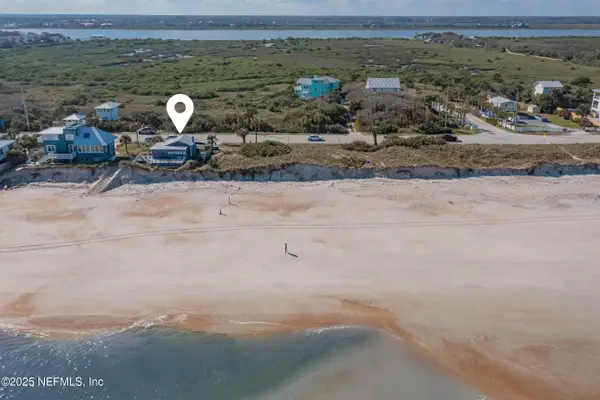 $999,999Active2 beds 1 baths838 sq. ft.
$999,999Active2 beds 1 baths838 sq. ft.3216 Coastal Highway, St. Augustine, FL 32084
MLS# 2121987Listed by: EXP REALTY LLC - New
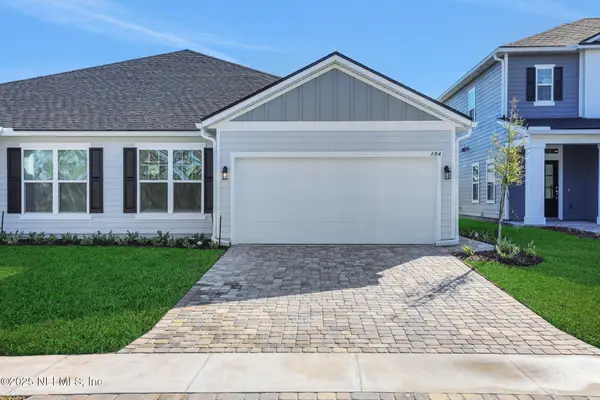 $359,990Active3 beds 2 baths1,386 sq. ft.
$359,990Active3 beds 2 baths1,386 sq. ft.404 Woods Lane, St. Augustine, FL 32092
MLS# 2121992Listed by: OLYMPUS EXECUTIVE REALTY, INC - New
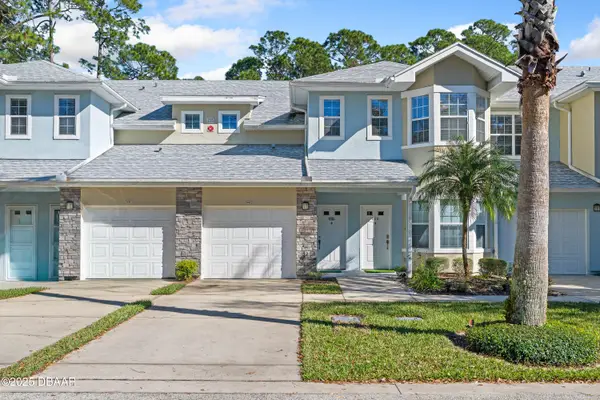 $299,000Active3 beds 2 baths1,680 sq. ft.
$299,000Active3 beds 2 baths1,680 sq. ft.215 Bayberry Circle #605, St. Augustine, FL 32086
MLS# 1220969Listed by: FLORIDA HOMES REALTY & MORTGAGE - New
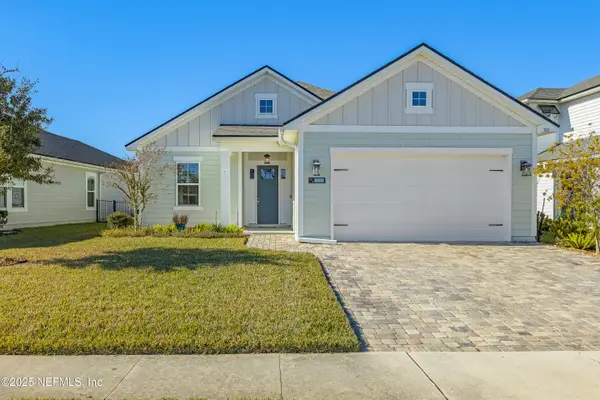 $485,000Active4 beds 3 baths2,082 sq. ft.
$485,000Active4 beds 3 baths2,082 sq. ft.103 Tarbert Lane, St. Augustine, FL 32092
MLS# 2120868Listed by: COMPASS FLORIDA LLC - New
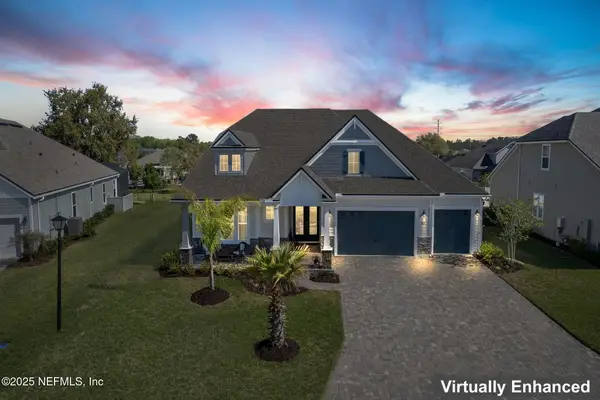 $880,000Active5 beds 4 baths4,116 sq. ft.
$880,000Active5 beds 4 baths4,116 sq. ft.63 Braddock Court, St. Augustine, FL 32092
MLS# 2121951Listed by: UNITED REAL ESTATE GALLERY - New
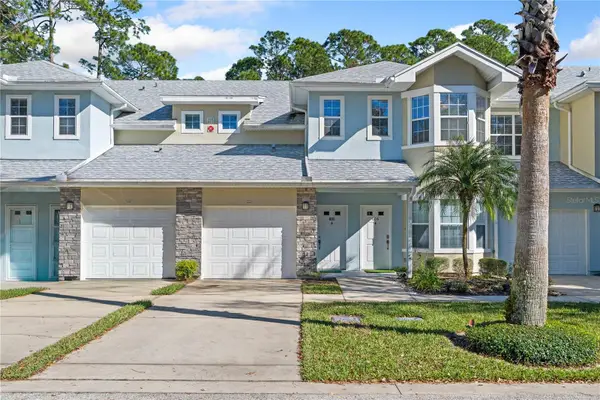 $299,000Active3 beds 2 baths1,680 sq. ft.
$299,000Active3 beds 2 baths1,680 sq. ft.215 Bayberry Circle #605, ST AUGUSTINE, FL 32086
MLS# FC314783Listed by: FLORIDA HOMES REALTY & MORTGAGE - New
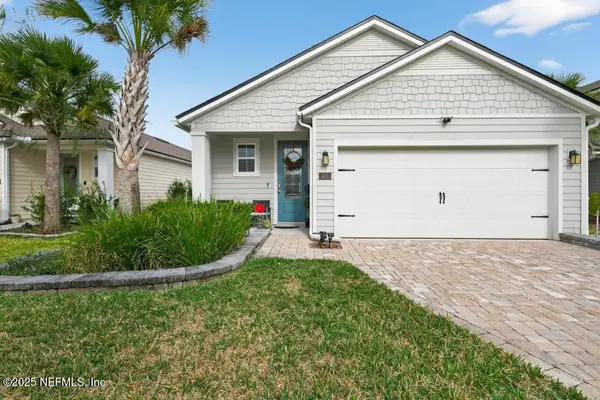 $445,000Active3 beds 2 baths1,948 sq. ft.
$445,000Active3 beds 2 baths1,948 sq. ft.411 Thistleton Way, St. Augustine, FL 32092
MLS# 2120685Listed by: WATSON REALTY CORP
