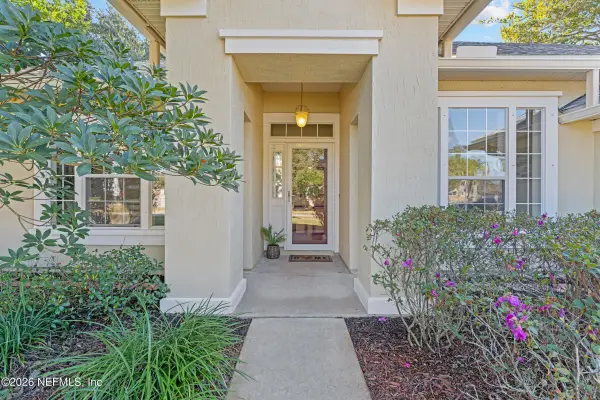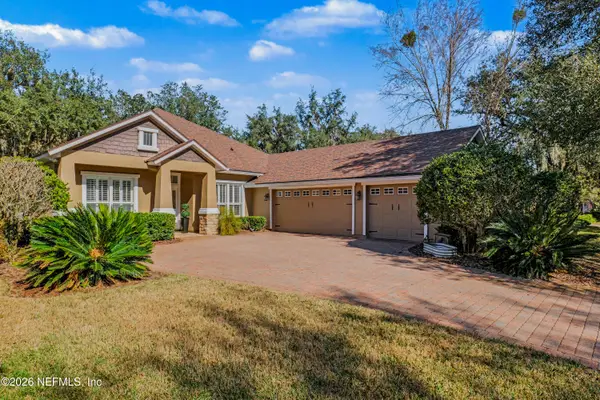8515 Florence Cove Road, Saint Augustine, FL 32092
Local realty services provided by:Better Homes and Gardens Real Estate Lifestyles Realty
8515 Florence Cove Road,St. Augustine, FL 32092
$1,239,500
- 4 Beds
- 3 Baths
- 2,475 sq. ft.
- Single family
- Active
Listed by: christian oliva , llc., babs bowler
Office: watson realty corp
MLS#:2097195
Source:JV
Price summary
- Price:$1,239,500
- Price per sq. ft.:$500.81
About this home
TO BE BUILT RIVERFRONT HOME. The Pelican by Adele Designer Homes is a coastal craftsman design with a generous one-story layout. 4 bedrooms plus office across 2,500 SF. Spacious open kitchen and family room layout with up to 13' ceilings, walk-in pantry, and triple sliding door to your covered patio. Primary suite with separate tub / shower and large walk-in closet. Guest suite with semi-private bath. You can also choose from one of Adele's other beautiful floor plans to design your next home, or they can customize one of your own. All homes include high ceilings, 8' doors, oversized windows, custom 42'' cabinets with soft-close drawers & crown molding, quartz countertops, wood flooring, SS appliances, deluxe master bathroom, walk-in closets, 4'' door casing, & much more. Photos are of a built home to showcase included features & available finishes. Floor plans available to view on builder website. See MLS# 2096376 for lot included in price.
Contact an agent
Home facts
- Year built:2026
- Listing ID #:2097195
- Added:199 day(s) ago
- Updated:January 23, 2026 at 01:45 PM
Rooms and interior
- Bedrooms:4
- Total bathrooms:3
- Full bathrooms:3
- Living area:2,475 sq. ft.
Heating and cooling
- Cooling:Central Air
- Heating:Central
Structure and exterior
- Roof:Shingle
- Year built:2026
- Building area:2,475 sq. ft.
- Lot area:1.11 Acres
Schools
- High school:Bartram Trail
- Middle school:Pacetti Bay
- Elementary school:Wards Creek
Utilities
- Water:Public, Water Available
- Sewer:Septic Tank, Sewer Not Available
Finances and disclosures
- Price:$1,239,500
- Price per sq. ft.:$500.81
- Tax amount:$3,193 (2024)
New listings near 8515 Florence Cove Road
- New
 $449,900Active1 beds 1 baths360 sq. ft.
$449,900Active1 beds 1 baths360 sq. ft.6970 A1a S #129, St. Augustine, FL 32080
MLS# 2125816Listed by: LOWEST FEE REALTY LLC - Open Sat, 12 to 3pmNew
 $1,175,000Active3 beds 4 baths3,297 sq. ft.
$1,175,000Active3 beds 4 baths3,297 sq. ft.707 Standish Drive, St. Augustine, FL 32086
MLS# 2125506Listed by: CHAD AND SANDY REAL ESTATE GROUP - New
 $525,000Active0.96 Acres
$525,000Active0.96 Acres1561 Cr 13 S, St. Augustine, FL 32092
MLS# 2126541Listed by: RE/MAX SPECIALISTS PV - New
 $1,800,000Active103 Acres
$1,800,000Active103 Acres0 County Road 13 N, St. Augustine, FL 32092
MLS# 2126542Listed by: RE/MAX SPECIALISTS PV - Open Sat, 3 to 5pmNew
 $390,000Active3 beds 2 baths1,748 sq. ft.
$390,000Active3 beds 2 baths1,748 sq. ft.156 Summerhill Circle, St. Augustine, FL 32086
MLS# 2126548Listed by: KELLER WILLIAMS REALTY ATLANTIC PARTNERS ST. AUGUSTINE - Open Sat, 11am to 1pmNew
 $335,000Active3 beds 3 baths1,572 sq. ft.
$335,000Active3 beds 3 baths1,572 sq. ft.85 Pinebury Lane, St. Augustine, FL 32092
MLS# 2126473Listed by: DRIFTWOOD REALTY GROUP - New
 $975,000Active3 beds 3 baths2,193 sq. ft.
$975,000Active3 beds 3 baths2,193 sq. ft.328 Village Drive #F, St. Augustine, FL 32084
MLS# 2126495Listed by: ST AUGUSTINE REALTY - New
 $2,500,000Active4 beds 4 baths4,737 sq. ft.
$2,500,000Active4 beds 4 baths4,737 sq. ft.205 Sophia Terrace, St. Augustine, FL 32095
MLS# 2126504Listed by: LPT REALTY LLC - New
 $485,000Active2 beds 3 baths1,111 sq. ft.
$485,000Active2 beds 3 baths1,111 sq. ft.390 A1a Beach Boulevard #49, ST AUGUSTINE, FL 32080
MLS# S5142043Listed by: IMAGINE GLOBAL - New
 $579,900Active3 beds 2 baths2,225 sq. ft.
$579,900Active3 beds 2 baths2,225 sq. ft.5012 Clayton Court, St. Augustine, FL 32092
MLS# 2126441Listed by: MOMENTUM REALTY
