878 W American Eagle Drive, St. Augustine, FL 32092
Local realty services provided by:Better Homes and Gardens Real Estate Thomas Group
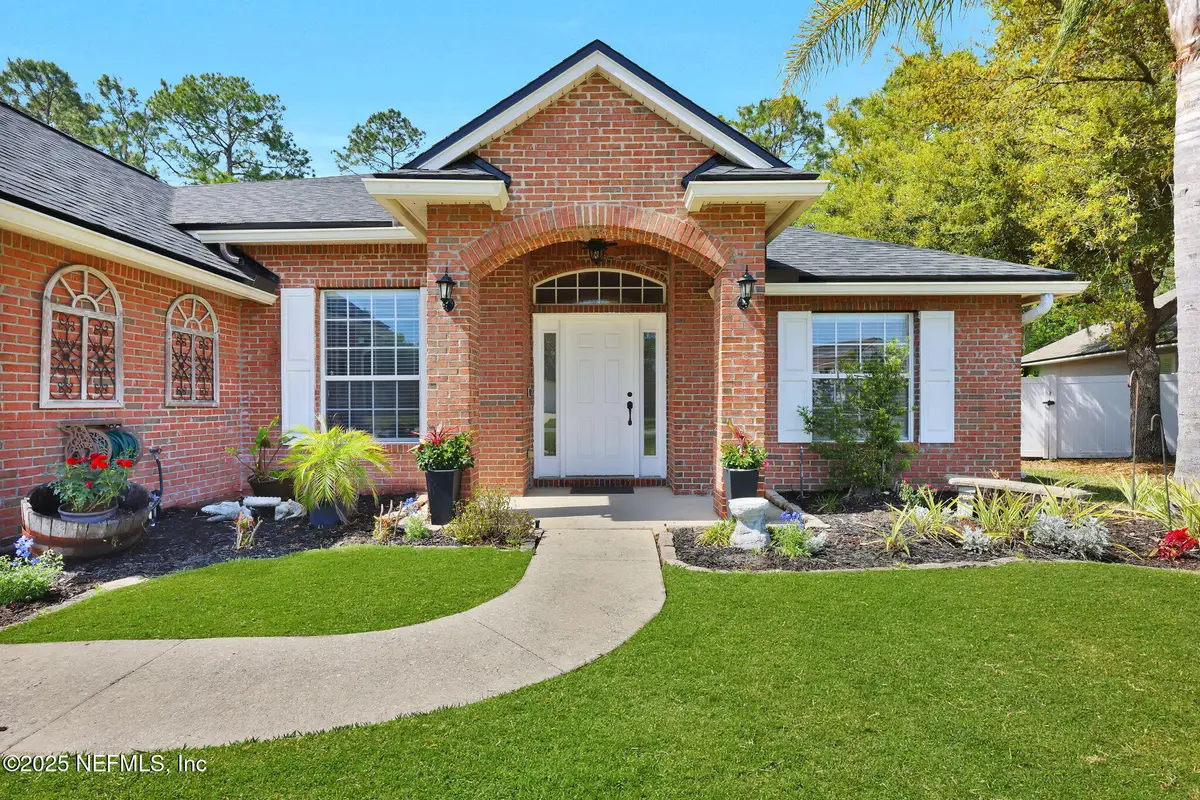
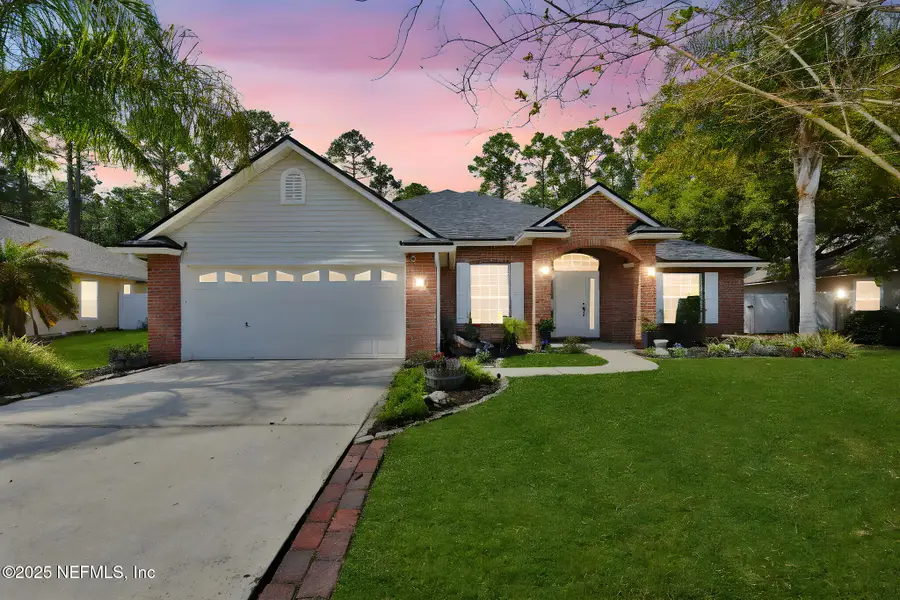
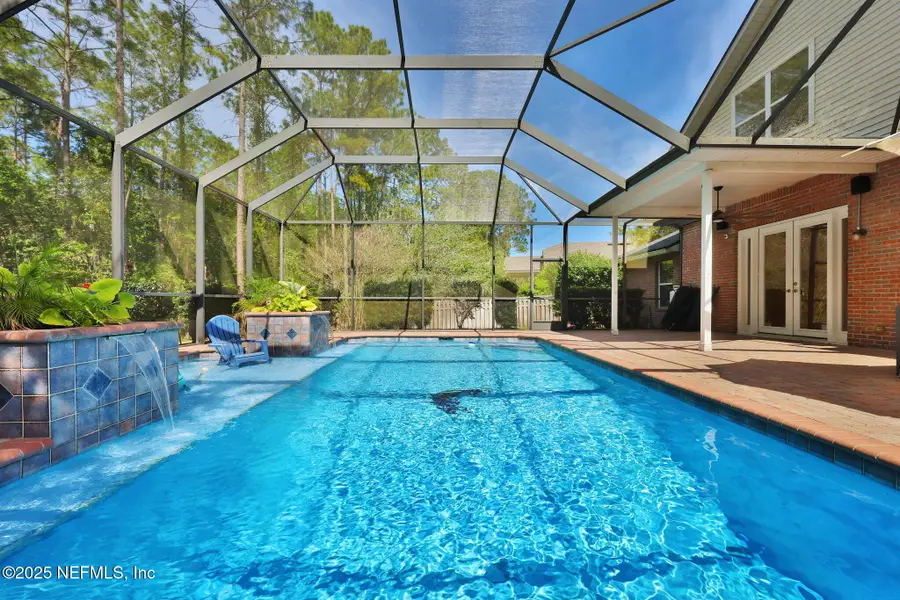
878 W American Eagle Drive,St. Augustine, FL 32092
$599,900
- 4 Beds
- 3 Baths
- 2,425 sq. ft.
- Single family
- Active
Listed by:kathy slusser
Office:re/max unlimited
MLS#:2079693
Source:JV
Price summary
- Price:$599,900
- Price per sq. ft.:$195.98
- Monthly HOA dues:$12
About this home
THIS AMAZING & BEAUTIFUL POOL HOME IS THE ESSENCE OF FLORIDA LIFESTYLE LIVING WITH AN OUTSTANDING LOCATION! New Roof 2023 - New A/C & Hot Water Heater 2022 - New Water Softener 2024 - New Salt Cell for Pool 2025.
Step into Serenity as this beautifully designed BRICK home welcomes you with an Open & Airy Floor Plan, the Kitchen remodel is Fabulous with both a Sophisticated & Functional Flow right to the Large & Open Family Room. The extended Chef's Kitchen has been redesigned with high end quartz countertops, stainless steel appliances, upgraded white cabinets with soft close and pull out drawers, designer back splash, and unique artistic features. This split floorplan offers Primary En-Suite, 2 Additional Bedrooms and Bath, Great Room, Dining Room, and 2 Flex spaces located on the Main floor, & upstairs offers an oversized 4th Bedroom En-Suite with Large walk-in closet. Your Back Yard is your own piece of Paradise with huge Oversized heated Pool, with fountain & layout pad... Entertainment area, Pool Screen Enclosure, Fenced backyard, home is also situated on a cul-de-sac block and backs to Preserve for Privacy! Located in St. John's County which is an A-rated school district. The Subdivision is Johns Creek which also boasts world-class amenities with Clubhouse, 2 Pools, Splash Pad, Work out center, Tennis Courts, Parks, Multiple Playgrounds, Grills, Recreation Fields, Basketball Courts, Jogging Trails, Ground Maintenance and more, and is close to many great dining and shopping options!
Contact an agent
Home facts
- Year built:2004
- Listing Id #:2079693
- Added:132 day(s) ago
- Updated:August 06, 2025 at 12:49 PM
Rooms and interior
- Bedrooms:4
- Total bathrooms:3
- Full bathrooms:3
- Living area:2,425 sq. ft.
Heating and cooling
- Cooling:Central Air
- Heating:Central
Structure and exterior
- Year built:2004
- Building area:2,425 sq. ft.
- Lot area:0.27 Acres
Schools
- High school:Beachside
- Middle school:Switzerland Point
- Elementary school:Timberlin Creek
Utilities
- Water:Public, Water Connected
- Sewer:Sewer Connected
Finances and disclosures
- Price:$599,900
- Price per sq. ft.:$195.98
- Tax amount:$8,282 (2024)
New listings near 878 W American Eagle Drive
- New
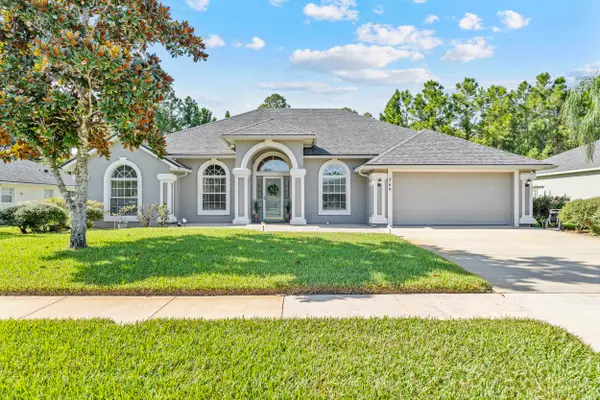 $485,000Active3 beds 2 baths1,784 sq. ft.
$485,000Active3 beds 2 baths1,784 sq. ft.269 Deportivo Drive, St Augustine, FL 32086
MLS# 254725Listed by: KELLER WILLIAMS ST AUGUSTINE - New
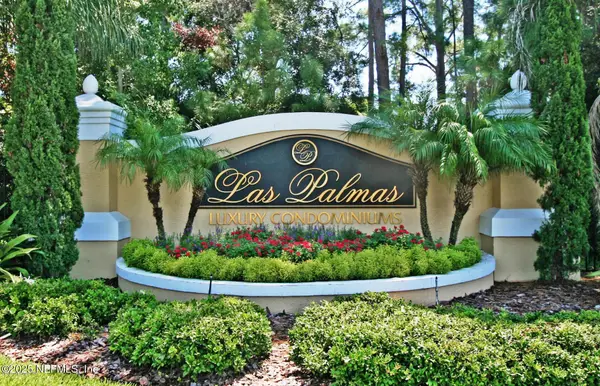 $275,000Active2 beds 2 baths1,200 sq. ft.
$275,000Active2 beds 2 baths1,200 sq. ft.4000 Grande Vista Boulevard #15-308, St. Augustine, FL 32084
MLS# 2103916Listed by: MOMENTUM REALTY - New
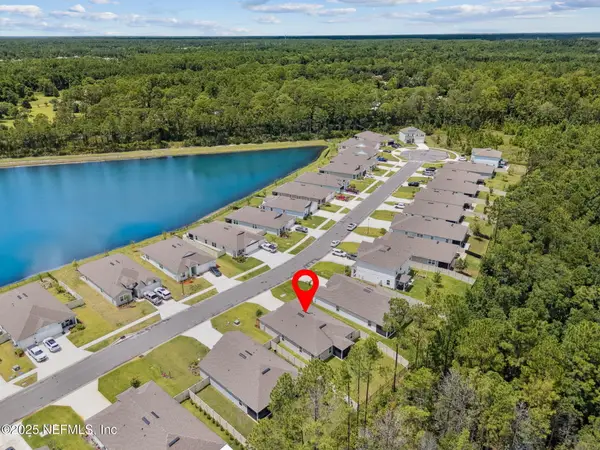 Listed by BHGRE$395,000Active4 beds 2 baths1,797 sq. ft.
Listed by BHGRE$395,000Active4 beds 2 baths1,797 sq. ft.260 Zancara Street Street, St. Augustine, FL 32084
MLS# 2103908Listed by: ERA ONETEAM REALTY - New
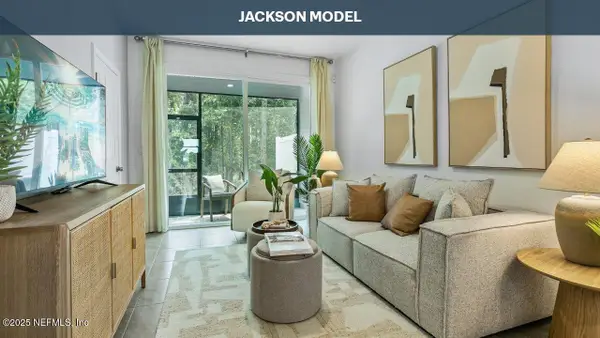 $260,990Active2 beds 3 baths1,109 sq. ft.
$260,990Active2 beds 3 baths1,109 sq. ft.35 Montellano Road, St. Augustine, FL 32084
MLS# 2103879Listed by: D R HORTON REALTY INC - New
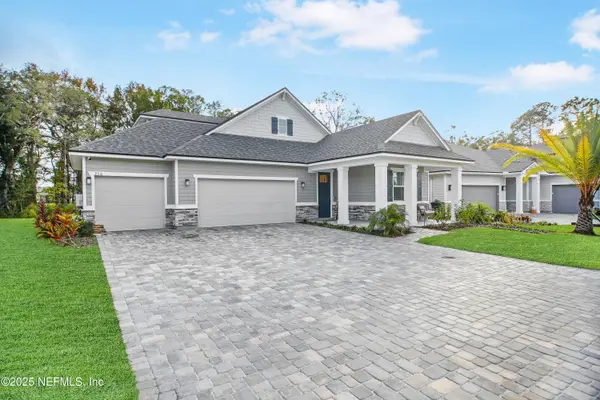 $559,000Active4 beds 3 baths2,454 sq. ft.
$559,000Active4 beds 3 baths2,454 sq. ft.270 Goldenrod Drive, St. Augustine, FL 32092
MLS# 2103880Listed by: PREMIER HOMES REALTY INC - New
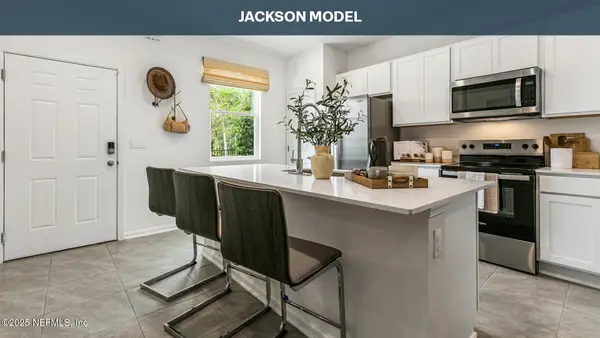 $260,990Active2 beds 3 baths1,109 sq. ft.
$260,990Active2 beds 3 baths1,109 sq. ft.39 Montellano Road, St. Augustine, FL 32084
MLS# 2103885Listed by: D R HORTON REALTY INC - New
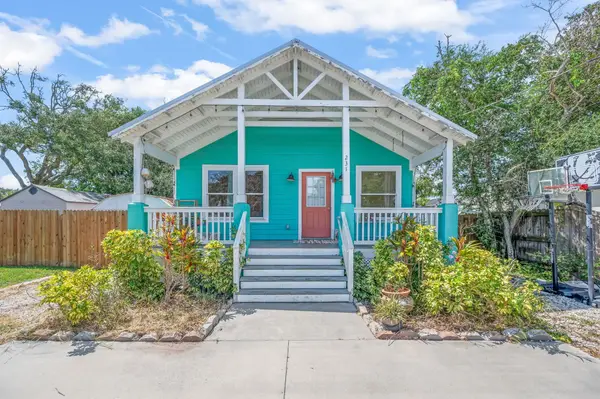 $550,000Active3 beds 2 baths1,344 sq. ft.
$550,000Active3 beds 2 baths1,344 sq. ft.231 Majorca Rd, St Augustine, FL 32080
MLS# 254721Listed by: SOUTHERN REALTY OF ST AUGUSTINE & CRESCENT BEACH - New
 $577,980Active4 beds 3 baths2,657 sq. ft.
$577,980Active4 beds 3 baths2,657 sq. ft.334 Higgins Loop, St. Augustine, FL 32092
MLS# 2103860Listed by: LENNAR REALTY INC - New
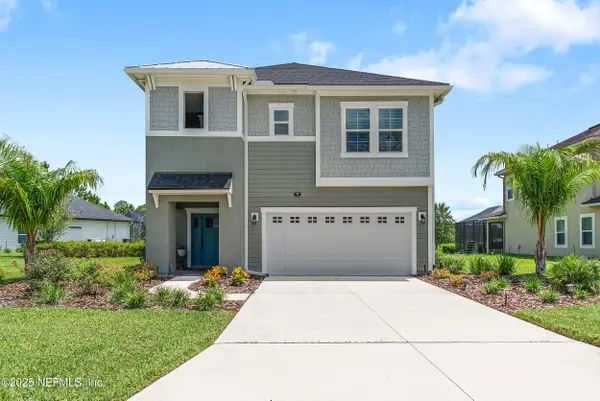 $699,000Active4 beds 3 baths2,500 sq. ft.
$699,000Active4 beds 3 baths2,500 sq. ft.77 Hutchinson Lane, St. Augustine, FL 32095
MLS# 2103875Listed by: ENGEL & VOLKERS FIRST COAST - New
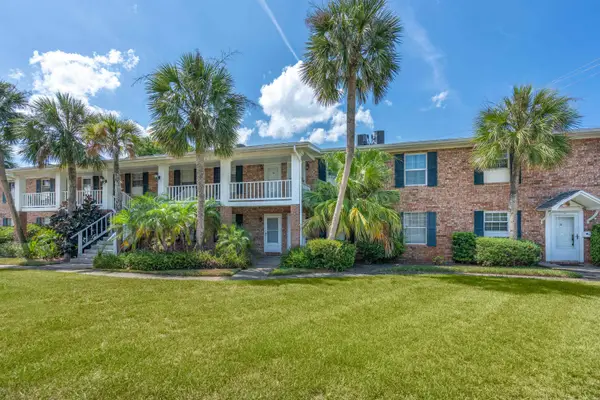 $262,500Active2 beds 1 baths832 sq. ft.
$262,500Active2 beds 1 baths832 sq. ft.22 Comares Ave #4A, St Augustine, FL 32080
MLS# 254715Listed by: ONE SOTHEBY'S - DOWNTOWN
