902 Eagle Point Drive, St. Augustine, FL 32092
Local realty services provided by:Better Homes and Gardens Real Estate Thomas Group

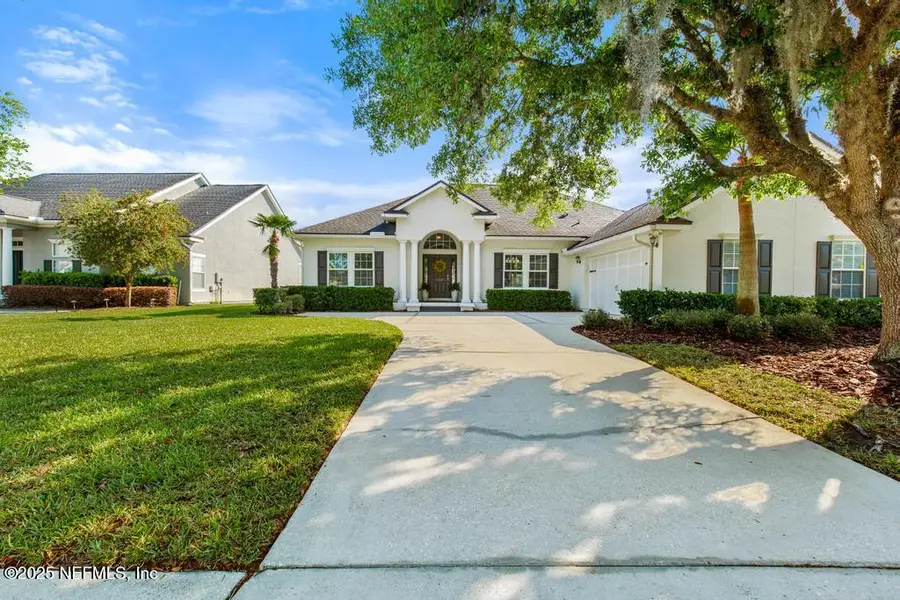
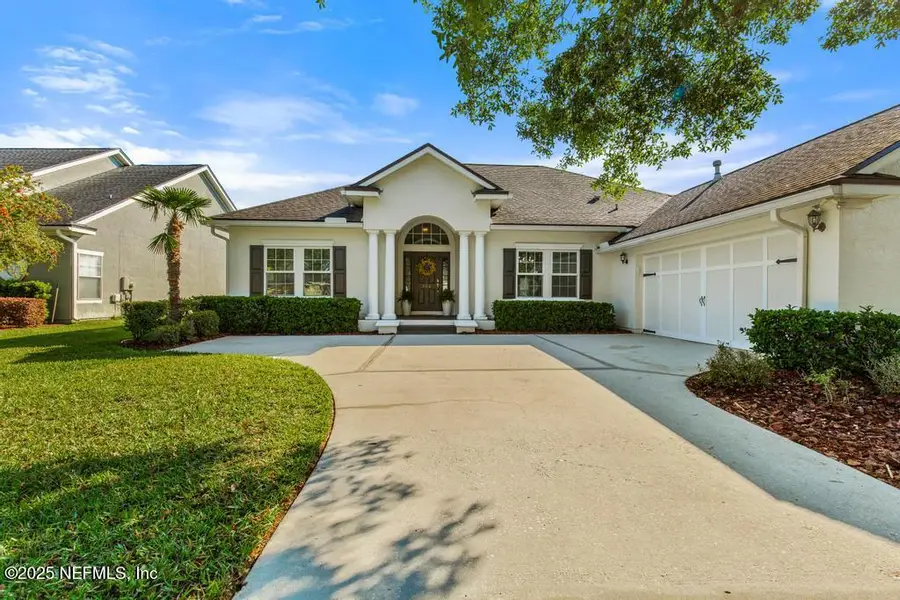
902 Eagle Point Drive,St. Augustine, FL 32092
$610,000
- 4 Beds
- 3 Baths
- 2,613 sq. ft.
- Single family
- Active
Listed by:kim loferski
Office:watson realty corp
MLS#:2082572
Source:JV
Price summary
- Price:$610,000
- Price per sq. ft.:$233.45
- Monthly HOA dues:$101.33
About this home
Come and see this updated and freshly painted, water view home in sought after St. John's Golf and Country Club. Warm and welcoming from the moment you walk through the door, you will know you have found something special. Split bedrooms with separate living, dining and family rooms allow everyone to find their own personal space. Seamless flow of main living areas makes this home perfect for entertaining friends and family. Enjoy the large backyard and screened patio complete with Florida friendly plants, banana trees and lake view. Recently updated kitchen and bathrooms with soft-close cabinetry and quartz countertops. Rare pool bath and SO many closets! The neighborhood has a resort style pool, splash pad, tennis courts, basketball courts, soccer field, playground and fitness center. A Clyde Johnston designed golf course and clubhouse with restaurant are also located within this golf cart friendly community. Make your move to this wonderful home today!
Contact an agent
Home facts
- Year built:2003
- Listing Id #:2082572
- Added:117 day(s) ago
- Updated:August 12, 2025 at 12:47 PM
Rooms and interior
- Bedrooms:4
- Total bathrooms:3
- Full bathrooms:3
- Living area:2,613 sq. ft.
Heating and cooling
- Cooling:Central Air
- Heating:Heat Pump
Structure and exterior
- Roof:Shingle
- Year built:2003
- Building area:2,613 sq. ft.
- Lot area:0.41 Acres
Utilities
- Water:Public, Water Connected
- Sewer:Public Sewer
Finances and disclosures
- Price:$610,000
- Price per sq. ft.:$233.45
- Tax amount:$5,141 (2024)
New listings near 902 Eagle Point Drive
- New
 $444,900Active4 beds 3 baths2,266 sq. ft.
$444,900Active4 beds 3 baths2,266 sq. ft.270 Athens Drive, St. Augustine, FL 32092
MLS# 2103937Listed by: ENTERA REALTY LLC - New
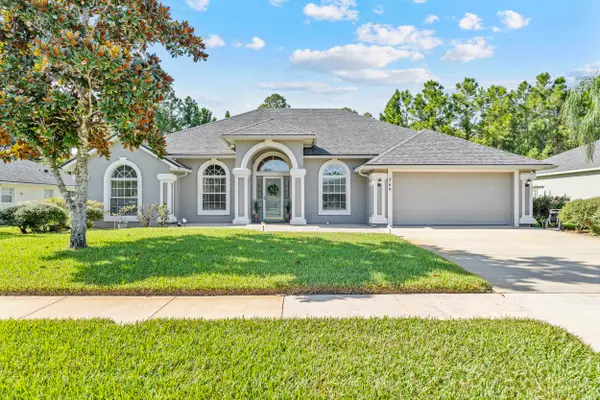 $485,000Active3 beds 2 baths1,784 sq. ft.
$485,000Active3 beds 2 baths1,784 sq. ft.269 Deportivo Drive, St Augustine, FL 32086
MLS# 254725Listed by: KELLER WILLIAMS ST AUGUSTINE - New
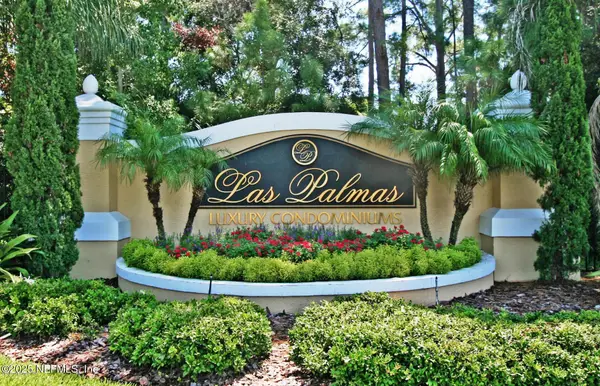 $275,000Active2 beds 2 baths1,200 sq. ft.
$275,000Active2 beds 2 baths1,200 sq. ft.4000 Grande Vista Boulevard #15-308, St. Augustine, FL 32084
MLS# 2103916Listed by: MOMENTUM REALTY - New
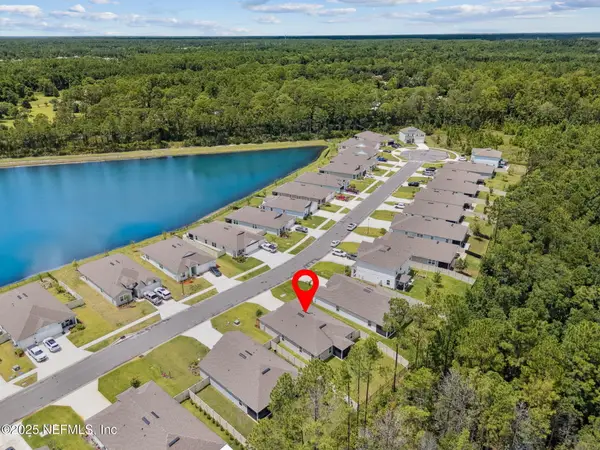 Listed by BHGRE$395,000Active4 beds 2 baths1,797 sq. ft.
Listed by BHGRE$395,000Active4 beds 2 baths1,797 sq. ft.260 Zancara Street Street, St. Augustine, FL 32084
MLS# 2103908Listed by: ERA ONETEAM REALTY - New
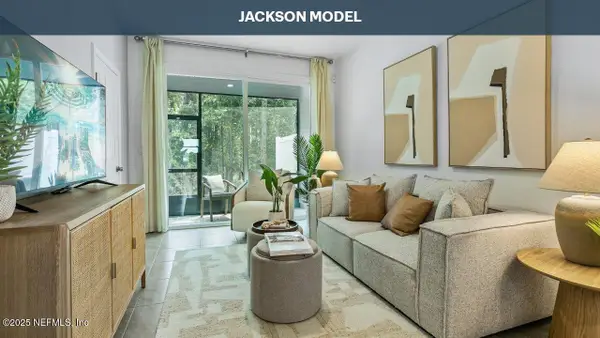 $260,990Active2 beds 3 baths1,109 sq. ft.
$260,990Active2 beds 3 baths1,109 sq. ft.35 Montellano Road, St. Augustine, FL 32084
MLS# 2103879Listed by: D R HORTON REALTY INC - New
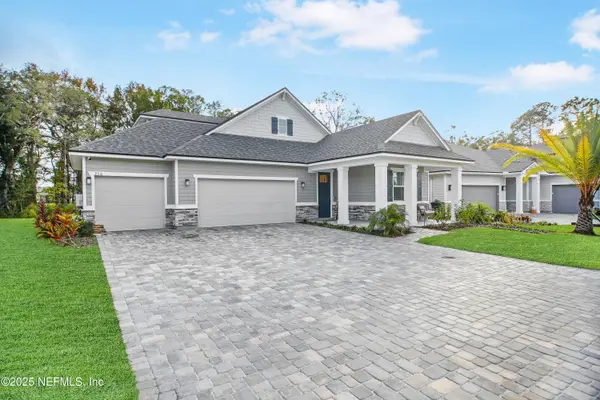 $559,000Active4 beds 3 baths2,454 sq. ft.
$559,000Active4 beds 3 baths2,454 sq. ft.270 Goldenrod Drive, St. Augustine, FL 32092
MLS# 2103880Listed by: PREMIER HOMES REALTY INC - New
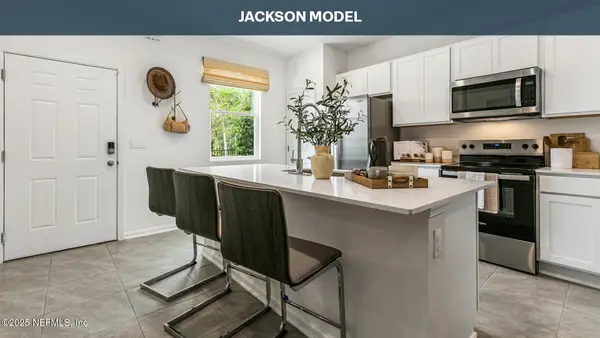 $260,990Active2 beds 3 baths1,109 sq. ft.
$260,990Active2 beds 3 baths1,109 sq. ft.39 Montellano Road, St. Augustine, FL 32084
MLS# 2103885Listed by: D R HORTON REALTY INC - New
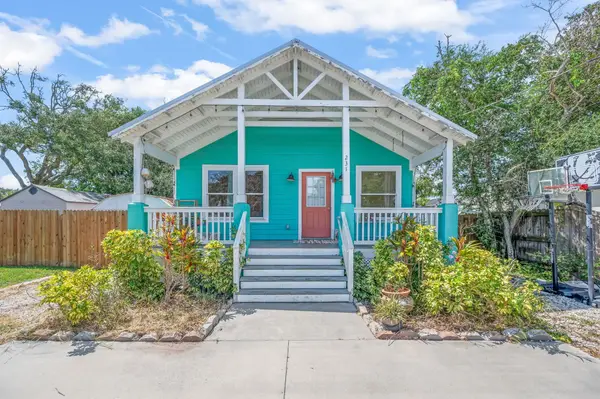 $550,000Active3 beds 2 baths1,344 sq. ft.
$550,000Active3 beds 2 baths1,344 sq. ft.231 Majorca Rd, St Augustine, FL 32080
MLS# 254721Listed by: SOUTHERN REALTY OF ST AUGUSTINE & CRESCENT BEACH - New
 $577,980Active4 beds 3 baths2,657 sq. ft.
$577,980Active4 beds 3 baths2,657 sq. ft.334 Higgins Loop, St. Augustine, FL 32092
MLS# 2103860Listed by: LENNAR REALTY INC - New
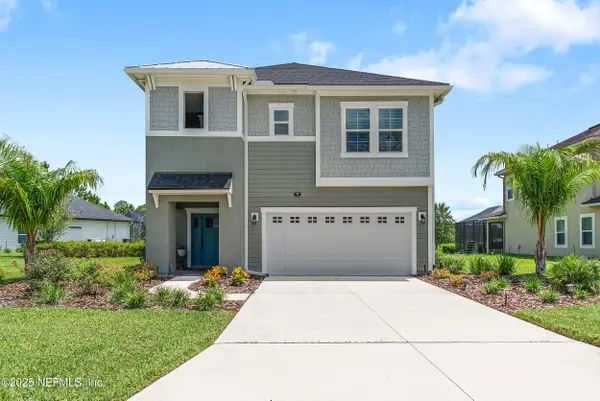 $699,000Active4 beds 3 baths2,500 sq. ft.
$699,000Active4 beds 3 baths2,500 sq. ft.77 Hutchinson Lane, St. Augustine, FL 32095
MLS# 2103875Listed by: ENGEL & VOLKERS FIRST COAST
