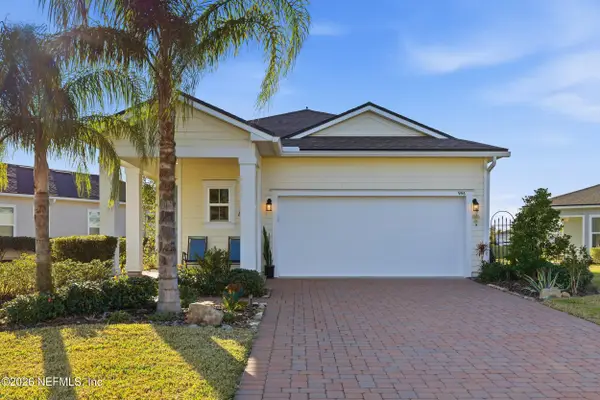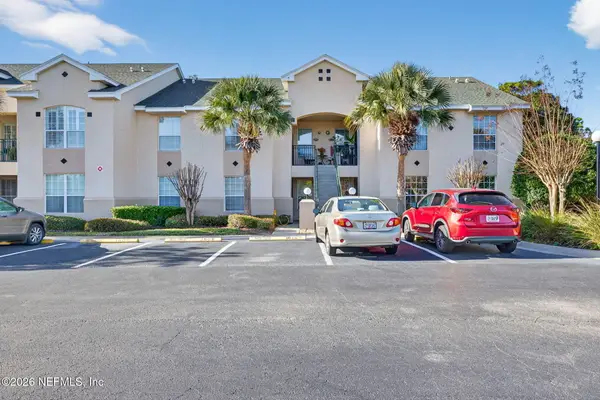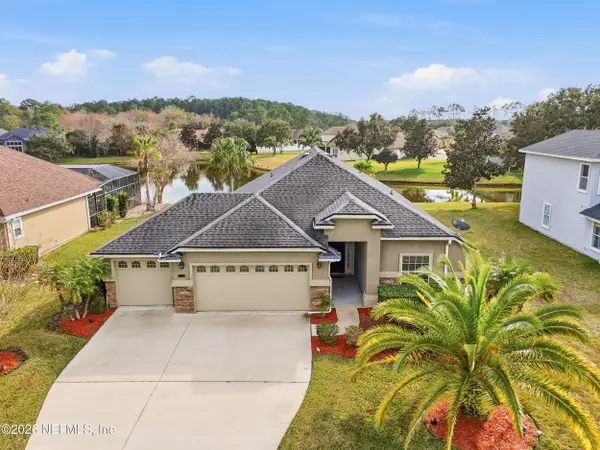944 Hazeltine Ct, Saint Augustine, FL 32092
Local realty services provided by:Better Homes and Gardens Real Estate Thomas Group
944 Hazeltine Ct,St Augustine, FL 32092
$398,000
- 3 Beds
- 2 Baths
- 1,681 sq. ft.
- Single family
- Active
Listed by: ralph harvey
Office: listwithfreedom.com
MLS#:250600
Source:FL_SASJCBR
Price summary
- Price:$398,000
- Price per sq. ft.:$236.76
- Monthly HOA dues:$420
About this home
Walk, bike, bird watch & MORE in The Cascades—NO CDD at this 55+ community surrounded by a nature preserve.This immaculate, elegant, newer home delivers convenience, gorgeous setting, & peaceful cul-de-sac location with NUMEROUS upgrades: longer-lasting architectural roof shingles; AristoKraft cabinets; Plantation Shutters, High Windload 2-car Garage Door; water softener; cabinets & soaking sink in utility; screened lanai; & large privacy hedge. The mother-in-law layout features a luxurious Master Suite with 2 walk-in closets, spacious cathedral ceilings, extensive storage throughout, pavered drive & walkway, 2 full bathrooms, breakfast nook, & granite countertops. A REAL GEM! With such a low-maintenance home that comes with community lawn care, irrigation, & security, we can travel & enjoy copious amenities when we return: Pickle Ball, Tennis & Bocce Ball, games room, computer center, ballroom for community events, indoor pool & sauna, outdoor pool & hot tub, workout room, library.
Contact an agent
Home facts
- Year built:2010
- Listing ID #:250600
- Added:350 day(s) ago
- Updated:September 07, 2025 at 10:46 PM
Rooms and interior
- Bedrooms:3
- Total bathrooms:2
- Full bathrooms:2
- Living area:1,681 sq. ft.
Heating and cooling
- Cooling:Central
- Heating:Central, Electric
Structure and exterior
- Roof:Shingle
- Year built:2010
- Building area:1,681 sq. ft.
- Lot area:0.14 Acres
Schools
- High school:Tocoi Creek
- Middle school:Mill Creek Academy
- Elementary school:Mill Creek Elementary
Utilities
- Water:Central
- Sewer:Sewer
Finances and disclosures
- Price:$398,000
- Price per sq. ft.:$236.76
- Tax amount:$2,662
New listings near 944 Hazeltine Ct
- New
 $675,000Active2 beds 2 baths1,415 sq. ft.
$675,000Active2 beds 2 baths1,415 sq. ft.6170 A1a S #108, St. Augustine, FL 32080
MLS# 2125435Listed by: EXP REALTY LLC - New
 $379,000Active2 beds 2 baths1,581 sq. ft.
$379,000Active2 beds 2 baths1,581 sq. ft.996 Rustic Mill Drive, St. Augustine, FL 32092
MLS# 2125451Listed by: BERKSHIRE HATHAWAY HOMESERVICES, FLORIDA NETWORK REALTY - Open Sat, 11am to 2pmNew
 $435,000Active4 beds 2 baths2,067 sq. ft.
$435,000Active4 beds 2 baths2,067 sq. ft.228 Fox Water Trail, St. Augustine, FL 32086
MLS# 2125401Listed by: RE/MAX BLUE COAST - New
 $259,990Active3 beds 2 baths1,359 sq. ft.
$259,990Active3 beds 2 baths1,359 sq. ft.1610 Prestwick Place, St. Augustine, FL 32086
MLS# 2125402Listed by: BERKSHIRE HATHAWAY HOMESERVICES FLORIDA NETWORK REALTY - New
 $439,900Active4 beds 3 baths1,922 sq. ft.
$439,900Active4 beds 3 baths1,922 sq. ft.374 Porta Rosa Circle, St. Augustine, FL 32092
MLS# 2125404Listed by: ROUND TABLE REALTY - Open Sat, 11am to 1pmNew
 $950,000Active3 beds 3 baths2,255 sq. ft.
$950,000Active3 beds 3 baths2,255 sq. ft.226 Towers Ranch Drive, St. Augustine, FL 32092
MLS# 2124650Listed by: OAKSTRAND REALTY LLC - Open Sat, 12 to 2pmNew
 $360,000Active3 beds 2 baths1,604 sq. ft.
$360,000Active3 beds 2 baths1,604 sq. ft.128 Dovetail Circle, St. Augustine, FL 32095
MLS# 2124993Listed by: PROVINCE REALTY GROUP LLC - New
 $550,000Active4 beds 4 baths2,770 sq. ft.
$550,000Active4 beds 4 baths2,770 sq. ft.302 Jennie Lake Court, St. Augustine, FL 32095
MLS# 2125391Listed by: INI REALTY - New
 $210,000Active2 beds 2 baths1,278 sq. ft.
$210,000Active2 beds 2 baths1,278 sq. ft.120 Calle El Jardin #203, St. Augustine, FL 32095
MLS# 2125353Listed by: ENDLESS SUMMER REALTY - New
 $825,000Active3 beds 2 baths1,424 sq. ft.
$825,000Active3 beds 2 baths1,424 sq. ft.149 Menendez Road, St. Augustine, FL 32080
MLS# 2125354Listed by: ONE SOTHEBY'S INTERNATIONAL REALTY
