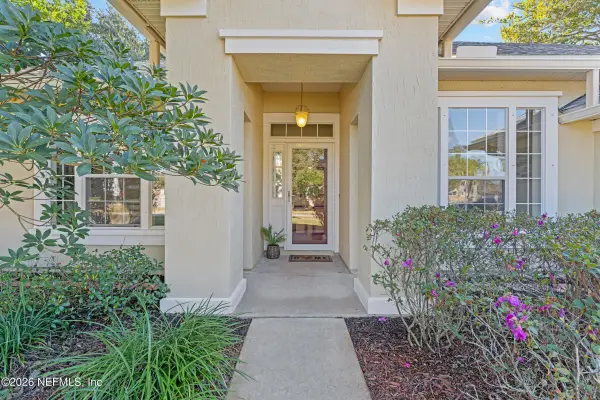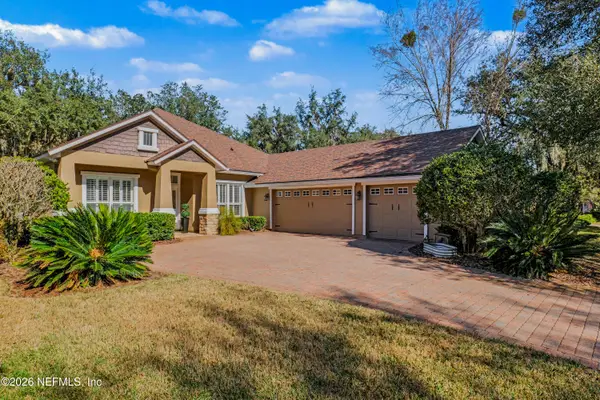985 Rustic Mill Drive, Saint Augustine, FL 32092
Local realty services provided by:Better Homes and Gardens Real Estate Lifestyles Realty
Upcoming open houses
- Fri, Jan 2302:00 pm - 04:00 pm
- Sat, Jan 2411:00 am - 01:00 pm
Listed by: nikol sparks
Office: keller williams realty atlantic partners st. augustine
MLS#:2096257
Source:JV
Price summary
- Price:$389,000
- Price per sq. ft.:$173.04
- Monthly HOA dues:$20
About this home
Looking for an incredible value with countless upgrades already included? You found it! Seller is also offering a $10,000 credit to buyer at closing - use towards closing costs, a rate buy-down, or your down payment! Over $40K in upgrades were added during the build, some no longer offered with new construction, and it's ready for you now.
Welcome to Reverie at Trailmark, a luxurious and vibrant 55+ active lifestyle adult community that allows the perfect laid-back Florida lifestyle that's as exciting or as relaxing as you want it to be. This incredibly connected community offers resort-style amenities and planned neighborhood activities - a 4600 sqft clubhouse with catering kitchen, resort-style pool and spa, indoor and outdoor social spaces, tournament-style pickleball courts, fitness center, additional sports courts including Bocce Ball, walking/running trails, canoe launch, food truck pavilion, and access to all the Trailmark amenities in addition to those within Reverie. This Cumberland plan by Dream Finders has been thoughtfully curated with the help of an interior design firm, and it shows in every detail. From the brushed brass fixtures to the full-length custom drapery, this home is the perfect blend of luxury and comfort, with beauty at every turn. It lives large, offering an open concept layout with 10' ceilings and 8' doors throughout, and is a breeze to maintain. From the moment you step into this carefully designed home, you will notice many luxurious updates, such as wood-look tile floors throughout, tray ceilings in the foyer and great room, added recessed LED lighting, upgraded hardware, plumbing fixtures, designer light fixtures, and a Rinnai tankless water heater. The open concept kitchen features a large marble-look quartz island, designer tile backsplash, stainless steel single-basin sink, gas range, a walk-in pantry, custom two-tone solid wood cabinetry, and a full KitchenAid suite of appliances. Even the most discerning will appreciate the designer features throughout this low-maintenance home - no detail has been overlooked.
Additional features of the home include a screened-in lanai, flex room space, and custom window treatments. The primary bathroom offers a large fully tiled shower, double vanity bowl sinks, and spacious walk-in closet with custom built-ins. Over $40K in upgrades were put into this home at the time of construction, including 10' foot ceilings and 8' doors throughout, with 11' foot tray ceilings in the living room (10' ceilings no longer offered on new builds), upgraded wood-look tile flooring, all KitchenAid appliances, upgraded cabinets, extended kitchen island with a second row of cabinets along the back, custom tiled backsplash, upgraded Quartz countertops throughout, tiled shower and shower bench in primary bath, custom closet built-ins in primary closet, custom drop zone in laundry room, designer light fixtures and ceiling fans throughout, upgraded custom landscape design, and whole-house gutters.
Close to everything, including shopping, healthcare, beautiful St Augustine beaches, and an easy commute to the airport for when you're ready to pick up and go. You must see this home in person before it gets away - schedule your showing today!
Contact an agent
Home facts
- Year built:2022
- Listing ID #:2096257
- Added:203 day(s) ago
- Updated:January 23, 2026 at 01:45 PM
Rooms and interior
- Bedrooms:2
- Total bathrooms:2
- Full bathrooms:2
- Living area:1,581 sq. ft.
Heating and cooling
- Cooling:Central Air
- Heating:Central
Structure and exterior
- Roof:Shingle
- Year built:2022
- Building area:1,581 sq. ft.
- Lot area:0.16 Acres
Schools
- Middle school:Pacetti Bay
- Elementary school:Picolata Crossing
Utilities
- Water:Public, Water Connected
- Sewer:Public Sewer, Sewer Connected
Finances and disclosures
- Price:$389,000
- Price per sq. ft.:$173.04
- Tax amount:$7,513 (2024)
New listings near 985 Rustic Mill Drive
- New
 $449,900Active1 beds 1 baths360 sq. ft.
$449,900Active1 beds 1 baths360 sq. ft.6970 A1a S #129, St. Augustine, FL 32080
MLS# 2125816Listed by: LOWEST FEE REALTY LLC - Open Sat, 12 to 3pmNew
 $1,175,000Active3 beds 4 baths3,297 sq. ft.
$1,175,000Active3 beds 4 baths3,297 sq. ft.707 Standish Drive, St. Augustine, FL 32086
MLS# 2125506Listed by: CHAD AND SANDY REAL ESTATE GROUP - New
 $525,000Active0.96 Acres
$525,000Active0.96 Acres1561 Cr 13 S, St. Augustine, FL 32092
MLS# 2126541Listed by: RE/MAX SPECIALISTS PV - New
 $1,800,000Active103 Acres
$1,800,000Active103 Acres0 County Road 13 N, St. Augustine, FL 32092
MLS# 2126542Listed by: RE/MAX SPECIALISTS PV - Open Sat, 3 to 5pmNew
 $390,000Active3 beds 2 baths1,748 sq. ft.
$390,000Active3 beds 2 baths1,748 sq. ft.156 Summerhill Circle, St. Augustine, FL 32086
MLS# 2126548Listed by: KELLER WILLIAMS REALTY ATLANTIC PARTNERS ST. AUGUSTINE - Open Sat, 11am to 1pmNew
 $335,000Active3 beds 3 baths1,572 sq. ft.
$335,000Active3 beds 3 baths1,572 sq. ft.85 Pinebury Lane, St. Augustine, FL 32092
MLS# 2126473Listed by: DRIFTWOOD REALTY GROUP - New
 $975,000Active3 beds 3 baths2,193 sq. ft.
$975,000Active3 beds 3 baths2,193 sq. ft.328 Village Drive #F, St. Augustine, FL 32084
MLS# 2126495Listed by: ST AUGUSTINE REALTY - New
 $2,500,000Active4 beds 4 baths4,737 sq. ft.
$2,500,000Active4 beds 4 baths4,737 sq. ft.205 Sophia Terrace, St. Augustine, FL 32095
MLS# 2126504Listed by: LPT REALTY LLC - New
 $485,000Active2 beds 3 baths1,111 sq. ft.
$485,000Active2 beds 3 baths1,111 sq. ft.390 A1a Beach Boulevard #49, ST AUGUSTINE, FL 32080
MLS# S5142043Listed by: IMAGINE GLOBAL - New
 $579,900Active3 beds 2 baths2,225 sq. ft.
$579,900Active3 beds 2 baths2,225 sq. ft.5012 Clayton Court, St. Augustine, FL 32092
MLS# 2126441Listed by: MOMENTUM REALTY
