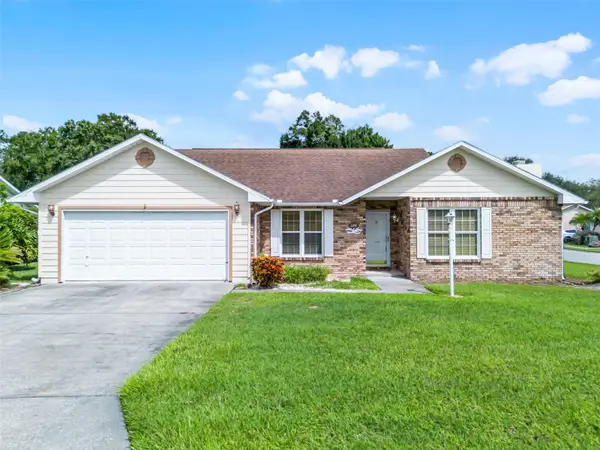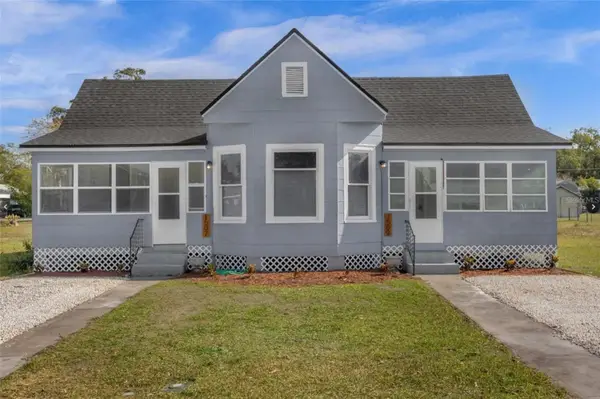1532 Timber Leaf Road, Saint Cloud, FL 34771
Local realty services provided by:Better Homes and Gardens Real Estate Lifestyles Realty
Listed by:adrienne escott
Office:pulte realty of north florida llc.
MLS#:O6329906
Source:MFRMLS
Price summary
- Price:$554,620
- Price per sq. ft.:$162.36
- Monthly HOA dues:$115
About this home
Amelia Groves is a new single-family home community by Pulte Homes that reflects the city, while carving out a unique space of its own, nestled between downtown St. Cloud and the vibrant Lake Nona area. Residents will enjoy private future amenities including a pool, cabana, playground, walking trails, 1G internet and streaming TV - all without a CDD. Amelia Groves is zoned for top-rated schools and enjoys proximity to most major roadways, and the new Lake Nona Town Center, filled with shopping, dining, and entertainment venues. Enjoy the outdoors at nearby Lakefront Park, The Harmony Golf Preserve and Lake Lizzie, which includes plenty of conservation overlook areas and a 1.7-mile hiking loop. Visit us to see why Amelia Groves is the best place to live!
Step into the Yellowstone by Pulte Homes, where luxury and convenience seamlessly combine to create a truly elevated living experience. This remarkable 5-bedroom, 4.5-bathroom home with a 3-car tandem garage offers unparalleled craftsmanship and thoughtful design throughout. From the moment you enter through the stunning front door welcomes natural light, flooding the foyer and setting the tone for the rest of the home. The open-concept layout flows effortlessly, creating an expansive, airy feel that exudes both sophistication and comfort. On the first floor, discover a private en suite bedroom with a walk-in closet and elegant quartz countertops—a perfect retreat for guests. The nearby flex room, bathed in natural light, serves as an ideal space for relaxation or entertaining. At the heart of the home, the chef-inspired kitchen is a true masterpiece, featuring Tilden Stone Gray cabinetry, striking Lyra Quartz countertops, and a decorative tile backsplash. Whirlpool stainless steel appliances, including a refrigerator and microwave vented to the exterior, make cooking a pleasure. The kitchen seamlessly connects to the café and gathering room, where a pocket sliding glass door opens to the covered lanai, enhancing the flow of indoor-outdoor living. The first floor also offers a convenient powder room, perfect for guests. Upstairs, the luxurious owner’s suite is a private sanctuary, featuring a spacious walk-in closet and a spa-like en suite bathroom with quartz-topped dual vanity sinks and a walk-in shower with a rain showerhead. The loft area provides the perfect space to unwind, while three additional bedrooms and two bathrooms (one of which is an en suite) complete the upper level. For added convenience, a thoughtfully located laundry room simplifies everyday tasks. Designed with high-end finishes, this home includes beautiful Wood-look Luxury Vinyl flooring throughout the main living areas of the first floor, with Porcelain Tile Flooring in the bathrooms, and laundry room, while plush Shaw carpet adds warmth and comfort in the bedrooms, loft, and staircase. Smart home features, such as a smart thermostat, and smart doorbell, enhance the modern convenience of the home. Plus, with a washer, dryer, and blinds already included, this home is ready for you to move in and enjoy. Schedule a tour today to experience the perfect fusion of luxury, style, and convenience.
Contact an agent
Home facts
- Year built:2025
- Listing ID #:O6329906
- Added:66 day(s) ago
- Updated:September 29, 2025 at 07:35 AM
Rooms and interior
- Bedrooms:5
- Total bathrooms:5
- Full bathrooms:4
- Half bathrooms:1
- Living area:3,416 sq. ft.
Heating and cooling
- Cooling:Central Air
- Heating:Central, Electric, Heat Pump
Structure and exterior
- Roof:Shingle
- Year built:2025
- Building area:3,416 sq. ft.
- Lot area:0.14 Acres
Schools
- High school:Harmony High
- Middle school:Harmony Middle
- Elementary school:Hickory Tree Elem
Utilities
- Water:Public, Water Connected
- Sewer:Public, Public Sewer, Sewer Connected
Finances and disclosures
- Price:$554,620
- Price per sq. ft.:$162.36
- Tax amount:$1,285 (2024)
New listings near 1532 Timber Leaf Road
 $310,000Pending3 beds 2 baths1,162 sq. ft.
$310,000Pending3 beds 2 baths1,162 sq. ft.Address Withheld By Seller, ST CLOUD, FL 34769
MLS# O6336542Listed by: EXP REALTY LLC $649,990Pending4 beds 4 baths3,035 sq. ft.
$649,990Pending4 beds 4 baths3,035 sq. ft.Address Withheld By Seller, ST CLOUD, FL 34771
MLS# G5102626Listed by: OLYMPUS EXECUTIVE REALTY INC- New
 $839,900Active4 beds 3 baths3,267 sq. ft.
$839,900Active4 beds 3 baths3,267 sq. ft.4874 Old Oak Trail, ST CLOUD, FL 34771
MLS# O6347914Listed by: KELLER WILLIAMS LEGACY REALTY - New
 $369,999Active4 beds 2 baths1,544 sq. ft.
$369,999Active4 beds 2 baths1,544 sq. ft.100 Tennessee Avenue, ST CLOUD, FL 34769
MLS# S5135503Listed by: ROAD HOUSE REALTY INC. - New
 $352,000Active3 beds 2 baths1,230 sq. ft.
$352,000Active3 beds 2 baths1,230 sq. ft.1144 Monroe Avenue, ST CLOUD, FL 34769
MLS# O6347073Listed by: EXP REALTY LLC - New
 $355,000Active2 beds 2 baths1,596 sq. ft.
$355,000Active2 beds 2 baths1,596 sq. ft.1507-1509 Kentucky Avenue, ST CLOUD, FL 34769
MLS# O6347791Listed by: LIFESTYLE INTERNATIONAL REALTY - New
 $367,500Active3 beds 2 baths1,636 sq. ft.
$367,500Active3 beds 2 baths1,636 sq. ft.4741 Preserve Boulevard, ST CLOUD, FL 34772
MLS# S5135462Listed by: CENTURY 21 WOLF'S CROSSING REALTY - New
 $337,500Active3 beds 3 baths1,664 sq. ft.
$337,500Active3 beds 3 baths1,664 sq. ft.5098 Clay Whaley Road, ST CLOUD, FL 34772
MLS# O6347826Listed by: LENNAR REALTY - New
 $352,500Active3 beds 3 baths1,823 sq. ft.
$352,500Active3 beds 3 baths1,823 sq. ft.5100 Clay Whaley Road, ST CLOUD, FL 34772
MLS# O6347815Listed by: LENNAR REALTY - New
 $368,500Active4 beds 3 baths2,088 sq. ft.
$368,500Active4 beds 3 baths2,088 sq. ft.5102 Clay Whaley Road, ST CLOUD, FL 34772
MLS# O6347797Listed by: LENNAR REALTY
