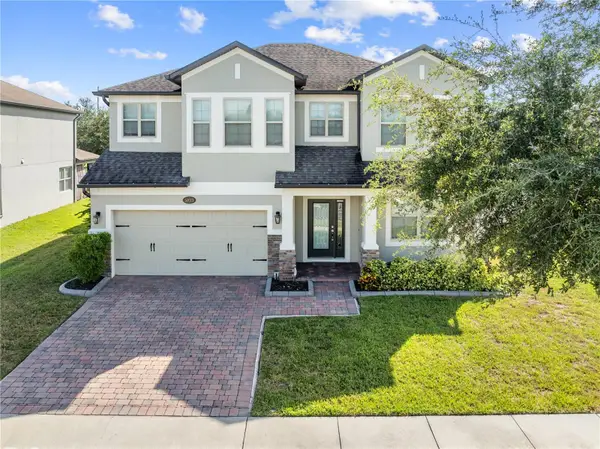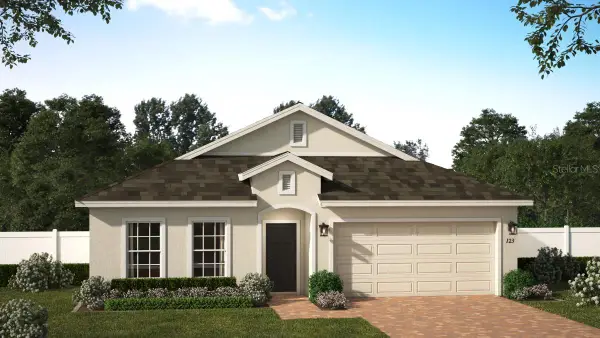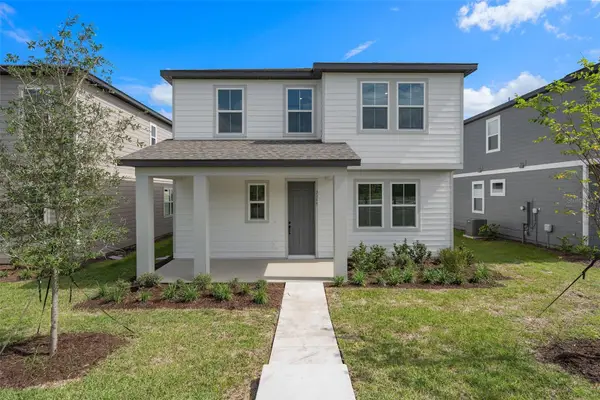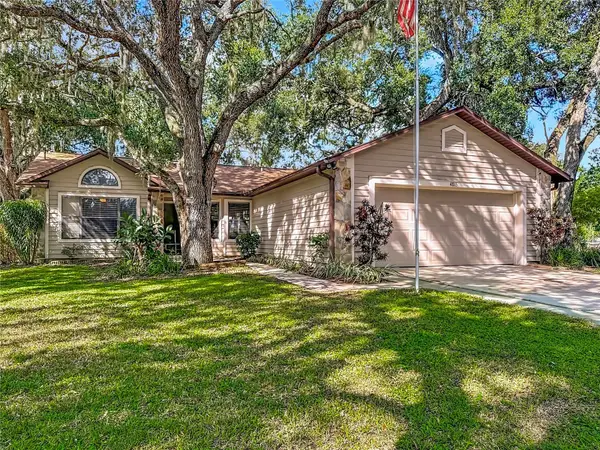2398 Lily Bloom Road, Saint Cloud, FL 34771
Local realty services provided by:Better Homes and Gardens Real Estate Thomas Group
Listed by:adrienne escott
Office:pulte realty of north florida llc.
MLS#:O6336986
Source:MFRMLS
Price summary
- Price:$429,806
- Price per sq. ft.:$305.91
- Monthly HOA dues:$414
About this home
Del Webb Sunbridge is a gated 55+ active adult natural gas community offering new construction single family and villa homes with a low-maintenance lifestyle – and a Central Florida location in the center of it all. Del Webb Sunbridge offers an abundance of resort-style amenities with social events and activities centered in the 27,000-square foot clubhouse and planned by a full-time Lifestyle Director. With a zero-entry pool with lap lanes, resistance pool, poolside hammocks, and heated spa, sports courts, a movement studio, walking trails and more. Meet new friends at a resident club, take a painting class at one of the many art studios, attend a concert or show at the amphitheater, grab a bite at the on-site tavern & grille, or chat at the fire pits and grille pavilion. Get spoiled at Del Webb Sunbridge - after all, this is your time! Your home's exterior and yard maintenance are included, and fiber network provides up to gigabit internet speed. Del Webb Sunbridge’s resort amenities, sports courts, and Lifestyle Director with nearby Lake Nona truly make this the ideal neighborhood and a perfect location to call home.
The one-story Contour home by Del Webb features 2 bedrooms, an enclosed flex room, 2 bathrooms, a 2-car garage, and an extended covered lanai—ideal for both comfortable living and easy entertaining. As you step inside, you’re greeted by a naturally lit foyer, thanks to the glass insert in the front door, setting the tone for the rest of the home. The heart of this home is the stunning kitchen, designed for both beauty and function. It’s appointed with Soft-Close White Cabinetry, elegant Quartz countertops, and a decorative tile backsplash. The upgraded Whirlpool appliances—including a built-in natural gas cooktop and refrigerator—along with a stainless-steel single-bowl sink, make this space a chef's dream. Whether preparing meals or hosting guests, this kitchen inspires. The open-concept design flows seamlessly into the café and gathering room, both flooded with natural light from ample windows. A sliding glass door opens to the extended covered lanai, merging indoor and outdoor living for an inviting and relaxing experience. The owner's suite, located at the back of the home for maximum privacy, offers a true retreat. The spa-inspired en suite bath features a dual vanity with quartz countertops, an enclosed toilet, a glass-enclosed shower with a built-in bench, a linen closet, and a spacious walk-in closet. At the front of the home, the secondary bedroom and bathroom are paired with the versatile flex room, providing privacy and space for guests or loved ones. The flex room can serve as a home office, hobby space, or anything that fits your lifestyle. The laundry room includes built-in cabinetry for added storage, making everyday tasks easier. Every detail of this home has been thoughtfully curated, from the chrome hardware and plumbing fixtures to the Sherwin Williams Snowbound interior paint and tile flooring throughout the entire home. The garage features an epoxy floor finish, and the exterior includes thoughtfully placed gutters. Don’t miss the chance to make this exceptional home yours. Schedule a tour today!
Contact an agent
Home facts
- Year built:2025
- Listing ID #:O6336986
- Added:47 day(s) ago
- Updated:October 05, 2025 at 12:00 PM
Rooms and interior
- Bedrooms:2
- Total bathrooms:2
- Full bathrooms:2
- Living area:1,405 sq. ft.
Heating and cooling
- Cooling:Central Air
- Heating:Central, Electric, Heat Pump
Structure and exterior
- Roof:Shingle
- Year built:2025
- Building area:1,405 sq. ft.
- Lot area:0.16 Acres
Utilities
- Water:Public, Water Connected
- Sewer:Public, Public Sewer, Sewer Connected
Finances and disclosures
- Price:$429,806
- Price per sq. ft.:$305.91
- Tax amount:$2,549 (2024)
New listings near 2398 Lily Bloom Road
- New
 $390,000Active3 beds 2 baths1,754 sq. ft.
$390,000Active3 beds 2 baths1,754 sq. ft.1544 Wynell Street, ST CLOUD, FL 34771
MLS# O6349817Listed by: COLLADO REAL ESTATE - New
 $499,000Active4 beds 3 baths2,486 sq. ft.
$499,000Active4 beds 3 baths2,486 sq. ft.5173 Appenine Loop E, ST CLOUD, FL 34771
MLS# S5133124Listed by: WEICHERT REALTORS HALLMARK PRO - New
 $308,000Active3 beds 2 baths1,527 sq. ft.
$308,000Active3 beds 2 baths1,527 sq. ft.3461 Home Town Lane, ST CLOUD, FL 34769
MLS# O6349582Listed by: LA ROSA REALTY KISSIMMEE - New
 $433,990Active4 beds 2 baths2,103 sq. ft.
$433,990Active4 beds 2 baths2,103 sq. ft.6073 Vision Road, ST CLOUD, FL 34771
MLS# O6349756Listed by: LANDSEA HOMES OF FL, LLC - New
 $519,900Active2 beds 2 baths1,670 sq. ft.
$519,900Active2 beds 2 baths1,670 sq. ft.6354 Shimmering Shores Lane, ST CLOUD, FL 34771
MLS# O6349610Listed by: RE/MAX INNOVATION - New
 $395,999Active4 beds 3 baths2,043 sq. ft.
$395,999Active4 beds 3 baths2,043 sq. ft.2359 Zuni Road, ST CLOUD, FL 34771
MLS# O6349691Listed by: ARINTON REALTY, LLC - New
 $358,790Active3 beds 3 baths1,808 sq. ft.
$358,790Active3 beds 3 baths1,808 sq. ft.4248 Ranch House Road, ST CLOUD, FL 34772
MLS# O6339659Listed by: MERITAGE HOMES OF FL REALTY - New
 $350,000Active3 beds 2 baths1,233 sq. ft.
$350,000Active3 beds 2 baths1,233 sq. ft.4815 Oakwood Drive, ST CLOUD, FL 34769
MLS# S5135581Listed by: GODWIN REALTY GROUP - New
 $360,990Active3 beds 3 baths1,673 sq. ft.
$360,990Active3 beds 3 baths1,673 sq. ft.740 Preston Cove Drive, ST CLOUD, FL 34771
MLS# O6349489Listed by: DR HORTON REALTY OF CENTRAL FLORIDA LLC - New
 $570,000Active4 beds 3 baths2,230 sq. ft.
$570,000Active4 beds 3 baths2,230 sq. ft.3112 Expedition Drive, ST CLOUD, FL 34771
MLS# S5135847Listed by: LPT REALTY, LLC
