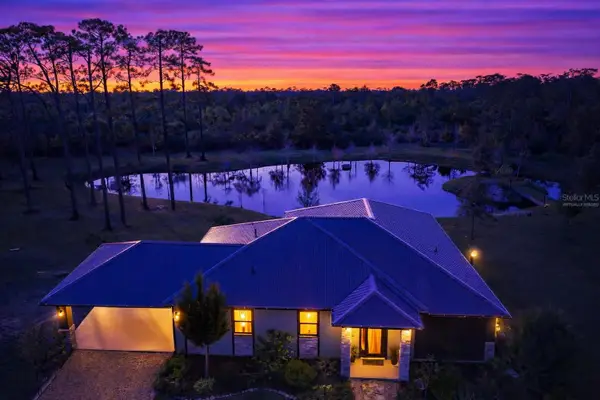3800 Whitetail Court, Saint Cloud, FL 34772
Local realty services provided by:Better Homes and Gardens Real Estate Atchley Properties
Listed by: oscar brea, pa
Office: la rosa rty winter garden llc.
MLS#:G5100572
Source:MFRMLS
Price summary
- Price:$449,000
- Price per sq. ft.:$160.36
- Monthly HOA dues:$90
About this home
Why wait to build? This beautifully designed, under-construction home offers modern finishes, a functional layout, and high-end upgrades—ready for you to move right in.
Step inside to find tile flooring throughout the entire home with no carpet, offering a sleek, low-maintenance look. The open-concept layout features a spacious great room with soaring volume ceilings, seamlessly flowing into a thoughtfully designed kitchen—ideal for both daily living and entertaining.
The kitchen boasts granite countertops throughout, 36-inch cotton upper cabinets, a center island, a stainless-steel Kohler sink with a chrome Moen faucet, and a full suite of stainless-steel Whirlpool appliances.
At the rear of the home, the private primary suite impresses with a tray ceiling, an oversized walk-in closet, and a spa-inspired en-suite bathroom featuring a raised dual-sink granite vanity, a linen closet, and a walk-in shower with elegant tile surround.
To the left of the entryway are two additional bedrooms, a full bath with a raised granite vanity, and another linen closet. Across the hall, you'll find a fourth bedroom and a dedicated laundry room.
This home comes with several key upgrades, including a fully fenced backyard, a covered patio, a top-of-the-line whole-house water filtration system, and washer and dryer included in the sale—providing comfort and convenience from day one.
Located in a desirable and growing area, you're just minutes from grocery stores, restaurants, and shopping centers, with quick access to major highways including Florida’s Turnpike. Orlando International Airport is approximately 35 minutes away, and you're within 40 to 45 minutes of Walt Disney World, Universal Orlando, and downtown Orlando.
This home combines modern style, energy-efficient upgrades, and an unbeatable location. Schedule your private showing today and enjoy new construction living without the wait.
Contact an agent
Home facts
- Year built:2023
- Listing ID #:G5100572
- Added:144 day(s) ago
- Updated:January 23, 2026 at 01:27 PM
Rooms and interior
- Bedrooms:4
- Total bathrooms:2
- Full bathrooms:2
- Living area:2,148 sq. ft.
Heating and cooling
- Cooling:Central Air
- Heating:Central
Structure and exterior
- Roof:Shingle
- Year built:2023
- Building area:2,148 sq. ft.
- Lot area:0.14 Acres
Utilities
- Water:Public, Water Connected
- Sewer:Public Sewer, Sewer Connected
Finances and disclosures
- Price:$449,000
- Price per sq. ft.:$160.36
- Tax amount:$5,763 (2024)
New listings near 3800 Whitetail Court
- Open Sat, 1 to 5pmNew
 $1,000,000Active3 beds 2 baths1,789 sq. ft.
$1,000,000Active3 beds 2 baths1,789 sq. ft.7330 Crabgrass Road, ST CLOUD, FL 34773
MLS# G5105856Listed by: SERHANT - New
 $447,500Active4 beds 3 baths2,199 sq. ft.
$447,500Active4 beds 3 baths2,199 sq. ft.181 Daigledog Street, ST CLOUD, FL 34772
MLS# O6375402Listed by: HOMEVEST REALTY - New
 $496,830Active5 beds 4 baths2,828 sq. ft.
$496,830Active5 beds 4 baths2,828 sq. ft.2900 Wild Olive Drive, ST CLOUD, FL 34772
MLS# O6375931Listed by: LA ROSA REALTY ORLANDO LLC - New
 $354,990Active3 beds 3 baths1,691 sq. ft.
$354,990Active3 beds 3 baths1,691 sq. ft.1390 Mount Royal Drive, ST CLOUD, FL 34771
MLS# O6375814Listed by: KELLER WILLIAMS ADVANTAGE REALTY - Open Sat, 12 to 4pmNew
 $399,999Active4 beds 2 baths1,830 sq. ft.
$399,999Active4 beds 2 baths1,830 sq. ft.1600 Spray Terrace, ST CLOUD, FL 34771
MLS# O6373768Listed by: REAL BROKER, LLC - New
 $410,000Active4 beds 2 baths1,843 sq. ft.
$410,000Active4 beds 2 baths1,843 sq. ft.5631 Western Sun Drive, ST CLOUD, FL 34771
MLS# O6375351Listed by: LPT REALTY, LLC - New
 $425,000Active4 beds 3 baths2,201 sq. ft.
$425,000Active4 beds 3 baths2,201 sq. ft.2050 Patriot Way, ST CLOUD, FL 34769
MLS# O6375876Listed by: RE/MAX VANTAGE - New
 $475,000Active4 beds 2 baths2,019 sq. ft.
$475,000Active4 beds 2 baths2,019 sq. ft.212-214 Tennessee Avenue, ST CLOUD, FL 34769
MLS# S5141344Listed by: EXP REALTY LLC - New
 $235,000Active2 beds 1 baths784 sq. ft.
$235,000Active2 beds 1 baths784 sq. ft.3735 Kaiser Avenue, ST CLOUD, FL 34772
MLS# S5142210Listed by: EXP REALTY LLC - New
 $235,000Active2.41 Acres
$235,000Active2.41 Acres3735 Kaiser Avenue, ST CLOUD, FL 34772
MLS# S5142212Listed by: EXP REALTY LLC
