5423 Manchester Drive, Saint Cloud, FL 34771
Local realty services provided by:Better Homes and Gardens Real Estate Thomas Group
Listed by: heather kulik
Office: re/max prime properties
MLS#:S5130780
Source:MFRMLS
Price summary
- Price:$429,900
- Price per sq. ft.:$141.88
- Monthly HOA dues:$86.67
About this home
ASSUMABLE FHA AT 2.625 %, application fee to lender is currently $1800. Current payment is 2251.00. Come see this beautiful home with pond view. The Amelia Plan at Lancaster Park East is a charming one-story home with three bedrooms, two baths, den with double doors and a two-car garage. This home offers an open floor plan with great room, breakfast nook, and kitchen with oversized island and walk-in pantry. This plan also includes a master bath with dual sinks, separated shower and garden tub and a walk-in closet. This plan includes separate dining room, den/optional fourth bedroom, and inside laundry room. Lancaster Park East features a family-friendly lifestyle with ommunity’s pool and cabana, as well as parks and tot lots, Great square footage for a single-story home. Has been occupied since new by the current owner. This home is large and the formal dining could be used to make an additional bedroom. The eat in space in the kitchen houses a full size dining table. Kitchen cabinets are wood and all white with Top trim, solid surface counter tops and stainless color appliances. Split bedroom plan. Fully fenced yard with pond view, no rear neighbors. This home has just had the exterior professionally painted.
Contact an agent
Home facts
- Year built:2019
- Listing ID #:S5130780
- Added:140 day(s) ago
- Updated:December 01, 2025 at 08:40 AM
Rooms and interior
- Bedrooms:3
- Total bathrooms:2
- Full bathrooms:2
- Living area:2,246 sq. ft.
Heating and cooling
- Cooling:Central Air
- Heating:Central, Electric, Heat Pump
Structure and exterior
- Roof:Shingle
- Year built:2019
- Building area:2,246 sq. ft.
- Lot area:0.19 Acres
Schools
- High school:Harmony High
- Middle school:Narcoossee Middle
- Elementary school:Hickory Tree Elem
Utilities
- Water:Public, Water Connected
- Sewer:Public, Public Sewer, Sewer Connected
Finances and disclosures
- Price:$429,900
- Price per sq. ft.:$141.88
- Tax amount:$5,512 (2024)
New listings near 5423 Manchester Drive
- New
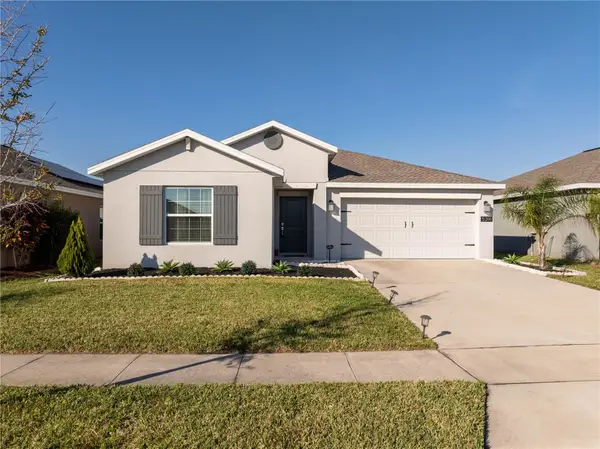 $419,900Active4 beds 2 baths2,000 sq. ft.
$419,900Active4 beds 2 baths2,000 sq. ft.5391 Preserve Boulevard, ST CLOUD, FL 34772
MLS# O6363673Listed by: WRA BUSINESS & REAL ESTATE - New
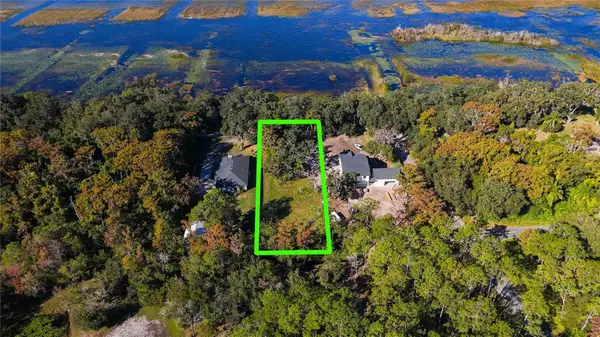 $425,000Active0.85 Acres
$425,000Active0.85 Acres0 Lillian Black Road, ST CLOUD, FL 34771
MLS# O6363235Listed by: EXP REALTY LLC - New
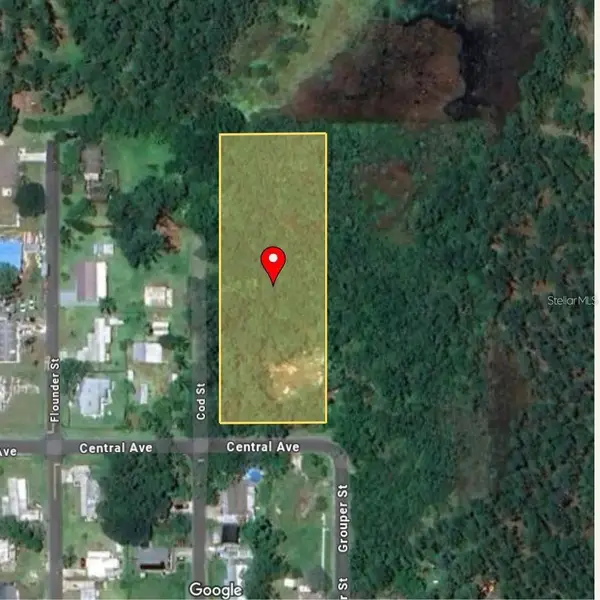 $350,000Active1.47 Acres
$350,000Active1.47 AcresCentral Avenue, ST CLOUD, FL 34771
MLS# O6363812Listed by: REALTY HUB - New
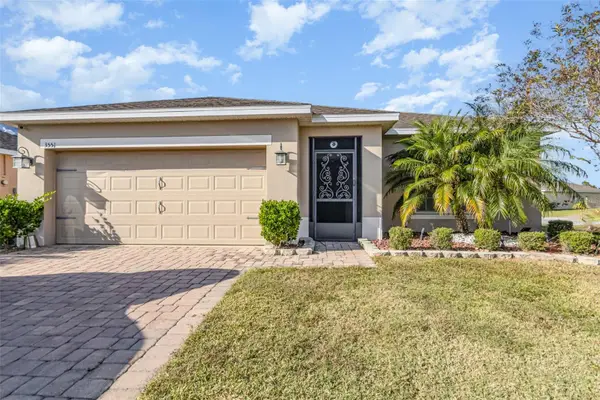 $420,000Active4 beds 2 baths1,820 sq. ft.
$420,000Active4 beds 2 baths1,820 sq. ft.3551 Saxony Lane, ST CLOUD, FL 34772
MLS# O6363349Listed by: MARK SPAIN REAL ESTATE - New
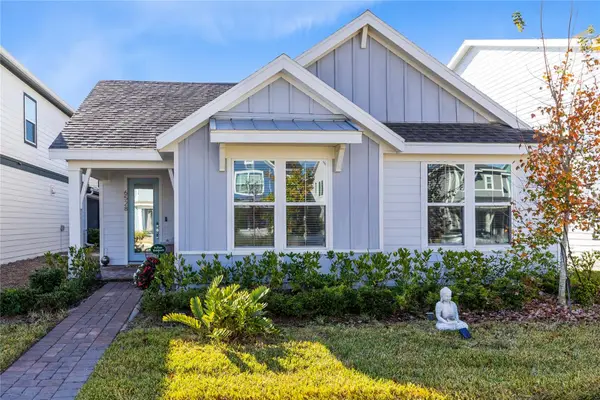 $479,900Active3 beds 2 baths1,881 sq. ft.
$479,900Active3 beds 2 baths1,881 sq. ft.6528 Rover Way, ST CLOUD, FL 34771
MLS# O6363457Listed by: REAL BROKER, LLC - New
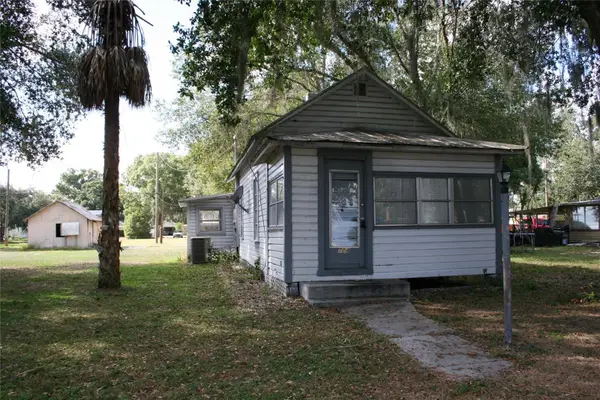 $239,000Active1 beds 1 baths843 sq. ft.
$239,000Active1 beds 1 baths843 sq. ft.704 Mississippi Avenue, ST CLOUD, FL 34769
MLS# S5139355Listed by: DUNNICK REAL ESTATE COMPANY - New
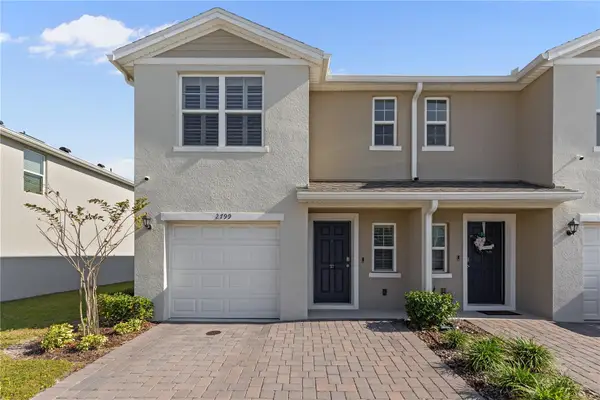 $339,000Active3 beds 3 baths1,463 sq. ft.
$339,000Active3 beds 3 baths1,463 sq. ft.2799 Brie Hammock Bend, ST CLOUD, FL 34773
MLS# S5138473Listed by: EMPIRE NETWORK REALTY - New
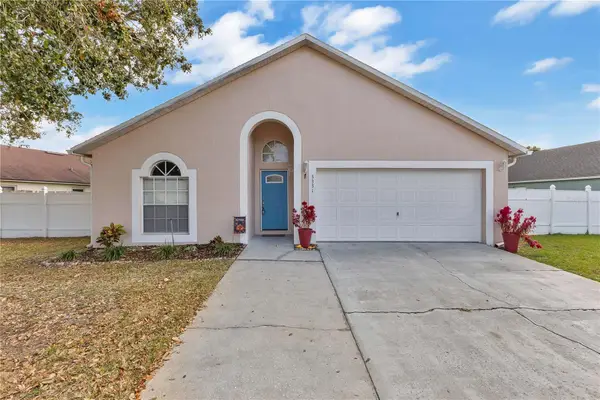 $330,000Active4 beds 2 baths1,244 sq. ft.
$330,000Active4 beds 2 baths1,244 sq. ft.3331 Cypress Point Circle, ST CLOUD, FL 34772
MLS# S5139286Listed by: EXP REALTY LLC - New
 $850,000Active5 beds 3 baths2,982 sq. ft.
$850,000Active5 beds 3 baths2,982 sq. ft.4855 Lillian Black Road, ST CLOUD, FL 34771
MLS# O6363344Listed by: LPT REALTY, LLC - New
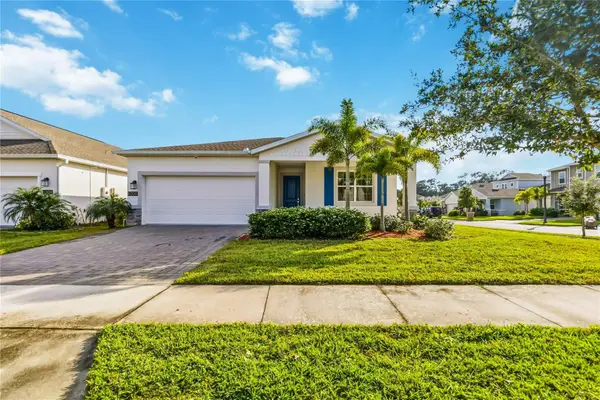 $410,000Active4 beds 3 baths2,133 sq. ft.
$410,000Active4 beds 3 baths2,133 sq. ft.6300 Chirpine Lane, ST CLOUD, FL 34771
MLS# O6362871Listed by: REDFIN CORPORATION
