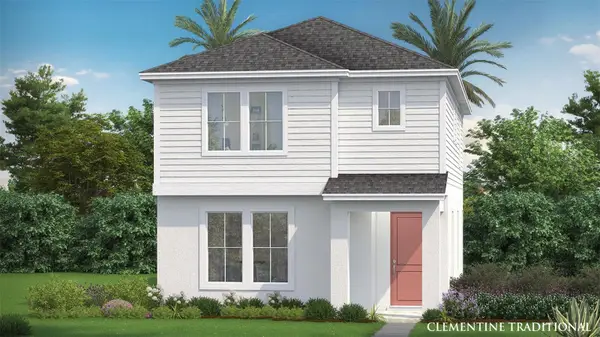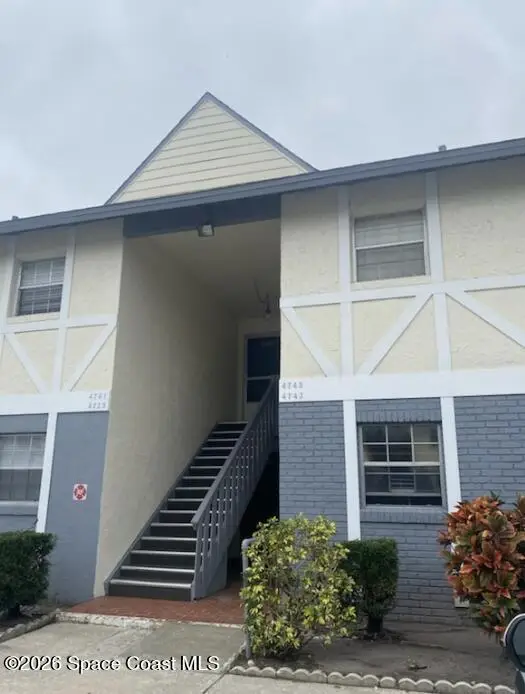5712 Freshwater Canyon Drive, Saint Cloud, FL 34771
Local realty services provided by:Better Homes and Gardens Real Estate Synergy
Listed by: bill maltbie
Office: maltbie realty group
MLS#:W7878050
Source:MFRMLS
Price summary
- Price:$501,020
- Price per sq. ft.:$157.7
- Monthly HOA dues:$8
About this home
QUICK MOVE-IN! Welcome to The Crossings, located in the quaint city of St. Cloud. This amenity-rich community offers a pool, splash pad, a playground for the kiddos, and a dog park – you can have this and more right outside your door. Conveniently located off Narcoosee Rd, just 15 minutes to Lake Nona’s medical city, SR 417, and the Turnpike, for an easy commute around town, no matter where your travels take you. The Lynn Haven single-family home lives up to expectations. Step into elegance with this spacious two-story residence featuring five bedrooms and four full bathrooms. The oversized master suite is a true retreat, offering two expansive walk-in closets, a window above the vanity for natural light, and a beautifully tiled shower. With a built-in seat and decorative accents. A versatile loft area provides additional living space, while a conveniently located downstairs bedroom with a full bath is perfect for guests or multi-generational living. The heart of the home is the open-concept kitchen, dining, and family room—designed to împress with its generous layout and abundant natural light, creating a warm and inviting atmosphere ideal for both everyday living and entertaining. You can have it all in The Lynn Haven. All Ryan Homes now include WIFI-enabled garage opener and Ecobee thermostat. **Closing cost assistance is available with use of Builder’s affiliated lender**. DISCLAIMER: Prices, financing, promotion, and offers subject to change without notice. Offer valid on new sales only. See Community Sales and Marketing Representative for details. Promotions cannot be combined with any other offer. All uploaded photos are stock photos of this floor plan. Actual home may differ from photos.
Contact an agent
Home facts
- Year built:2025
- Listing ID #:W7878050
- Added:167 day(s) ago
- Updated:January 24, 2026 at 08:53 AM
Rooms and interior
- Bedrooms:5
- Total bathrooms:4
- Full bathrooms:4
- Living area:2,797 sq. ft.
Heating and cooling
- Cooling:Central Air
- Heating:Central
Structure and exterior
- Roof:Shingle
- Year built:2025
- Building area:2,797 sq. ft.
- Lot area:0.14 Acres
Schools
- High school:Harmony High
- Middle school:Narcoossee Middle
- Elementary school:Narcoossee Elementary
Utilities
- Water:Public
- Sewer:Public, Public Sewer
Finances and disclosures
- Price:$501,020
- Price per sq. ft.:$157.7
New listings near 5712 Freshwater Canyon Drive
- Open Sat, 1 to 3pmNew
 $385,000Active3 beds 2 baths1,677 sq. ft.
$385,000Active3 beds 2 baths1,677 sq. ft.3989 Eternity Circle, ST CLOUD, FL 34772
MLS# O6375788Listed by: LPT REALTY, LLC - New
 $364,490Active4 beds 3 baths2,071 sq. ft.
$364,490Active4 beds 3 baths2,071 sq. ft.5127 Loyalty Drive, ST CLOUD, FL 34772
MLS# O6376498Listed by: LENNAR REALTY - New
 $381,165Active3 beds 3 baths1,946 sq. ft.
$381,165Active3 beds 3 baths1,946 sq. ft.4017 Kindleing Wood Way, ST CLOUD, FL 34772
MLS# L4958846Listed by: CAMBRIDGE REALTY OF CENTRAL FL - New
 $335,000Active4 beds 3 baths1,474 sq. ft.
$335,000Active4 beds 3 baths1,474 sq. ft.4835 Nova Avenue, ST CLOUD, FL 34773
MLS# S5142191Listed by: EXP REALTY LLC - New
 $434,490Active3 beds 3 baths1,929 sq. ft.
$434,490Active3 beds 3 baths1,929 sq. ft.1950 Education Street, ST CLOUD, FL 34771
MLS# O6376409Listed by: DRB GROUP REALTY, LLC - New
 $456,539Active4 beds 3 baths2,151 sq. ft.
$456,539Active4 beds 3 baths2,151 sq. ft.5893 Ali Grace Drive, ST CLOUD, FL 34771
MLS# O6376454Listed by: TRINITY FAMILY BUILDERS LLC - New
 $485,000Active5 beds 3 baths2,626 sq. ft.
$485,000Active5 beds 3 baths2,626 sq. ft.2533 Harmonia Hammock Road, St. Cloud, FL 34773
MLS# 1067367Listed by: NEXTHOME COASTAL VISTA - New
 $165,000Active2 beds 2 baths967 sq. ft.
$165,000Active2 beds 2 baths967 sq. ft.4745 Avon Court, St. Cloud, FL 34769
MLS# 1067368Listed by: EXP REALTY, LLC - New
 $541,224Active6 beds 4 baths3,230 sq. ft.
$541,224Active6 beds 4 baths3,230 sq. ft.5856 Ali Grace Drive, ST CLOUD, FL 34771
MLS# O6376445Listed by: TRINITY FAMILY BUILDERS LLC - New
 $320,000Active3 beds 3 baths1,560 sq. ft.
$320,000Active3 beds 3 baths1,560 sq. ft.4329 Eagle Trail Bend, ST CLOUD, FL 34772
MLS# O6374242Listed by: PRISTINE INTERNATIONAL REALTY LLC
