1008 Durbin Parke Drive, St. Johns, FL 32259
Local realty services provided by:Better Homes and Gardens Real Estate Thomas Group
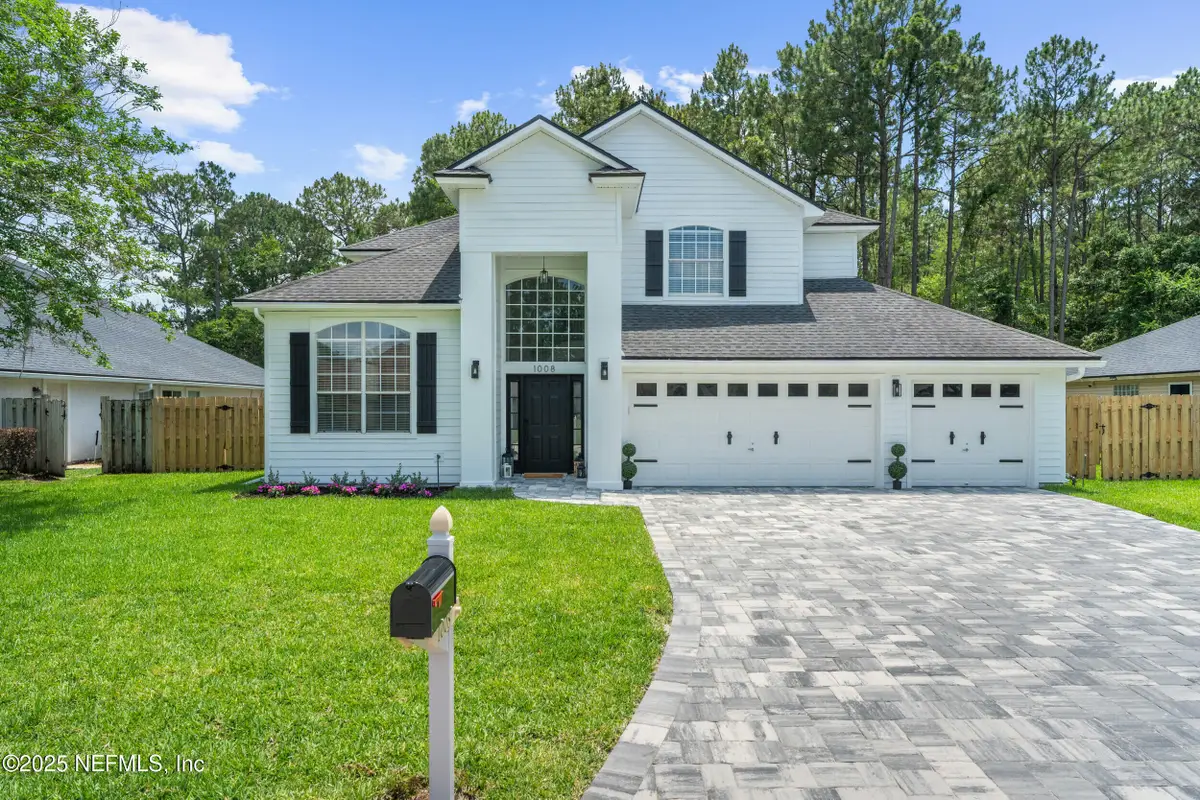
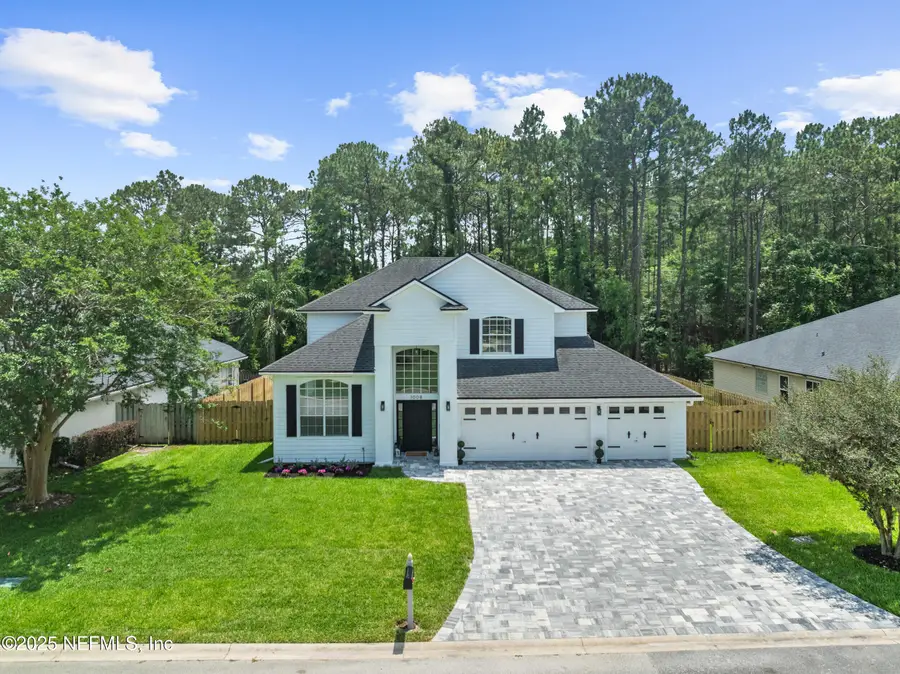
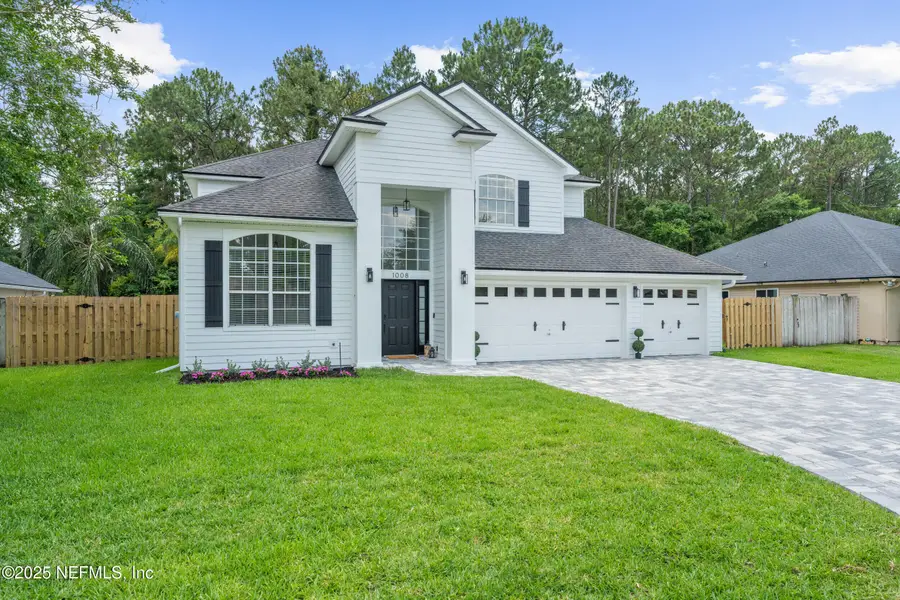
1008 Durbin Parke Drive,St. Johns, FL 32259
$699,000
- 4 Beds
- 3 Baths
- 2,671 sq. ft.
- Single family
- Active
Listed by:shauna clark
Office:momentum realty
MLS#:2089182
Source:JV
Price summary
- Price:$699,000
- Price per sq. ft.:$261.7
- Monthly HOA dues:$40
About this home
Forget builder basic, this fully renovated stunner puts new construction to shame!! As soon as you pull up to 1008 Durbin Parke, you'll know this home is set apart. With brand-new Hardie board siding, a freshly paved driveway, and beautifully manicured landscaping, the curb appeal sets the tone for the luxury and quality found inside. This beautifully renovated 4 bedroom, 3 bathroom home features an en-suite downstairs and dedicated private office/loft upstairs. Every inch of this home has been thoughtfully upgraded to offer modern luxury and practical comfort in one of the area's most desirable neighborhoods. Step through the front door into an airy, open-concept layout with soaring ceilings, brand-new luxury flooring, and designer lighting throughout. The formal dining room makes a bold impression, perfect for hosting dinner parties and celebrations of all sorts. The gourmet kitchen boasts quartz countertops, custom cabinetry, stainless steel appliances, a large center island and eat in nook for cozy family dinners. The spacious primary suite offers a peaceful retreat with a spa-like ensuite bath complete with a stand alone soaking tub, walk-in shower, and double vanity. Step outside into your private backyard oasis on the preserve, complete with a sparkling pool, new landscaping, and room to lounge or entertain under the extended & shaded patio! This home is truly move-in ready and built to impress. Don't miss your chance to own one of the most beautifully updated homes in Julington Creek Plantation.
Contact an agent
Home facts
- Year built:1997
- Listing Id #:2089182
- Added:87 day(s) ago
- Updated:August 02, 2025 at 12:46 PM
Rooms and interior
- Bedrooms:4
- Total bathrooms:3
- Full bathrooms:3
- Living area:2,671 sq. ft.
Heating and cooling
- Cooling:Central Air
- Heating:Central
Structure and exterior
- Roof:Shingle
- Year built:1997
- Building area:2,671 sq. ft.
- Lot area:0.22 Acres
Schools
- High school:Creekside
- Middle school:Fruit Cove
- Elementary school:Julington Creek
Utilities
- Water:Public, Water Connected
- Sewer:Public Sewer, Sewer Connected
Finances and disclosures
- Price:$699,000
- Price per sq. ft.:$261.7
- Tax amount:$7,141 (2024)
New listings near 1008 Durbin Parke Drive
- New
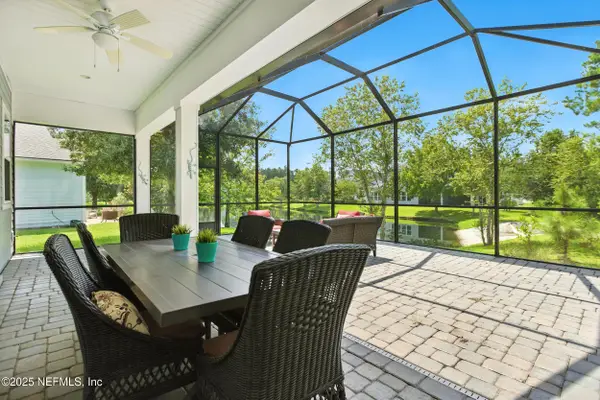 $749,900Active4 beds 4 baths3,586 sq. ft.
$749,900Active4 beds 4 baths3,586 sq. ft.145 Sugar Sand Lane, St. Johns, FL 32259
MLS# 2104472Listed by: MOMENTUM REALTY - New
 $738,500Active5 beds 4 baths3,529 sq. ft.
$738,500Active5 beds 4 baths3,529 sq. ft.68 Orangedale Circle, St. Johns, FL 32259
MLS# 2104418Listed by: MATTAMY REAL ESTATE SERVICES - New
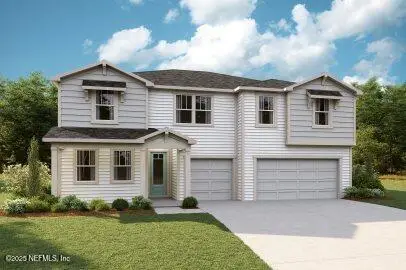 $718,917Active5 beds 4 baths3,529 sq. ft.
$718,917Active5 beds 4 baths3,529 sq. ft.103 Orangedale Circle, St. Johns, FL 32259
MLS# 2104422Listed by: MATTAMY REAL ESTATE SERVICES - New
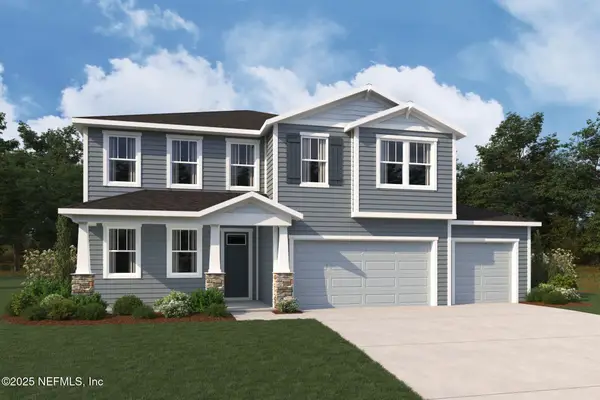 $673,520Active4 beds 4 baths2,989 sq. ft.
$673,520Active4 beds 4 baths2,989 sq. ft.93 Orangedale Circle, St. Johns, FL 32259
MLS# 2104424Listed by: MATTAMY REAL ESTATE SERVICES - New
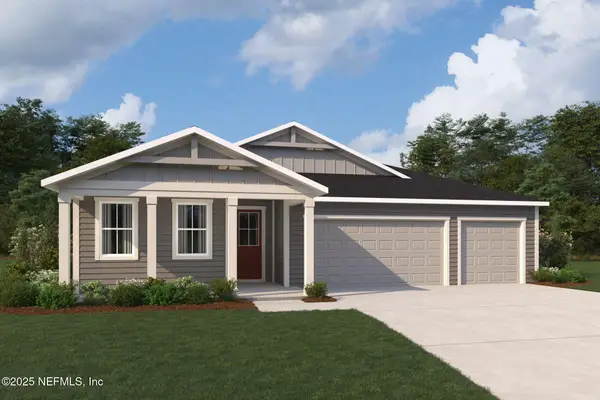 $667,997Active4 beds 4 baths2,870 sq. ft.
$667,997Active4 beds 4 baths2,870 sq. ft.108 Orangedale Circle, St. Johns, FL 32259
MLS# 2104428Listed by: MATTAMY REAL ESTATE SERVICES - New
 $601,500Active4 beds 3 baths2,273 sq. ft.
$601,500Active4 beds 3 baths2,273 sq. ft.56 Orangedale Circle, St. Johns, FL 32259
MLS# 2104409Listed by: MATTAMY REAL ESTATE SERVICES - New
 $589,298Active4 beds 3 baths2,273 sq. ft.
$589,298Active4 beds 3 baths2,273 sq. ft.92 Orangedale Circle, St. Johns, FL 32259
MLS# 2104416Listed by: MATTAMY REAL ESTATE SERVICES - New
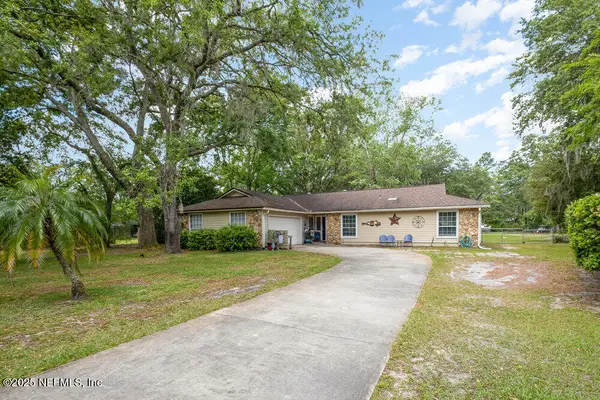 $540,000Active3 beds 2 baths1,890 sq. ft.
$540,000Active3 beds 2 baths1,890 sq. ft.1242 Wild Turkey Court, St. Johns, FL 32259
MLS# 2104129Listed by: MARK SPAIN REAL ESTATE - New
 $814,000Active3 beds 3 baths2,200 sq. ft.
$814,000Active3 beds 3 baths2,200 sq. ft.431 Oakmoss Drive, St. Johns, FL 32259
MLS# 2104244Listed by: JACKSONVILLE TBI REALTY, LLC - New
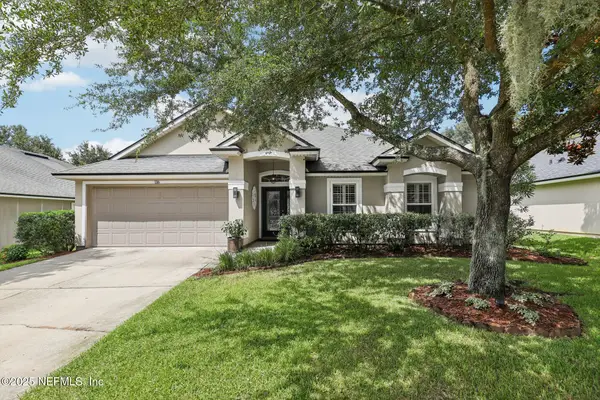 $495,000Active4 beds 2 baths1,864 sq. ft.
$495,000Active4 beds 2 baths1,864 sq. ft.116 Mahogany Bay Drive, St. Johns, FL 32259
MLS# 2104240Listed by: COLDWELL BANKER VANGUARD REALTY
