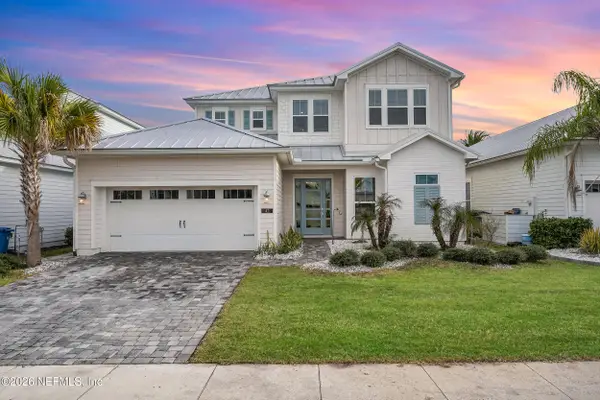104 Stone Creek Circle, Saint Johns, FL 32259
Local realty services provided by:Better Homes and Gardens Real Estate Lifestyles Realty
Listed by: jodi-marie gordon
Office: momentum realty
MLS#:2106775
Source:JV
Price summary
- Price:$675,000
- Price per sq. ft.:$208.91
- Monthly HOA dues:$127.33
About this home
Discover your dream home in one of St. Johns County's most desirable communities, where low HOA fees & no CDD mean you can truly enjoy where you live. This stunning 4-bedroom, 3-bath home w/ a private office blends style, comfort & practicality in all the right ways. Step inside & feel instantly at home. The open concept layout is perfect for both everyday living & entertaining, w/ a bright, airy flow from the spacious living room to the dining area & gourmet kitchen. You'll love cooking & gathering around the large island, surrounded by beautiful countertops, stainless steel appliances & plenty of storage. The primary suite is your peaceful retreat, complete w/ a spa-inspired bathroom featuring dual vanities, a walk-in shower & an oversized closet. Three additional bedrooms offer room to grow, host guests, or create the perfect hobby space, while the dedicated office gives you flexibility for working from home or simply having a quiet corner to focus. Preferred lender incentives.
Contact an agent
Home facts
- Year built:2016
- Listing ID #:2106775
- Added:136 day(s) ago
- Updated:January 23, 2026 at 01:45 PM
Rooms and interior
- Bedrooms:4
- Total bathrooms:3
- Full bathrooms:3
- Living area:3,231 sq. ft.
Heating and cooling
- Cooling:Central Air
- Heating:Central
Structure and exterior
- Roof:Shingle
- Year built:2016
- Building area:3,231 sq. ft.
- Lot area:0.26 Acres
Schools
- High school:Beachside
- Middle school:Switzerland Point
- Elementary school:Timberlin Creek
Utilities
- Water:Public, Water Connected
- Sewer:Public Sewer, Sewer Connected
Finances and disclosures
- Price:$675,000
- Price per sq. ft.:$208.91
- Tax amount:$6,713 (2024)
New listings near 104 Stone Creek Circle
- Open Sat, 11am to 2pmNew
 $899,900Active5 beds 4 baths3,601 sq. ft.
$899,900Active5 beds 4 baths3,601 sq. ft.450 Tortola Way, St. Johns, FL 32259
MLS# 2126573Listed by: WATSON REALTY CORP - Open Sat, 10am to 12pmNew
 $850,000Active5 beds 4 baths2,674 sq. ft.
$850,000Active5 beds 4 baths2,674 sq. ft.1364 Mallard Landing N Boulevard, St. Johns, FL 32259
MLS# 2126571Listed by: STA SUNRISE REALTY - Open Sat, 12 to 2pmNew
 $625,000Active4 beds 3 baths2,751 sq. ft.
$625,000Active4 beds 3 baths2,751 sq. ft.488 Bent Creek Drive, Jacksonville, FL 32259
MLS# 2124950Listed by: REAL BROKER LLC - New
 $412,500Active3 beds 2 baths1,731 sq. ft.
$412,500Active3 beds 2 baths1,731 sq. ft.1005 Andrea Way, St. Johns, FL 32259
MLS# 2125139Listed by: CHRISTIE'S INTERNATIONAL REAL ESTATE FIRST COAST - New
 $340,000Active2 beds 2 baths1,620 sq. ft.
$340,000Active2 beds 2 baths1,620 sq. ft.154 Dogleg Run, St. Johns, FL 32259
MLS# 2126510Listed by: KELLER WILLIAMS ST JOHNS - Open Sat, 12 to 3pmNew
 $367,080Active3 beds 2 baths1,238 sq. ft.
$367,080Active3 beds 2 baths1,238 sq. ft.100 N Aberdeenshire Drive, St. Johns, FL 32259
MLS# 2126547Listed by: BERKSHIRE HATHAWAY HOMESERVICES FLORIDA NETWORK REALTY - Open Sat, 11am to 1pmNew
 $675,000Active4 beds 3 baths3,385 sq. ft.
$675,000Active4 beds 3 baths3,385 sq. ft.42 Waterline Drive, St. Johns, FL 32259
MLS# 2126535Listed by: MAXREV, LLC - New
 $799,900Active5 beds 4 baths3,320 sq. ft.
$799,900Active5 beds 4 baths3,320 sq. ft.29 Tradesman Lane, St. Johns, FL 32259
MLS# 2126538Listed by: RE/MAX SPECIALISTS - Open Sun, 12 to 3pmNew
 $749,000Active5 beds 4 baths3,672 sq. ft.
$749,000Active5 beds 4 baths3,672 sq. ft.237 Strawberry Lane, St. Johns, FL 32259
MLS# 2125623Listed by: FLORIDA HOMES REALTY & MTG LLC - New
 $729,900Active4 beds 4 baths3,281 sq. ft.
$729,900Active4 beds 4 baths3,281 sq. ft.184 Rockcreek Drive, St. Johns, FL 32259
MLS# 2126482Listed by: WATSON REALTY CORP
