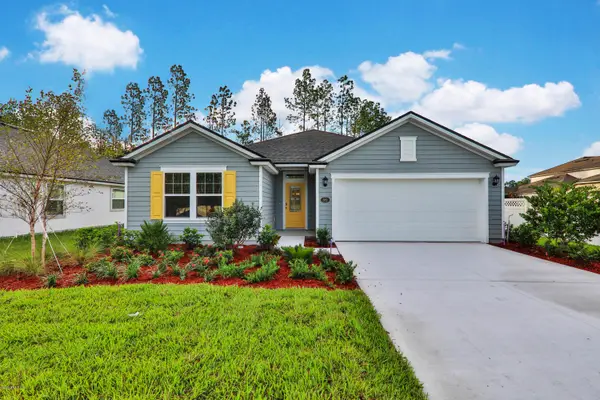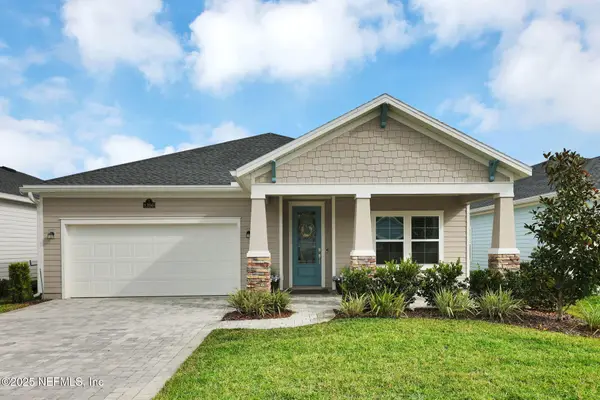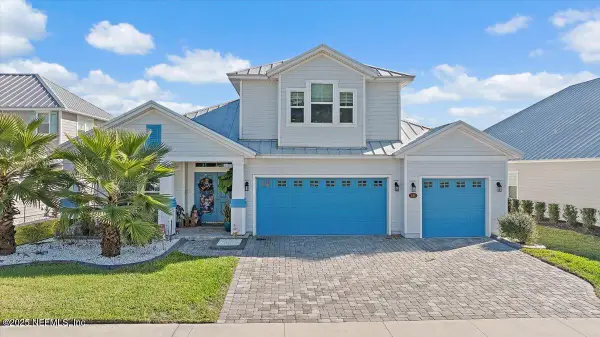1076 Mainsail Lane, Saint Johns, FL 32259
Local realty services provided by:Better Homes and Gardens Real Estate Thomas Group
Listed by: kyla pretty
Office: berkshire hathaway homeservices florida network realty
MLS#:2103918
Source:JV
Price summary
- Price:$595,000
- Price per sq. ft.:$228.06
- Monthly HOA dues:$370
About this home
Live the Riverfront Lifestyle in One of St. Johns' Most Beautiful Communities. Tucked beneath a canopy of century-old oak trees along the St. Johns River, Bayside is a private, gated enclave of just over 60 custom homes where timeless beauty meets an incredible lifestyle. Residents enjoy access to a private community boat dock, a clubhouse, pool, tennis courts, pickleball, and a playground—all surrounded by the natural charm of tree-lined streets and warm, neighborly energy. Community events like summer fish fries, golf cart parades, Super Bowl parties and chili cook-offs make Bayside one of the most special and connected neighborhoods in the area. And now, one of Bayside's most inviting homes is ready to welcome you.
This beautifully designed 4-bedroom, 2.5-bath home offers an open, airy layout filled with natural light and thoughtful details. Soaring vaulted ceilings enhance the spacious feel, while the wood-burning fireplace and air-conditioned sunroom add cozy character and year-round comfort. At the heart of the home is a stunning farmhouse-style kitchen with generous counter space, a large island, and a charming breakfast nookperfect for casual mornings or entertaining guests. Step outside to your .33-acre private lot, where the back patio offers a peaceful retreat surrounded by mature landscaping. Close to top-rated St. Johns County schools, beautiful beaches, and the best of shopping, dining, and entertainment, this is more than just a home. If you're looking for something truly special, both inside and out, this Bayside beauty is the one.
Contact an agent
Home facts
- Year built:1986
- Listing ID #:2103918
- Added:139 day(s) ago
- Updated:January 01, 2026 at 11:18 AM
Rooms and interior
- Bedrooms:4
- Total bathrooms:3
- Full bathrooms:2
- Half bathrooms:1
- Living area:2,609 sq. ft.
Heating and cooling
- Cooling:Central Air
- Heating:Central
Structure and exterior
- Roof:Shingle
- Year built:1986
- Building area:2,609 sq. ft.
- Lot area:0.33 Acres
Schools
- High school:Bartram Trail
- Middle school:Switzerland Point
- Elementary school:Hickory Creek
Utilities
- Water:Water Connected, Well
- Sewer:Septic Tank
Finances and disclosures
- Price:$595,000
- Price per sq. ft.:$228.06
- Tax amount:$2,512 (2024)
New listings near 1076 Mainsail Lane
- New
 $899,000Active4 beds 3 baths2,842 sq. ft.
$899,000Active4 beds 3 baths2,842 sq. ft.1461 Wentworth Avenue, Jacksonville, FL 32259
MLS# 2122986Listed by: RIVER AND OAK REAL ESTATE - New
 $415,000Active4 beds 2 baths1,850 sq. ft.
$415,000Active4 beds 2 baths1,850 sq. ft.233 N Aberdeenshire Drive, St. Johns, FL 32259
MLS# 2122341Listed by: WATSON REALTY CORP - New
 $549,900Active5 beds 3 baths2,260 sq. ft.
$549,900Active5 beds 3 baths2,260 sq. ft.589 Glasgow Drive, St. Johns, FL 32259
MLS# 2120899Listed by: RE/MAX UNLIMITED - New
 $749,900Active3 beds 3 baths2,581 sq. ft.
$749,900Active3 beds 3 baths2,581 sq. ft.2410 Cimarrone Boulevard, St. Johns, FL 32259
MLS# 2122216Listed by: BERKSHIRE HATHAWAY HOMESERVICES FLORIDA NETWORK REALTY - New
 $520,000Active4 beds 3 baths2,280 sq. ft.
$520,000Active4 beds 3 baths2,280 sq. ft.1396 Stillwater Boulevard, St. Augustine, FL 32259
MLS# 2122730Listed by: EXP REALTY LLC  $483,144Pending3 beds 3 baths2,096 sq. ft.
$483,144Pending3 beds 3 baths2,096 sq. ft.245 Appalachian Trail, St. Johns, FL 32259
MLS# 2122699Listed by: MATTAMY REAL ESTATE SERVICES- Open Sun, 1 to 3pmNew
 Listed by BHGRE$520,000Active3 beds 3 baths1,912 sq. ft.
Listed by BHGRE$520,000Active3 beds 3 baths1,912 sq. ft.492 Rum Runner Way, St. Johns, FL 32259
MLS# 2122644Listed by: BETTER HOMES & GARDENS REAL ESTATE LIFESTYLES REALTY - Open Sat, 12 to 3pmNew
 $1,599,000Active4 beds 4 baths4,228 sq. ft.
$1,599,000Active4 beds 4 baths4,228 sq. ft.2111 Bishop Estates Road, St. Johns, FL 32259
MLS# 2122631Listed by: BETROS REALTY INC - New
 $995,000Active4 beds 4 baths3,287 sq. ft.
$995,000Active4 beds 4 baths3,287 sq. ft.281 Marquesa Circle, St. Johns, FL 32259
MLS# 2122020Listed by: WATSON REALTY CORP - New
 $389,900Active2 beds 2 baths1,430 sq. ft.
$389,900Active2 beds 2 baths1,430 sq. ft.110 Fly Line Drive, St. Johns, FL 32259
MLS# 2122458Listed by: RE/MAX SPECIALISTS
