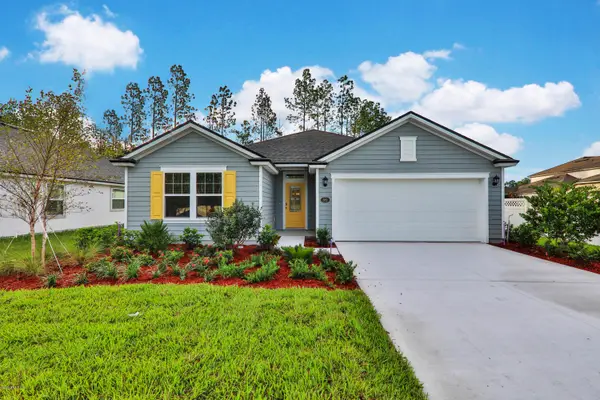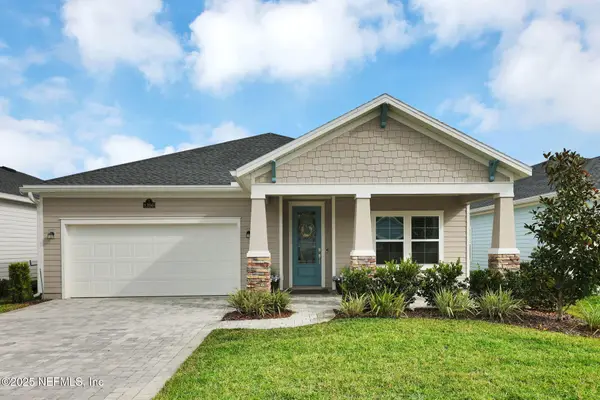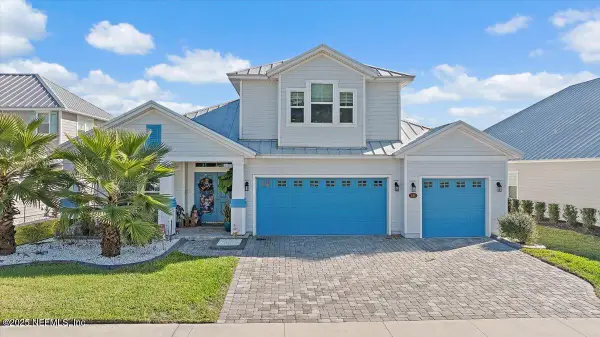1112 E Dandridge Lane, Saint Johns, FL 32259
Local realty services provided by:Better Homes and Gardens Real Estate Lifestyles Realty
Listed by: mary renea blakewood
Office: coldwell banker vanguard realty
MLS#:2066499
Source:JV
Price summary
- Price:$771,000
- Price per sq. ft.:$201.57
- Monthly HOA dues:$150
About this home
Welcome to Worthington Park. This quiet gated neighborhood offers many activities for adults and kids. Pickle ball, basket ball, pool and playground. Offers a private room you can rent for parties by the pool. This lovely home is nestled on a quiet cul de sac and has a NEW ROOF!! As you enter home, you are greeted with an elegant living room with fireplace for the cold nights. Adjacent to the living room, theres a room that can be used as an office or even a work out area. This open layout seemlessly opens in the family room that connects with large kitchen with breakfast bar. Just off kithchen is a staircase that leads to an up stairs bonus room with full bathrom that can be used as a media room, bedroom or play area. Back downstairs you have four bedrooms.
The master suite is adorned with a large bathroom. Bedroom has a sitting area that leads to a large screend in patio. The view is a lush wooded perserve with a path that leads straight to a pond. Your private oasis
Contact an agent
Home facts
- Year built:2007
- Listing ID #:2066499
- Added:342 day(s) ago
- Updated:December 31, 2025 at 10:45 PM
Rooms and interior
- Bedrooms:5
- Total bathrooms:4
- Full bathrooms:4
- Living area:3,825 sq. ft.
Heating and cooling
- Cooling:Central Air
- Heating:Central, Electric
Structure and exterior
- Roof:Shingle
- Year built:2007
- Building area:3,825 sq. ft.
- Lot area:0.4 Acres
Schools
- High school:Bartram Trail
- Middle school:Switzerland Point
- Elementary school:Hickory Creek
Utilities
- Water:Public, Water Available, Water Connected
- Sewer:Public Sewer, Sewer Available, Sewer Connected
Finances and disclosures
- Price:$771,000
- Price per sq. ft.:$201.57
- Tax amount:$4,934 (2024)
New listings near 1112 E Dandridge Lane
- Open Fri, 3 to 5pmNew
 $1,250,000Active6 beds 5 baths4,076 sq. ft.
$1,250,000Active6 beds 5 baths4,076 sq. ft.121 Pineta Way, St. Johns, FL 32259
MLS# 2123087Listed by: KELLER WILLIAMS REALTY ATLANTIC PARTNERS - New
 $899,000Active4 beds 3 baths2,842 sq. ft.
$899,000Active4 beds 3 baths2,842 sq. ft.1461 Wentworth Avenue, Jacksonville, FL 32259
MLS# 2122986Listed by: RIVER AND OAK REAL ESTATE - Open Sat, 11am to 2pmNew
 $415,000Active4 beds 2 baths1,850 sq. ft.
$415,000Active4 beds 2 baths1,850 sq. ft.233 N Aberdeenshire Drive, St. Johns, FL 32259
MLS# 2122341Listed by: WATSON REALTY CORP - New
 $549,900Active5 beds 3 baths2,260 sq. ft.
$549,900Active5 beds 3 baths2,260 sq. ft.589 Glasgow Drive, St. Johns, FL 32259
MLS# 2120899Listed by: RE/MAX UNLIMITED - New
 $749,900Active3 beds 3 baths2,581 sq. ft.
$749,900Active3 beds 3 baths2,581 sq. ft.2410 Cimarrone Boulevard, St. Johns, FL 32259
MLS# 2122216Listed by: BERKSHIRE HATHAWAY HOMESERVICES FLORIDA NETWORK REALTY - New
 $520,000Active4 beds 3 baths2,280 sq. ft.
$520,000Active4 beds 3 baths2,280 sq. ft.1396 Stillwater Boulevard, St. Augustine, FL 32259
MLS# 2122730Listed by: EXP REALTY LLC  $483,144Pending3 beds 3 baths2,096 sq. ft.
$483,144Pending3 beds 3 baths2,096 sq. ft.245 Appalachian Trail, St. Johns, FL 32259
MLS# 2122699Listed by: MATTAMY REAL ESTATE SERVICES- Open Sun, 1 to 3pmNew
 Listed by BHGRE$520,000Active3 beds 3 baths1,912 sq. ft.
Listed by BHGRE$520,000Active3 beds 3 baths1,912 sq. ft.492 Rum Runner Way, St. Johns, FL 32259
MLS# 2122644Listed by: BETTER HOMES & GARDENS REAL ESTATE LIFESTYLES REALTY - Open Sat, 12 to 3pmNew
 $1,599,000Active4 beds 4 baths4,228 sq. ft.
$1,599,000Active4 beds 4 baths4,228 sq. ft.2111 Bishop Estates Road, St. Johns, FL 32259
MLS# 2122631Listed by: BETROS REALTY INC - New
 $995,000Active4 beds 4 baths3,287 sq. ft.
$995,000Active4 beds 4 baths3,287 sq. ft.281 Marquesa Circle, St. Johns, FL 32259
MLS# 2122020Listed by: WATSON REALTY CORP
