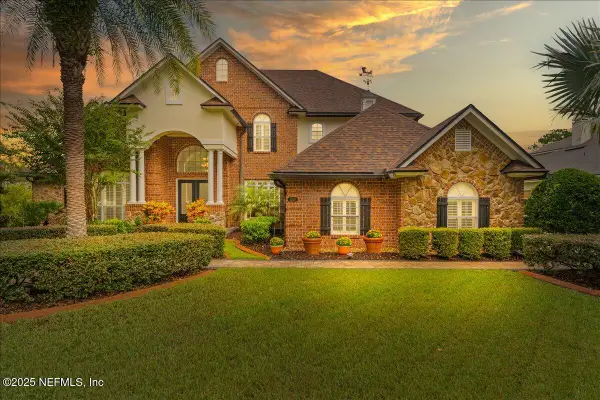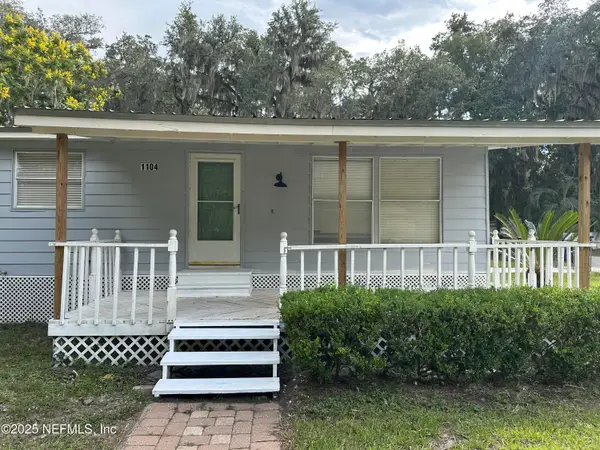112 Crafton Circle, Saint Johns, FL 32259
Local realty services provided by:Better Homes and Gardens Real Estate Lifestyles Realty
112 Crafton Circle,St. Johns, FL 32259
$565,624
- 3 Beds
- 3 Baths
- 2,088 sq. ft.
- Single family
- Pending
Listed by:matthew berkis
Office:mattamy real estate services
MLS#:2100772
Source:JV
Price summary
- Price:$565,624
- Price per sq. ft.:$270.89
- Monthly HOA dues:$183
About this home
LOT 6 - The Coastal elevation Martinique offers a smart, open-concept layout with purposeful spaces for comfort and flexibility. The Chef Kitchen, with a walk-in pantry, overlooks the spacious dining area and Great Room—perfect for everyday living or entertaining. A stylish Dry Bar adds convenience, while an 8' sliding glass door opens to the lanai, blending indoor and outdoor living. The Flex Room is upgraded to a dedicated Study, ideal for remote work or hobbies. The private primary suite at the rear includes lanai access and a luxurious bath with a Super Shower, creating a true retreat. With upscale features and thoughtful design, the Martinique feels both expansive and inviting. RIVERTOWN, a master-planned community along the St. Johns River, residents enjoy top-tier amenities focused on fitness, fun, and connection. Neighborhood parks, scenic lakes, preserved land, and miles of trails bring you closer to the natural beauty of Northeast Florida.
Contact an agent
Home facts
- Year built:2025
- Listing ID #:2100772
- Added:65 day(s) ago
- Updated:October 01, 2025 at 07:18 AM
Rooms and interior
- Bedrooms:3
- Total bathrooms:3
- Full bathrooms:3
- Living area:2,088 sq. ft.
Heating and cooling
- Cooling:Central Air
- Heating:Central
Structure and exterior
- Roof:Shingle
- Year built:2025
- Building area:2,088 sq. ft.
Utilities
- Water:Public, Water Connected
- Sewer:Public Sewer, Sewer Connected
Finances and disclosures
- Price:$565,624
- Price per sq. ft.:$270.89
New listings near 112 Crafton Circle
- New
 $450,000Active2 beds 2 baths1,811 sq. ft.
$450,000Active2 beds 2 baths1,811 sq. ft.333 Ladyslipper Drive, St. Johns, FL 32259
MLS# 2111236Listed by: WATSON REALTY CORP - New
 $659,900Active4 beds 3 baths3,180 sq. ft.
$659,900Active4 beds 3 baths3,180 sq. ft.228 Flores Way, St. Johns, FL 32259
MLS# 2111161Listed by: UNITED REAL ESTATE GALLERY - Open Sat, 10am to 12pmNew
 $835,000Active4 beds 4 baths3,941 sq. ft.
$835,000Active4 beds 4 baths3,941 sq. ft.1320 Honeysuckle Drive, St. Johns, FL 32259
MLS# 2111121Listed by: ONE SOTHEBY'S INTERNATIONAL REALTY - New
 $239,000Active3 beds 2 baths1,152 sq. ft.
$239,000Active3 beds 2 baths1,152 sq. ft.1104 Harmony N Drive, Jacksonville, FL 32259
MLS# 2110978Listed by: FLORIDA HOMES REALTY & MTG LLC - New
 $850,000Active4 beds 3 baths2,718 sq. ft.
$850,000Active4 beds 3 baths2,718 sq. ft.139 Marquesa Circle, St. Johns, FL 32259
MLS# 2110943Listed by: AVANTI WAY - New
 $679,500Active4 beds 3 baths2,521 sq. ft.
$679,500Active4 beds 3 baths2,521 sq. ft.43 Pathway Court, St. Johns, FL 32259
MLS# 2110831Listed by: FLORIDA HOMES REALTY & MTG LLC  $680,000Pending5 beds 4 baths3,212 sq. ft.
$680,000Pending5 beds 4 baths3,212 sq. ft.14330 Garden Gate Drive, Jacksonville, FL 32258
MLS# 2110820Listed by: NON MLS (REALMLS)- New
 $1,100,000Active4 beds 5 baths4,730 sq. ft.
$1,100,000Active4 beds 5 baths4,730 sq. ft.458 Tortola Way, St. Johns, FL 32259
MLS# 2110424Listed by: DJ & LINDSEY REAL ESTATE - New
 $850,000Active4 beds 4 baths3,236 sq. ft.
$850,000Active4 beds 4 baths3,236 sq. ft.257 Islesbrook Parkway, St. Johns, FL 32259
MLS# 2110742Listed by: CHRISTIE'S INTERNATIONAL REAL ESTATE FIRST COAST - New
 $583,755Active3 beds 3 baths2,273 sq. ft.
$583,755Active3 beds 3 baths2,273 sq. ft.187 Orangedale Circle, St. Johns, FL 32259
MLS# 2110703Listed by: MATTAMY REAL ESTATE SERVICES
