1128 Mill Creek Drive, Saint Johns, FL 32259
Local realty services provided by:Better Homes and Gardens Real Estate Lifestyles Realty
1128 Mill Creek Drive,St. Johns, FL 32259
$1,499,900
- 5 Beds
- 6 Baths
- 5,280 sq. ft.
- Single family
- Active
Listed by: dana hancock
Office: re/max specialists
MLS#:2109359
Source:JV
Price summary
- Price:$1,499,900
- Price per sq. ft.:$284.07
- Monthly HOA dues:$58.33
About this home
TRULY CUSTOM; ONE OF A KIND WATERFRONT POOL HOME! This lovely estate home has everything a discerning buyer could want; 12-22' ceilings, full walls of windows all overlooking the 2 story pool screen complete with summer kitchen, fenced yard & private dock with boathouse & lift on navigable Mill Creek, about 10 houses from the St. Johns River. There are several rooms that have a multitude of uses; one is currently a theater room, another bonus/office upstairs has an amazing balcony, then a 3rd bonus over the garage could be a 5th or 6th bedroom. Grand circular staircase has custom iron railing & wood treads, stunning 2 story Tabbystone fireplace and fabulous chandelier (that lowers electronically) plus motorized blinds give the family room loads of WOW factor. The kitchen has custom wood cabinets, 48'' built in Kitchenaid fridge, 6 burner JennAire gas range and more. Surround sound speakers, water softener, solar heated pool, central vacuum, safe room under stairs & SO much more
Contact an agent
Home facts
- Year built:2004
- Listing ID #:2109359
- Added:115 day(s) ago
- Updated:November 19, 2025 at 01:45 PM
Rooms and interior
- Bedrooms:5
- Total bathrooms:6
- Full bathrooms:3
- Half bathrooms:3
- Living area:5,280 sq. ft.
Heating and cooling
- Cooling:Central Air, Electric, Zoned
- Heating:Central, Electric, Heat Pump
Structure and exterior
- Roof:Shingle
- Year built:2004
- Building area:5,280 sq. ft.
- Lot area:0.8 Acres
Schools
- High school:Bartram Trail
- Middle school:Switzerland Point
- Elementary school:Hickory Creek
Utilities
- Water:Public, Water Connected
- Sewer:Public Sewer, Sewer Connected
Finances and disclosures
- Price:$1,499,900
- Price per sq. ft.:$284.07
- Tax amount:$9,123 (2023)
New listings near 1128 Mill Creek Drive
- New
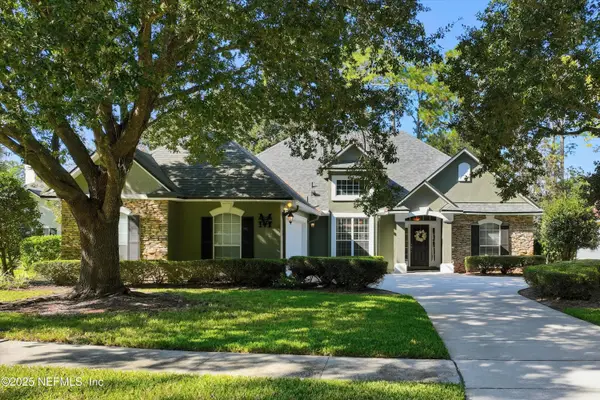 $525,000Active3 beds 2 baths1,966 sq. ft.
$525,000Active3 beds 2 baths1,966 sq. ft.4648 Pecos Court, St. Johns, FL 32259
MLS# 2118137Listed by: BERKSHIRE HATHAWAY HOMESERVICES FLORIDA NETWORK REALTY - New
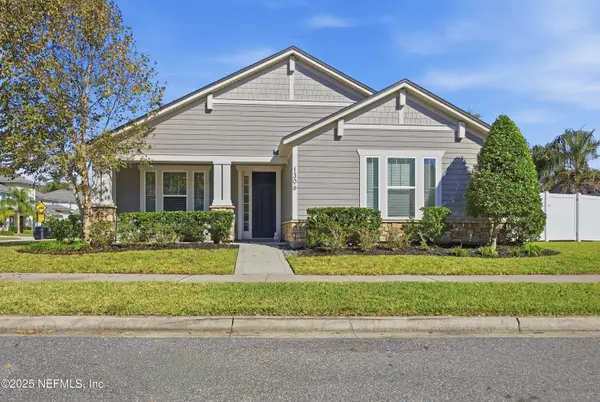 $525,000Active3 beds 2 baths2,268 sq. ft.
$525,000Active3 beds 2 baths2,268 sq. ft.1306 Orange Branch Trail, St. Johns, FL 32259
MLS# 2118539Listed by: FLORIDA HOMES REALTY & MTG LLC - New
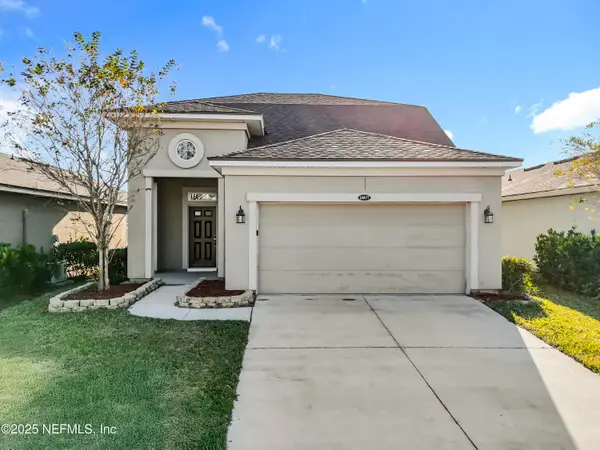 $415,000Active3 beds 3 baths1,744 sq. ft.
$415,000Active3 beds 3 baths1,744 sq. ft.14837 Rain Lily Street, Jacksonville, FL 32258
MLS# 2118504Listed by: SOVEREIGN REAL ESTATE GROUP - New
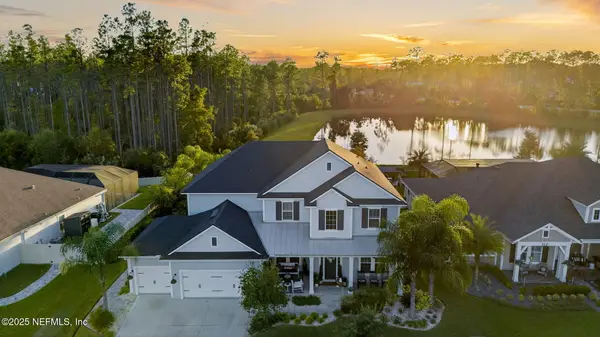 $1,025,000Active5 beds 4 baths3,717 sq. ft.
$1,025,000Active5 beds 4 baths3,717 sq. ft.201 Clarendon Road, St. Johns, FL 32259
MLS# 2118285Listed by: INI REALTY - New
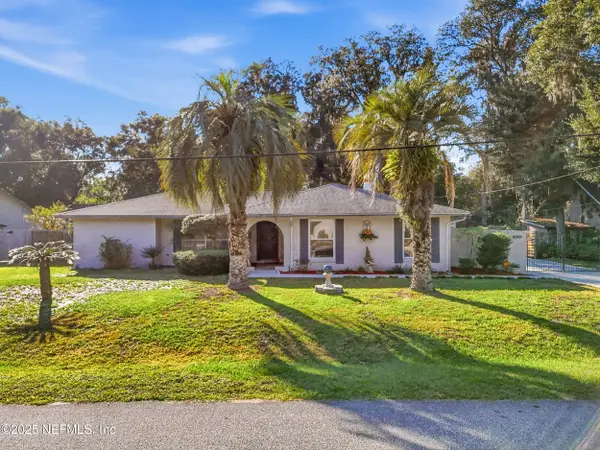 $392,500Active4 beds 2 baths2,425 sq. ft.
$392,500Active4 beds 2 baths2,425 sq. ft.936 Fruitwood Drive, St. Johns, FL 32259
MLS# 2118236Listed by: PONTE VEDRA KEY REALTY - New
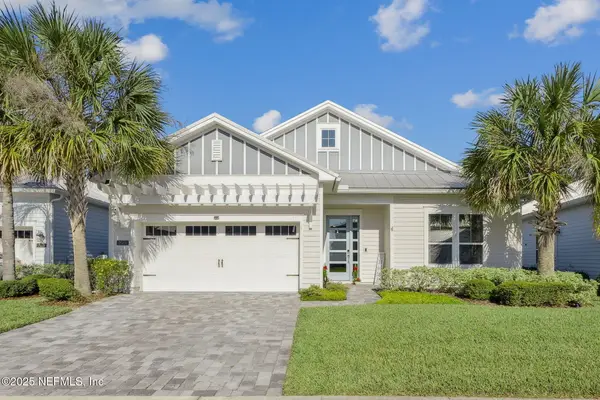 $669,000Active3 beds 3 baths2,330 sq. ft.
$669,000Active3 beds 3 baths2,330 sq. ft.273 Caribbean Place, St. Johns, FL 32259
MLS# 2118240Listed by: WATSON REALTY CORP - New
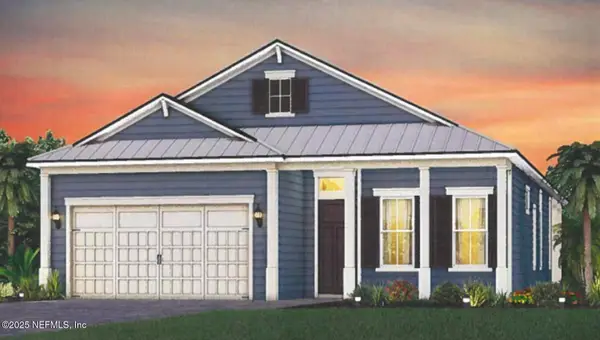 $734,000Active3 beds 3 baths2,307 sq. ft.
$734,000Active3 beds 3 baths2,307 sq. ft.165 Spring Line Drive, St. Johns, FL 32259
MLS# 2118245Listed by: NON MLS (REALMLS) - New
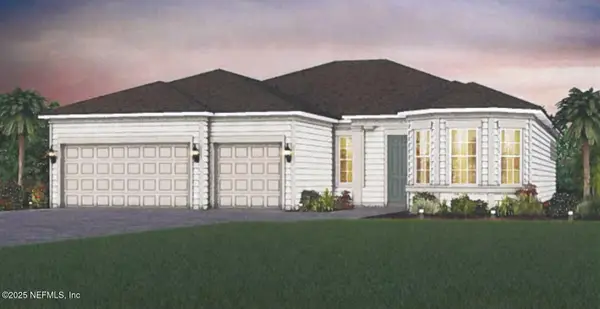 $653,000Active3 beds 3 baths2,393 sq. ft.
$653,000Active3 beds 3 baths2,393 sq. ft.42 Prop Wash Cove, St. Johns, FL 32259
MLS# 2118247Listed by: NON MLS (REALMLS) - New
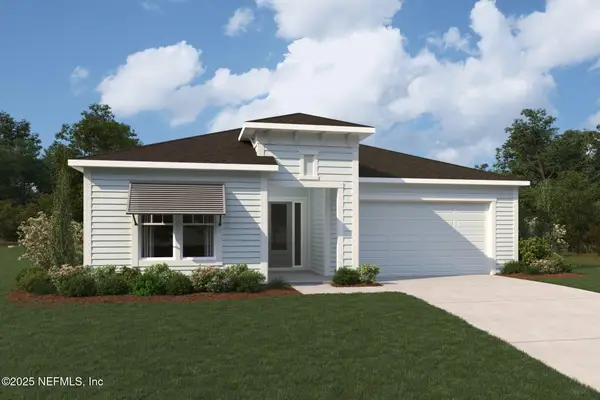 $585,643Active2 beds 3 baths2,121 sq. ft.
$585,643Active2 beds 3 baths2,121 sq. ft.197 Merchant Avenue, St. Johns, FL 32259
MLS# 2118181Listed by: MATTAMY REAL ESTATE SERVICES - New
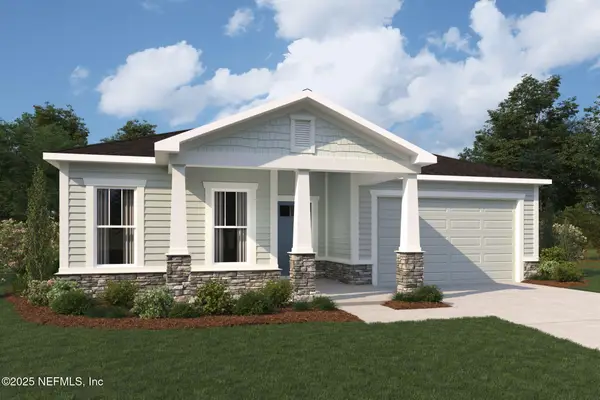 $657,524Active2 beds 3 baths2,424 sq. ft.
$657,524Active2 beds 3 baths2,424 sq. ft.177 Merchant Avenue, St. Johns, FL 32259
MLS# 2118182Listed by: MATTAMY REAL ESTATE SERVICES
