1141 Popolee Road, Saint Johns, FL 32259
Local realty services provided by:Better Homes and Gardens Real Estate Lifestyles Realty
Listed by: brian chapman
Office: round table realty
MLS#:2113829
Source:JV
Price summary
- Price:$1,550,000
- Price per sq. ft.:$302.5
About this home
Welcome to 1141 Popolee Road — where sophistication meets everyday comfort. Every inch of this beautifully renovated home tells a story of thoughtful design and modern living. The chef's kitchen is a true centerpiece, featuring dual ovens, a Viking warming drawer, two dishwashers, and new countertops that make both entertaining and daily living effortless. The open layout flows into warm gathering spaces with views of the sparkling pool and spa, complete with a new salt system, pump, and heater. Both fireplaces have been reimagined, bathrooms transformed with luxury finishes, and the primary suite enhanced with a coffee bar, mini fridge, and spa-inspired bath. Technology and comfort blend seamlessly with Nest thermostats, Blink smart cameras, a whole-home sound system, generator, and security system. With new AC units, HEPA filtration, UV lights, and a brand-new fence surrounding your backyard oasis — even a custom chicken coop — this is elevated living in the heart of St. Johns.
Contact an agent
Home facts
- Year built:2008
- Listing ID #:2113829
- Added:118 day(s) ago
- Updated:February 10, 2026 at 01:48 PM
Rooms and interior
- Bedrooms:6
- Total bathrooms:6
- Full bathrooms:4
- Half bathrooms:2
- Living area:5,124 sq. ft.
Heating and cooling
- Cooling:Central Air
- Heating:Central
Structure and exterior
- Roof:Shingle
- Year built:2008
- Building area:5,124 sq. ft.
- Lot area:2 Acres
Schools
- High school:Creekside
- Middle school:Fruit Cove
- Elementary school:Julington Creek
Utilities
- Water:Water Connected, Well
- Sewer:Septic Tank, Sewer Connected
Finances and disclosures
- Price:$1,550,000
- Price per sq. ft.:$302.5
- Tax amount:$9,340 (2024)
New listings near 1141 Popolee Road
- Open Sat, 11am to 1pmNew
 $550,000Active5 beds 3 baths2,646 sq. ft.
$550,000Active5 beds 3 baths2,646 sq. ft.273 Little Bear Run, St. Johns, FL 32259
MLS# 2129562Listed by: WATSON REALTY CORP - New
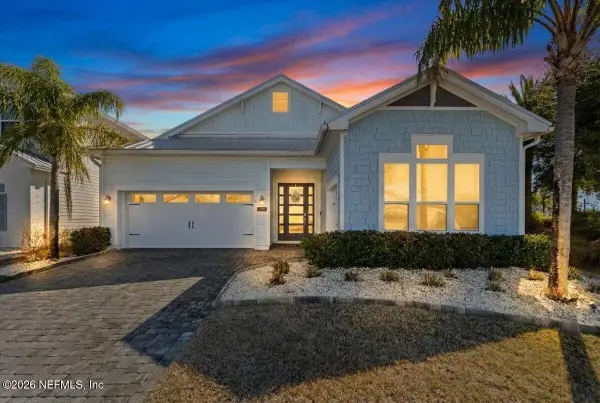 $689,000Active4 beds 3 baths2,555 sq. ft.
$689,000Active4 beds 3 baths2,555 sq. ft.32 Waterline Drive, St. Johns, FL 32259
MLS# 2129547Listed by: HERRON REAL ESTATE LLC - Open Sun, 12 to 3pmNew
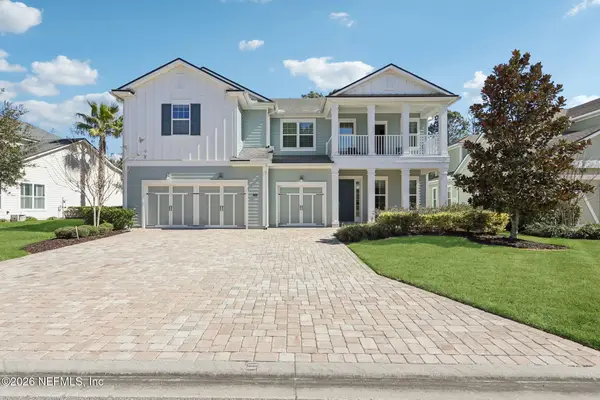 $864,900Active5 beds 4 baths3,257 sq. ft.
$864,900Active5 beds 4 baths3,257 sq. ft.254 Dock House Road, St. Johns, FL 32259
MLS# 2129545Listed by: COLDWELL BANKER VANGUARD REALTY - Open Sun, 2 to 4pmNew
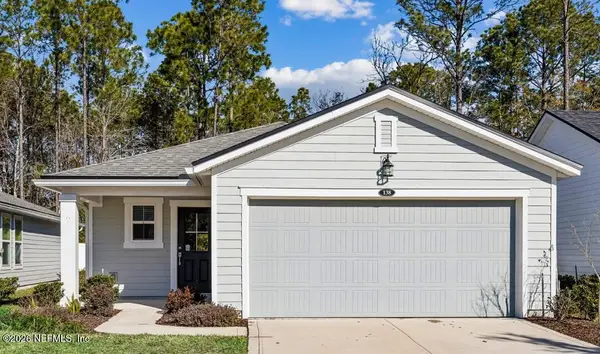 $389,000Active3 beds 2 baths1,382 sq. ft.
$389,000Active3 beds 2 baths1,382 sq. ft.138 Meadow Creek Drive, St. Johns, FL 32259
MLS# 2129482Listed by: WATSON REALTY CORP - New
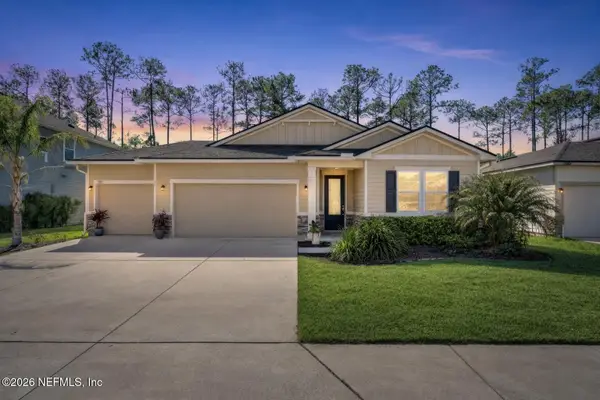 $495,000Active4 beds 2 baths2,369 sq. ft.
$495,000Active4 beds 2 baths2,369 sq. ft.399 Rittburn Lane, St. Johns, FL 32259
MLS# 2129493Listed by: EXP REALTY LLC - Open Sat, 1 to 3pmNew
 $400,000Active2 beds 2 baths1,517 sq. ft.
$400,000Active2 beds 2 baths1,517 sq. ft.365 Stillwater Boulevard, St. Johns, FL 32259
MLS# 2129378Listed by: HERRON REAL ESTATE LLC - New
 $515,000Active3 beds 2 baths1,939 sq. ft.
$515,000Active3 beds 2 baths1,939 sq. ft.4565 E Seneca Drive, St. Johns, FL 32259
MLS# 2129381Listed by: HOVER GIRL PROPERTIES - New
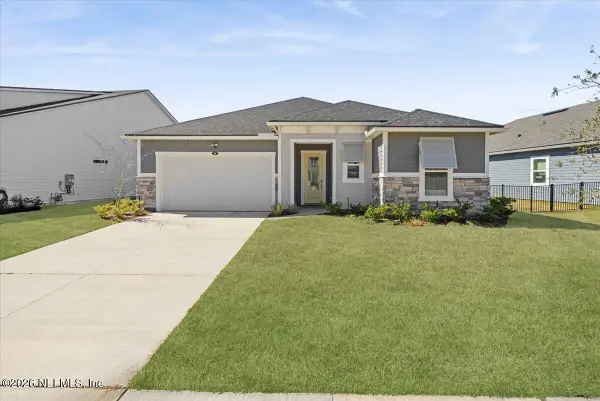 $575,000Active3 beds 2 baths2,120 sq. ft.
$575,000Active3 beds 2 baths2,120 sq. ft.80 Ridgehill Way, St. Johns, FL 32259
MLS# 2129370Listed by: EXP REALTY LLC - New
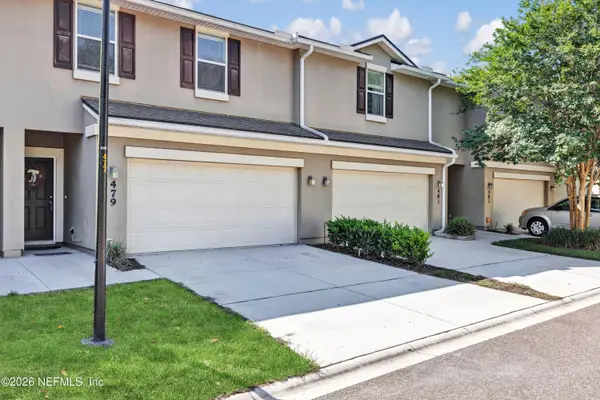 $285,000Active2 beds 3 baths1,744 sq. ft.
$285,000Active2 beds 3 baths1,744 sq. ft.479 Walnut Drive, St. Johns, FL 32259
MLS# 2129192Listed by: HERRON REAL ESTATE LLC - New
 $785,000Active5 beds 5 baths3,875 sq. ft.
$785,000Active5 beds 5 baths3,875 sq. ft.169 Stone Creek Circle, St. Johns, FL 32259
MLS# 2129221Listed by: COMPASS FLORIDA LLC

