1148 Harmony Drive, Saint Johns, FL 32259
Local realty services provided by:Better Homes and Gardens Real Estate Lifestyles Realty
1148 Harmony Drive,St. Johns, FL 32259
$249,000
- 3 Beds
- 2 Baths
- 1,296 sq. ft.
- Mobile / Manufactured
- Active
Listed by: charlie hillyer
Office: christie's international real estate first coast
MLS#:2106650
Source:JV
Price summary
- Price:$249,000
- Price per sq. ft.:$125.88
About this home
Turn-Key, move in quality in North St Johns County...New to the market, this 3 bedroom 2 bath home is ready for immediate occupancy.
A wonderful screened front porch is a perfect place morning coffee, or afternoon delights. The floor plan features a split bedroom arrangement with a spacious Primary suite including bath with garden tub, separate shower, and double vanities. The Living Room/ dining room combination is open to a well appointed kitchen with generous cabinets, and separate breakfast nook . The two second bedrooms provide great space and walk-in closets. Harmony Village is a quiet community under shaded canopy of trees in the heart of Old Fruit Cove. Families will enjoy the convenient location to restaurants, shopping and best of all, Access to a school system that continually rates as one of the best in the state.
Contact an agent
Home facts
- Year built:1997
- Listing ID #:2106650
- Added:171 day(s) ago
- Updated:February 20, 2026 at 01:46 PM
Rooms and interior
- Bedrooms:3
- Total bathrooms:2
- Full bathrooms:2
- Living area:1,296 sq. ft.
Heating and cooling
- Cooling:Central Air, Electric
- Heating:Central, Heat Pump
Structure and exterior
- Year built:1997
- Building area:1,296 sq. ft.
- Lot area:0.18 Acres
Schools
- High school:Creekside
- Middle school:Fruit Cove
- Elementary school:Julington Creek
Utilities
- Water:Water Connected
- Sewer:Private Sewer, Sewer Connected
Finances and disclosures
- Price:$249,000
- Price per sq. ft.:$125.88
- Tax amount:$1,663 (2024)
New listings near 1148 Harmony Drive
- New
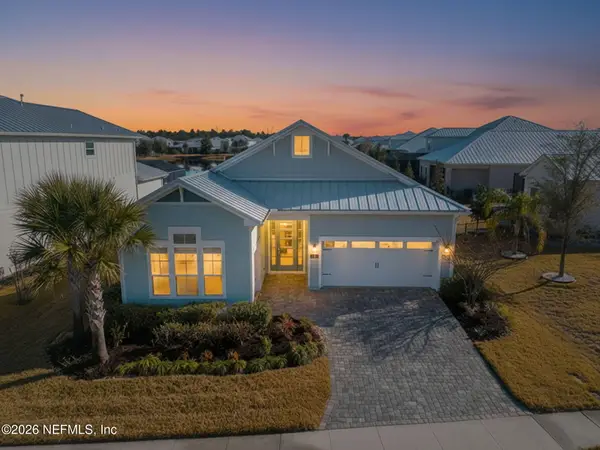 $665,000Active4 beds 3 baths2,555 sq. ft.
$665,000Active4 beds 3 baths2,555 sq. ft.94 Caribbean Place, St. Johns, FL 32259
MLS# 2130486Listed by: RE/MAX SPECIALISTS - New
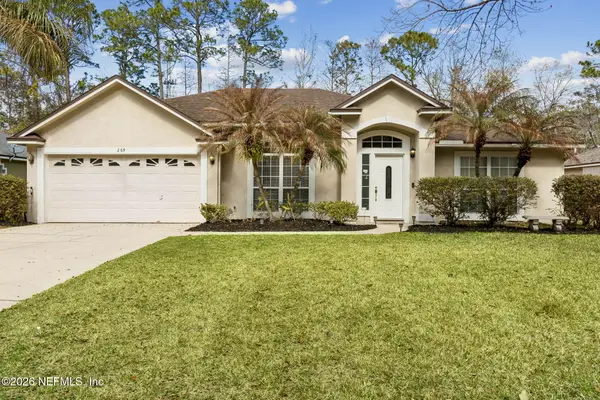 $350,000Active3 beds 2 baths1,760 sq. ft.
$350,000Active3 beds 2 baths1,760 sq. ft.269 Clover Court, St. Johns, FL 32259
MLS# 2131068Listed by: EXP REALTY LLC 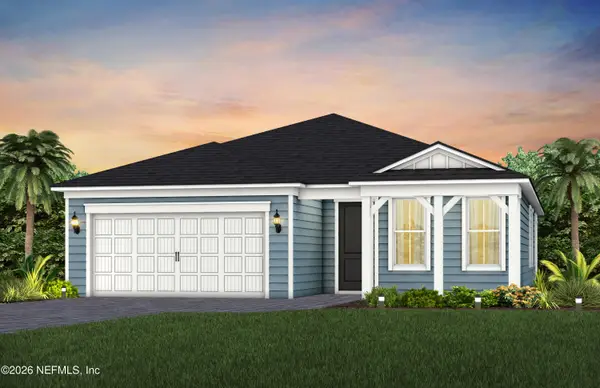 $592,640Pending2 beds 2 baths1,808 sq. ft.
$592,640Pending2 beds 2 baths1,808 sq. ft.42 Binnacle Court, St. Johns, FL 32259
MLS# 2129771Listed by: PULTE REALTY OF NORTH FLORIDA, LLC.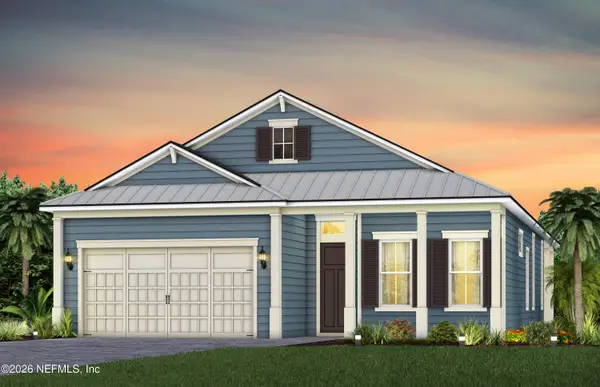 $726,490Pending3 beds 3 baths2,307 sq. ft.
$726,490Pending3 beds 3 baths2,307 sq. ft.251 Headstream Drive, St. Johns, FL 32259
MLS# 2129777Listed by: PULTE REALTY OF NORTH FLORIDA, LLC.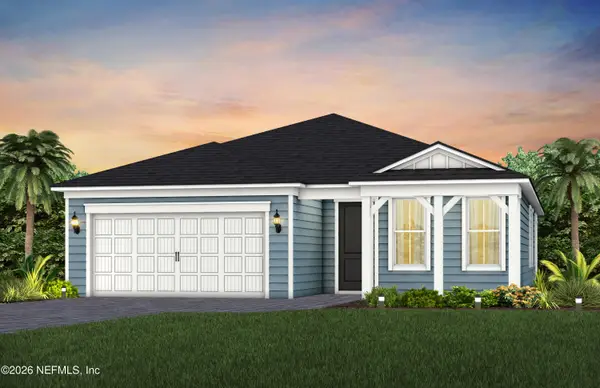 $641,790Pending3 beds 2 baths1,968 sq. ft.
$641,790Pending3 beds 2 baths1,968 sq. ft.299 Spring Line Drive, St. Johns, FL 32259
MLS# 2129793Listed by: PULTE REALTY OF NORTH FLORIDA, LLC.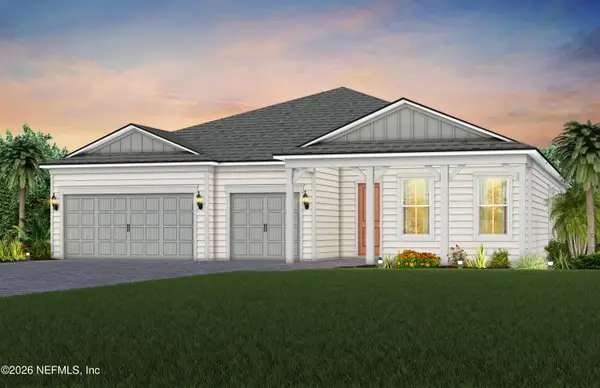 $866,669Pending3 beds 4 baths2,859 sq. ft.
$866,669Pending3 beds 4 baths2,859 sq. ft.303 Headstream Drive, St. Johns, FL 32259
MLS# 2129836Listed by: PULTE REALTY OF NORTH FLORIDA, LLC.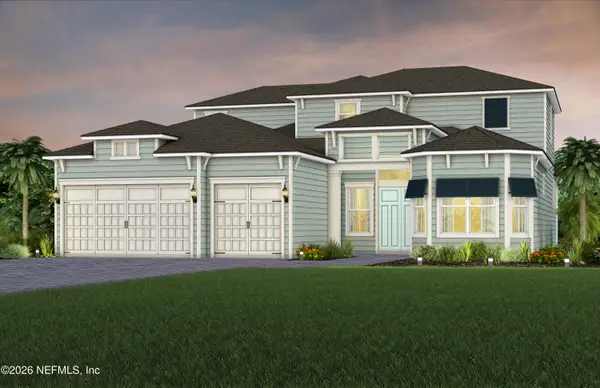 $1,240,065Pending4 beds 4 baths3,861 sq. ft.
$1,240,065Pending4 beds 4 baths3,861 sq. ft.329 Headstream Drive, St. Johns, FL 32259
MLS# 2129841Listed by: PULTE REALTY OF NORTH FLORIDA, LLC.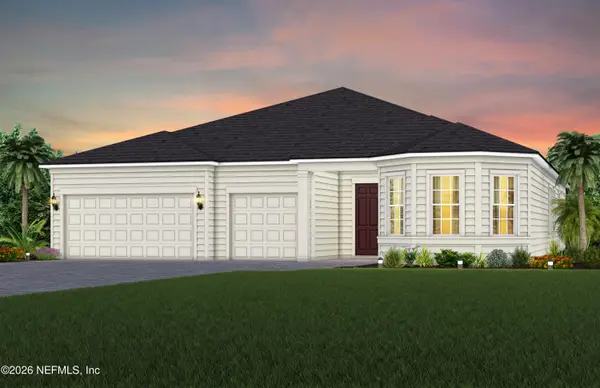 $955,495Pending3 beds 4 baths2,767 sq. ft.
$955,495Pending3 beds 4 baths2,767 sq. ft.55 Seaplane Court, St. Johns, FL 32259
MLS# 2129852Listed by: PULTE REALTY OF NORTH FLORIDA, LLC.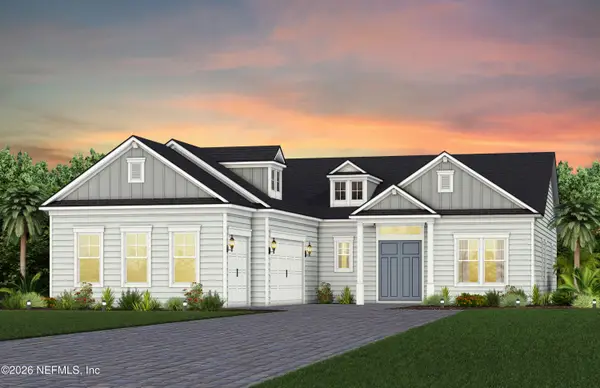 $901,490Pending3 beds 4 baths2,590 sq. ft.
$901,490Pending3 beds 4 baths2,590 sq. ft.327 Spring Line Drive, St. Johns, FL 32259
MLS# 2129865Listed by: PULTE REALTY OF NORTH FLORIDA, LLC.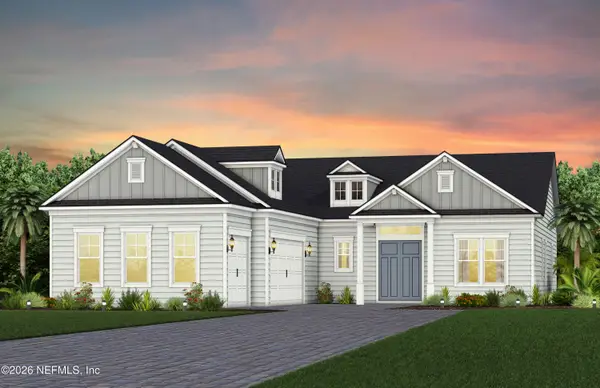 $1,123,413Pending3 beds 4 baths2,590 sq. ft.
$1,123,413Pending3 beds 4 baths2,590 sq. ft.361 Spring Line Drive, St. Johns, FL 32259
MLS# 2129869Listed by: PULTE REALTY OF NORTH FLORIDA, LLC.

