117 Pineta Way, St. Johns, FL 32259
Local realty services provided by:Better Homes and Gardens Real Estate Lifestyles Realty
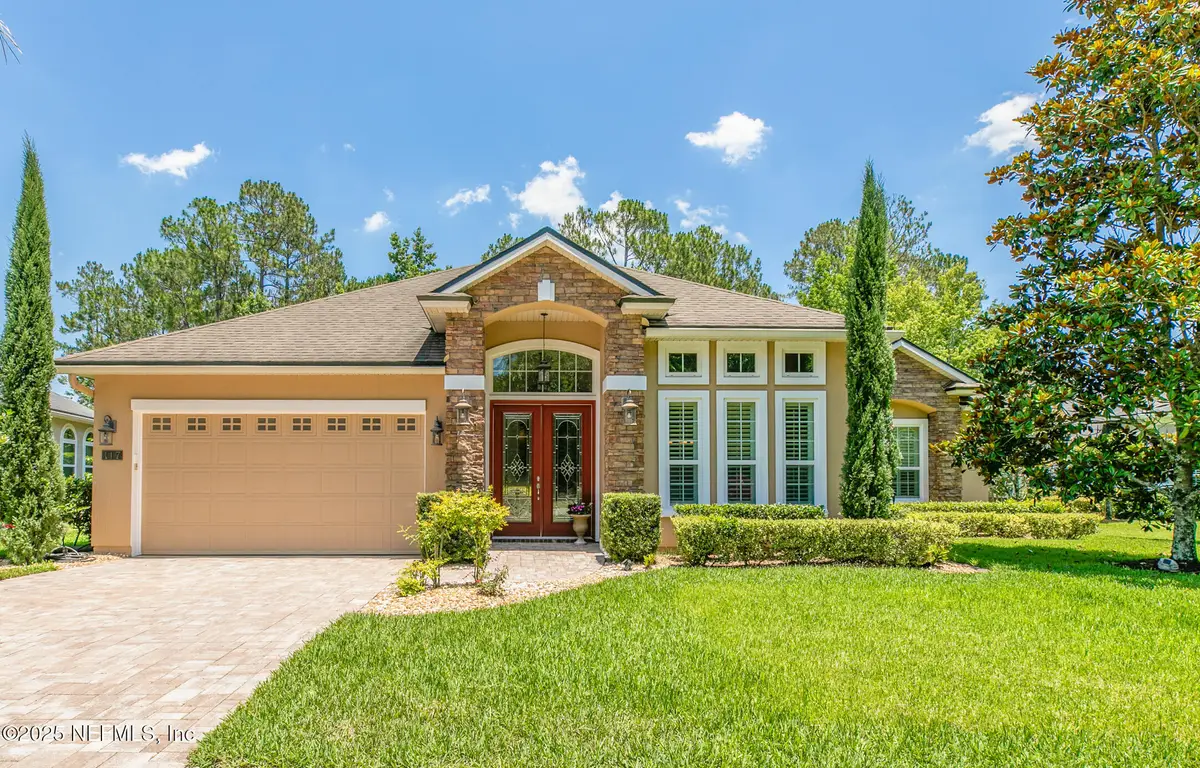
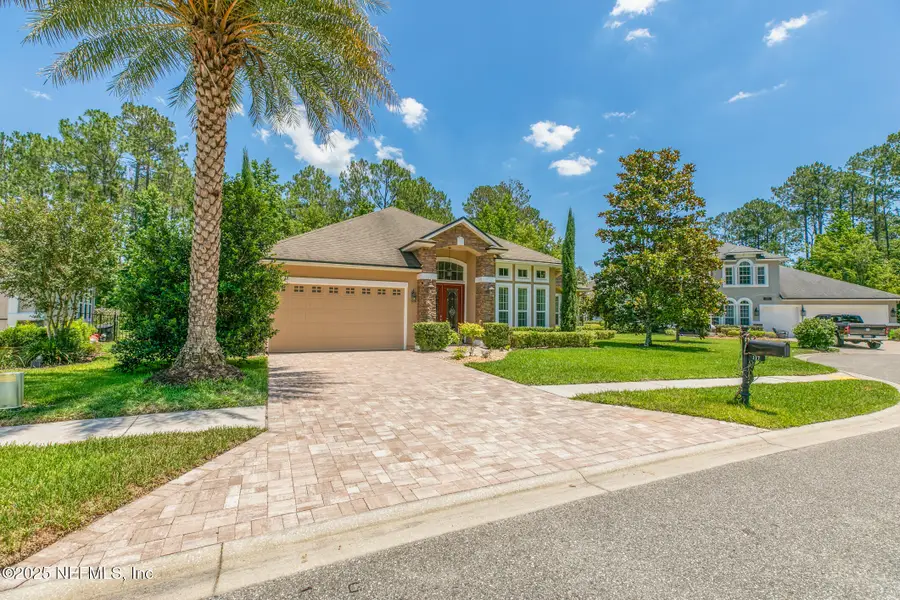
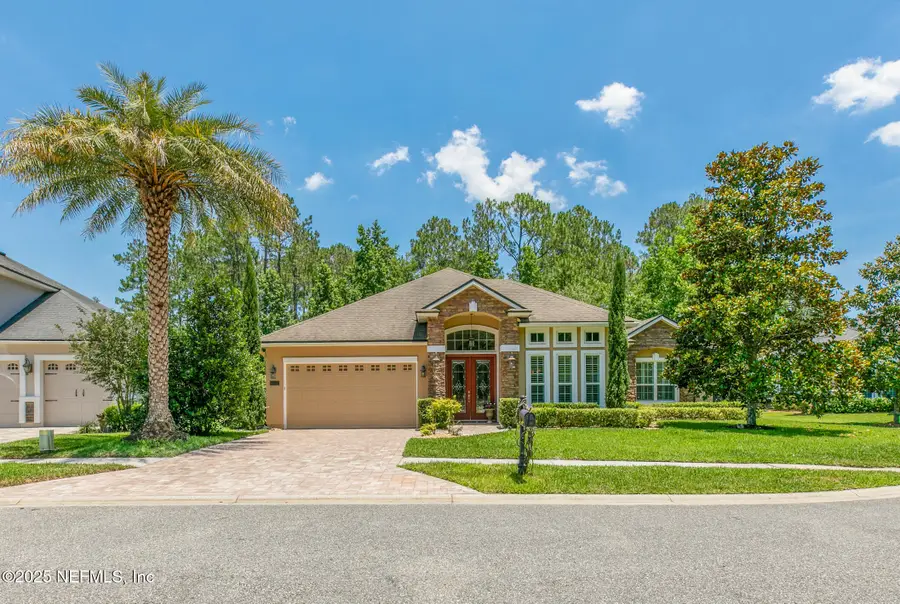
Listed by:debora mccarty
Office:watson realty corp
MLS#:2089626
Source:JV
Price summary
- Price:$779,000
- Price per sq. ft.:$206.03
- Monthly HOA dues:$5.58
About this home
Welcome to your dream home, a stunning D.S. Ware Tuscany floor plan ideally situated on a quiet, private cul-de-sac in the heart of Durbin Crossing. Thoughtfully designed for both elegance and function, this 4-bedroom, 3.5-bath pool home backs to a lush preserve, offering exceptional privacy and a serene natural backdrop rarely found in today's market.
From the moment you arrive, the professionally designed landscaping and welcoming elevation set the tone for what's to come. Inside, you're greeted by soaring 12-foot vaulted and flat ceilings that immediately create a sense of openness and grandeur. The spacious layout flows beautifully, with architectural details that elevate each room—including crown molding in the foyer, dining, living, and family rooms, and decorative niches and plant shelves that add custom character throughout. The formal dining room is a standout feature with its coffered ceiling, chair rail, and wainscoting, all anchored by a statement chandelier that exudes sophistication. The gourmet kitchen features 42" upper cabinets, granite countertops, and a layout that opens seamlessly to the main living area - ideal for entertaining and everyday living.
The heart of the family room is a spectacular, floor-to-ceiling tiled feature wall that surrounds the electric fireplace, both an architectural showpiece and a cozy focal point. The rich hickory wood flooring in the main living areas brings warmth and timeless beauty, complementing the home's upscale design elements.
The primary suite offers a peaceful retreat with its own sitting area and views of the preserve and pool. Plantation shutters adorn the windows, enhancing both privacy and style. Additional features include a reverse osmosis system, water softener, and a garage recently finished with a coated concrete floor for durability and easy maintenance.
Outdoor living is a dream here, with a screened-in travertine-tiled pool deck, complete with three elegant scupper waterfalls and an outdoor kitchen, perfect for year-round enjoyment. Whether you're entertaining friends or simply unwinding at the end of the day, this space delivers a luxurious yet comfortable setting.
Located within the highly regarded Durbin Crossing community, with access to top-rated schools, amenities, and beautiful surroundings, this pool home is a rare opportunity to own a thoughtfully upgraded home in one of St. Johns County's most desirable neighborhoods.
Contact an agent
Home facts
- Year built:2013
- Listing Id #:2089626
- Added:84 day(s) ago
- Updated:August 02, 2025 at 12:46 PM
Rooms and interior
- Bedrooms:4
- Total bathrooms:4
- Full bathrooms:3
- Half bathrooms:1
- Living area:2,835 sq. ft.
Heating and cooling
- Cooling:Central Air
- Heating:Central
Structure and exterior
- Roof:Shingle
- Year built:2013
- Building area:2,835 sq. ft.
- Lot area:0.28 Acres
Schools
- High school:Creekside
- Middle school:Patriot Oaks Academy
- Elementary school:Patriot Oaks Academy
Utilities
- Water:Public, Water Connected
- Sewer:Public Sewer, Sewer Connected
Finances and disclosures
- Price:$779,000
- Price per sq. ft.:$206.03
- Tax amount:$8,592 (2024)
New listings near 117 Pineta Way
- New
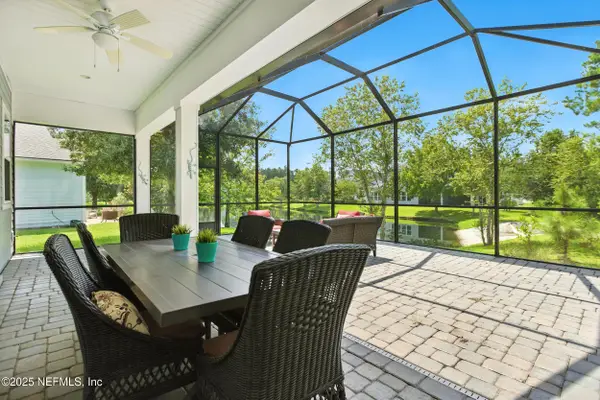 $749,900Active4 beds 4 baths3,586 sq. ft.
$749,900Active4 beds 4 baths3,586 sq. ft.145 Sugar Sand Lane, St. Johns, FL 32259
MLS# 2104472Listed by: MOMENTUM REALTY - New
 $738,500Active5 beds 4 baths3,529 sq. ft.
$738,500Active5 beds 4 baths3,529 sq. ft.68 Orangedale Circle, St. Johns, FL 32259
MLS# 2104418Listed by: MATTAMY REAL ESTATE SERVICES - New
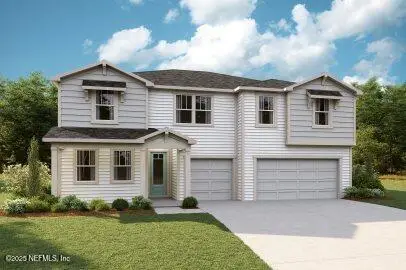 $718,917Active5 beds 4 baths3,529 sq. ft.
$718,917Active5 beds 4 baths3,529 sq. ft.103 Orangedale Circle, St. Johns, FL 32259
MLS# 2104422Listed by: MATTAMY REAL ESTATE SERVICES - New
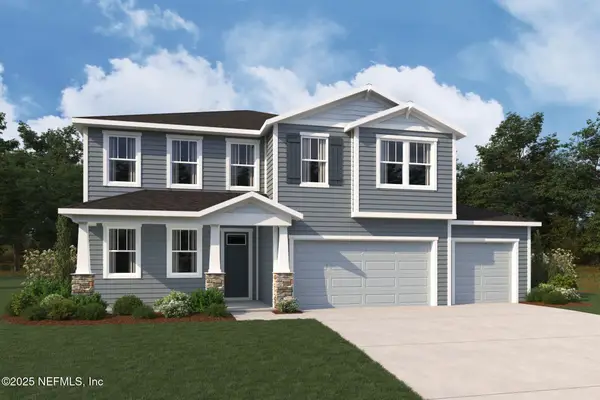 $673,520Active4 beds 4 baths2,989 sq. ft.
$673,520Active4 beds 4 baths2,989 sq. ft.93 Orangedale Circle, St. Johns, FL 32259
MLS# 2104424Listed by: MATTAMY REAL ESTATE SERVICES - New
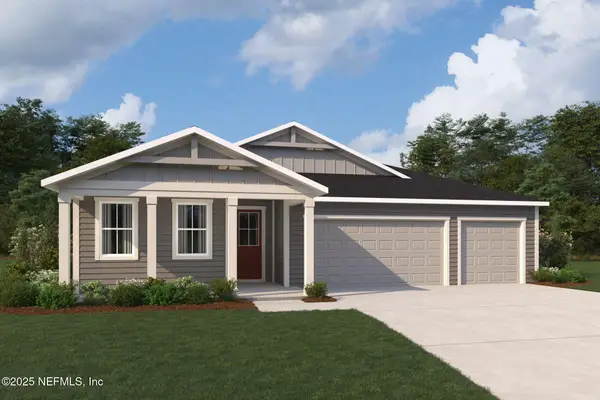 $667,997Active4 beds 4 baths2,870 sq. ft.
$667,997Active4 beds 4 baths2,870 sq. ft.108 Orangedale Circle, St. Johns, FL 32259
MLS# 2104428Listed by: MATTAMY REAL ESTATE SERVICES - New
 $601,500Active4 beds 3 baths2,273 sq. ft.
$601,500Active4 beds 3 baths2,273 sq. ft.56 Orangedale Circle, St. Johns, FL 32259
MLS# 2104409Listed by: MATTAMY REAL ESTATE SERVICES - New
 $589,298Active4 beds 3 baths2,273 sq. ft.
$589,298Active4 beds 3 baths2,273 sq. ft.92 Orangedale Circle, St. Johns, FL 32259
MLS# 2104416Listed by: MATTAMY REAL ESTATE SERVICES - New
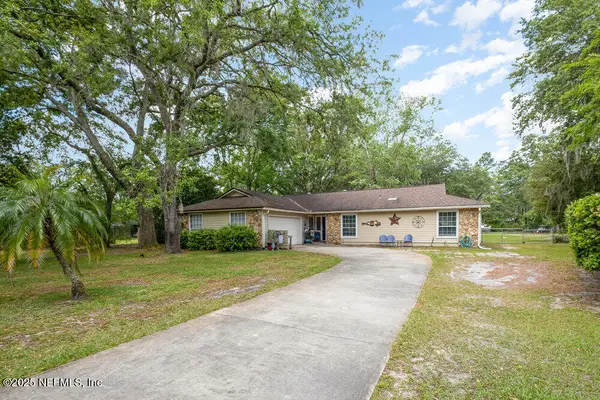 $540,000Active3 beds 2 baths1,890 sq. ft.
$540,000Active3 beds 2 baths1,890 sq. ft.1242 Wild Turkey Court, St. Johns, FL 32259
MLS# 2104129Listed by: MARK SPAIN REAL ESTATE - New
 $814,000Active3 beds 3 baths2,200 sq. ft.
$814,000Active3 beds 3 baths2,200 sq. ft.431 Oakmoss Drive, St. Johns, FL 32259
MLS# 2104244Listed by: JACKSONVILLE TBI REALTY, LLC - New
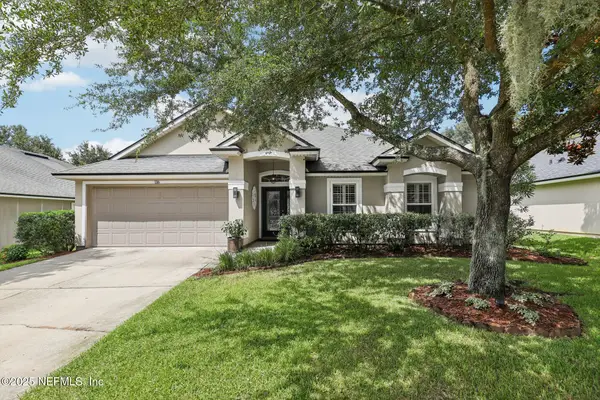 $495,000Active4 beds 2 baths1,864 sq. ft.
$495,000Active4 beds 2 baths1,864 sq. ft.116 Mahogany Bay Drive, St. Johns, FL 32259
MLS# 2104240Listed by: COLDWELL BANKER VANGUARD REALTY
