1217 N Burgandy Trail, Saint Johns, FL 32259
Local realty services provided by:Better Homes and Gardens Real Estate Thomas Group
1217 N Burgandy Trail,St. Johns, FL 32259
$779,000
- 4 Beds
- 3 Baths
- 2,926 sq. ft.
- Single family
- Active
Listed by: steve pate
Office: re/max specialists pv
MLS#:2111378
Source:JV
Price summary
- Price:$779,000
- Price per sq. ft.:$266.23
- Monthly HOA dues:$46.67
About this home
Luxurious pool home located in the highly desirable Julington Creek Plantation. Living space is packed with high-end upgrades. Over $150K in recent updates (see document sheet), including New roof (2025), HVAC (2023), French pane windows (2019), Electric Box (2024), Kraft-made easy-close cabinets (2024), with 3 lazy Susans and slides. As you enter the open foyer, you will be surrounded by soaring ceilings, wood flooring, designer ceramic tiles, extended crown molding, and extensive stacked stone, including a fireplace. Your eyes are drawn to the solar-heated pool, complete with a waterfall, for your enjoyment. Wonderful mother-in-law suite with a private bathroom. The owner's suite is expansive, with a large sitting area/office with built-in cabinetry, a large walk-in closet, and raised marble vanities. The oversized 3-car garage has a floored attic above, accessible via an electric power lift for easy storage. The attic fans help maintain comfort.
Contact an agent
Home facts
- Year built:2003
- Listing ID #:2111378
- Added:74 day(s) ago
- Updated:December 17, 2025 at 04:41 PM
Rooms and interior
- Bedrooms:4
- Total bathrooms:3
- Full bathrooms:3
- Living area:2,926 sq. ft.
Heating and cooling
- Cooling:Attic fan, Central Air, Electric
- Heating:Central, Electric
Structure and exterior
- Roof:Shingle
- Year built:2003
- Building area:2,926 sq. ft.
- Lot area:0.27 Acres
Utilities
- Water:Public, Water Connected
- Sewer:Public Sewer, Sewer Connected
Finances and disclosures
- Price:$779,000
- Price per sq. ft.:$266.23
- Tax amount:$6,781 (2024)
New listings near 1217 N Burgandy Trail
- Open Sat, 12 to 2pmNew
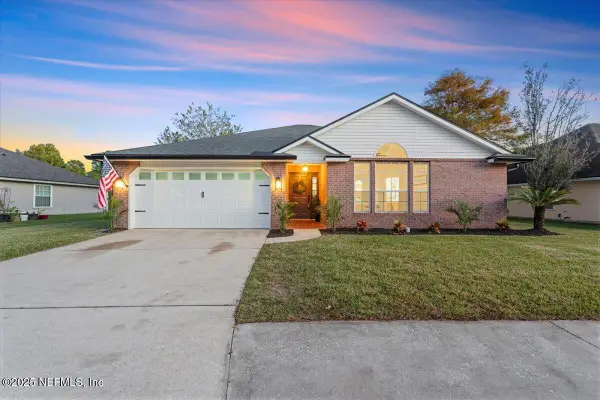 $470,000Active3 beds 2 baths1,861 sq. ft.
$470,000Active3 beds 2 baths1,861 sq. ft.320 Carolina Jasmine Lane, St. Johns, FL 32259
MLS# 2121989Listed by: UNITED REAL ESTATE GALLERY - New
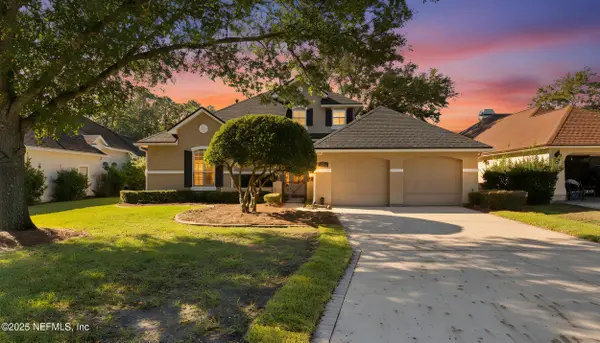 $624,900Active3 beds 3 baths2,343 sq. ft.
$624,900Active3 beds 3 baths2,343 sq. ft.537 Dandelion Drive, St. Johns, FL 32259
MLS# 2121560Listed by: ROUND TABLE REALTY - Open Sat, 11am to 2pmNew
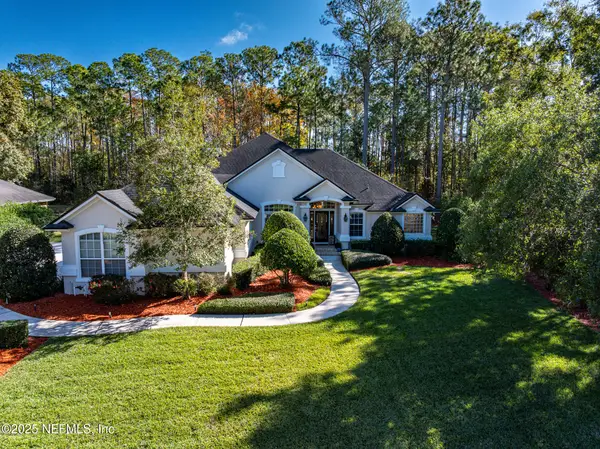 $720,000Active4 beds 2 baths2,526 sq. ft.
$720,000Active4 beds 2 baths2,526 sq. ft.1242 Cunningham Creek Drive, St. Johns, FL 32259
MLS# 2121695Listed by: CHAD AND SANDY REAL ESTATE GROUP - New
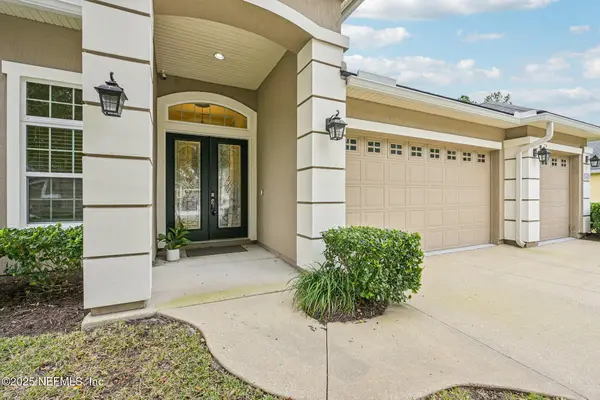 $665,000Active4 beds 3 baths2,606 sq. ft.
$665,000Active4 beds 3 baths2,606 sq. ft.403 Willow Winds Parkway, St. Johns, FL 32259
MLS# 2121745Listed by: MOMENTUM REALTY - New
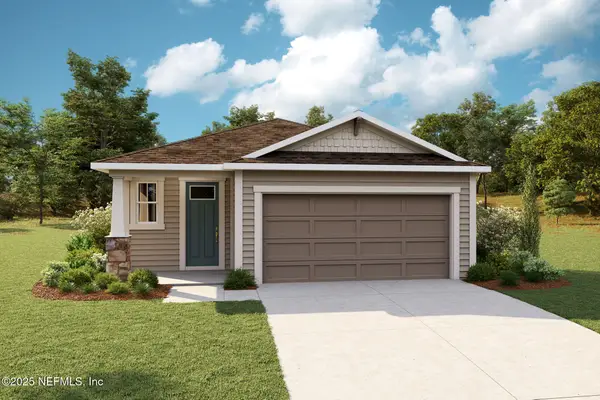 $453,500Active3 beds 3 baths1,787 sq. ft.
$453,500Active3 beds 3 baths1,787 sq. ft.234 Appalachian Trail, St. Johns, FL 32259
MLS# 2121684Listed by: MATTAMY REAL ESTATE SERVICES - New
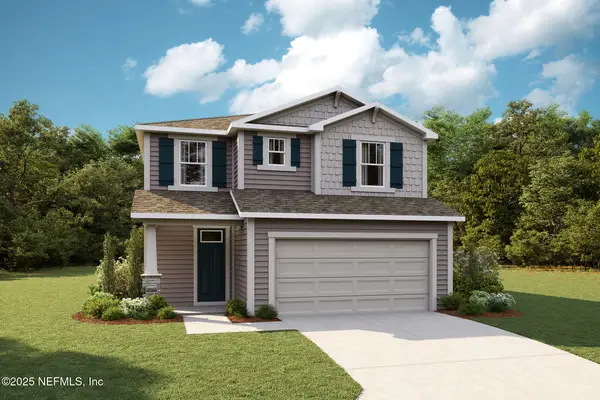 $492,500Active3 beds 3 baths2,096 sq. ft.
$492,500Active3 beds 3 baths2,096 sq. ft.248 Appalachian Trail, St. Johns, FL 32259
MLS# 2121686Listed by: MATTAMY REAL ESTATE SERVICES - New
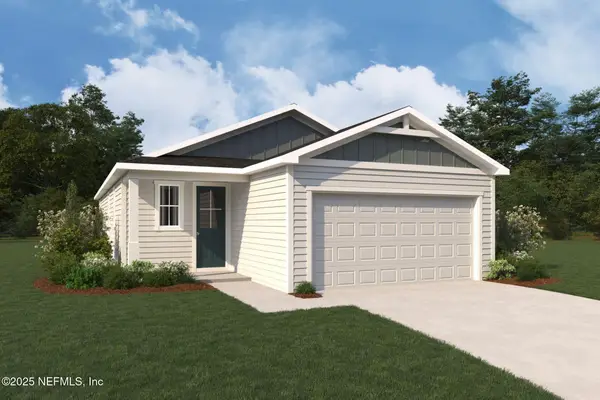 $364,000Active3 beds 2 baths1,367 sq. ft.
$364,000Active3 beds 2 baths1,367 sq. ft.242 Appalachian Trail, St. Johns, FL 32259
MLS# 2121688Listed by: MATTAMY REAL ESTATE SERVICES - New
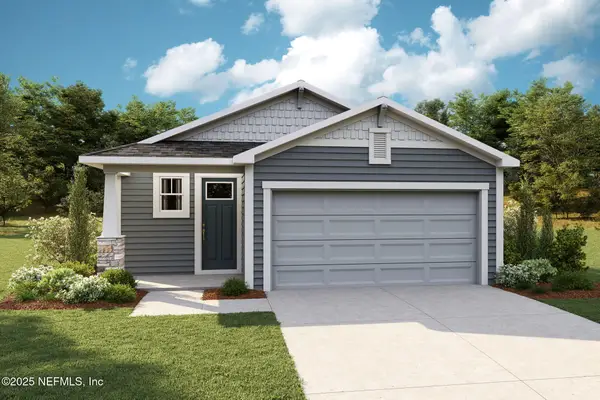 $459,000Active3 beds 2 baths1,738 sq. ft.
$459,000Active3 beds 2 baths1,738 sq. ft.253 Appalachian Trail, St. Johns, FL 32259
MLS# 2121691Listed by: MATTAMY REAL ESTATE SERVICES - New
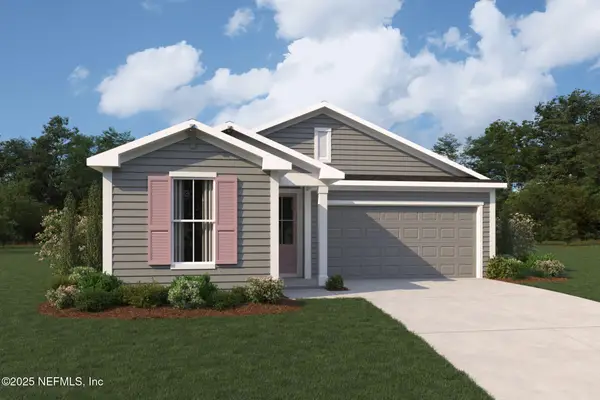 $462,138Active2 beds 2 baths1,682 sq. ft.
$462,138Active2 beds 2 baths1,682 sq. ft.188 Crafton Circle, St. Johns, FL 32259
MLS# 2121662Listed by: MATTAMY REAL ESTATE SERVICES - New
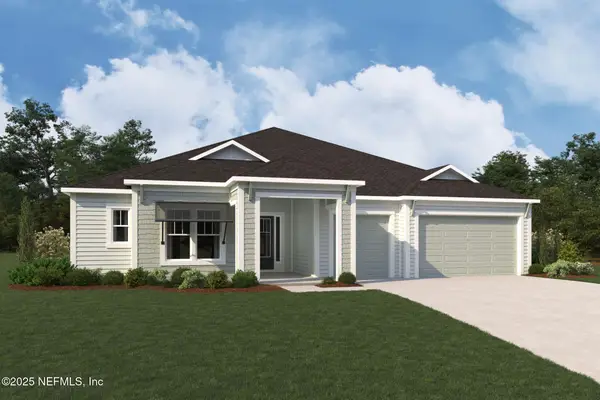 $799,000Active4 beds 4 baths3,368 sq. ft.
$799,000Active4 beds 4 baths3,368 sq. ft.406 Sir Barton Drive, St. Johns, FL 32259
MLS# 2121666Listed by: MATTAMY REAL ESTATE SERVICES
