132 Oak Park Drive, Saint Johns, FL 32259
Local realty services provided by:Better Homes and Gardens Real Estate Lifestyles Realty
Listed by: gail demarco, cathleen cornish
Office: exp realty llc.
MLS#:2112829
Source:JV
Price summary
- Price:$825,000
- Price per sq. ft.:$275.37
- Monthly HOA dues:$112
About this home
Welcome to this one-year-new Kepler model Toll Brothers masterpiece tucked inside Rivertown Shores, an exclusive gated enclave right along the St. Johns River. This 5-bedroom, 3-bath home spans nearly 3,000 square feet of elevated design and effortless luxury.Step inside the two-story foyer and instantly feel the attention to detail — from smooth finish walls and warm engineered hardwood floors to the open oak staircase and designer lighting throughout. The great room features a tray ceiling, built-in pre-wired ceiling speakers, and a 12-foot stacking glass door that seamlessly connects indoor living to the screened lanai with paver hardscape and tropical landscaping. The gourmet kitchen is a showpiece, with light gray floor-to-ceiling shaker cabinetry with glass displays, white quartz countertops, a contrasting dining island, and a 36'' KitchenAid gas cooktop with matching stainless convection oven, microwave, and range hood. The hexagonal backsplash ties it all together with modern elegance. The main-level bedroom and full bath offer flexibility for guests or multi-gen living, while upstairs, the open loft and primary suite create a perfect balance of privacy and connection. The spa-inspired primary bath showcases a freestanding soaking tub, zero-entry frameless shower, and wave-textured tile accent walls, every inch exudes luxury. The epoxy-finished garage, tankless water heater, keypad entry, and drop zone make for refined everyday living. Step outside to screened lanai where you can takin in views of the natural oaks and palm tree studded landscape.Rivertown's resort-style amenities include multiple clubhouses and pools, waterslides, riverfront kayaking, fishing pier, tennis courts, fitness centers, and social events all set along miles of nature trails and boardwalks that make it one of Northeast Florida's most desirable communities.
Contact an agent
Home facts
- Year built:2024
- Listing ID #:2112829
- Added:39 day(s) ago
- Updated:November 19, 2025 at 01:45 PM
Rooms and interior
- Bedrooms:5
- Total bathrooms:3
- Full bathrooms:3
- Living area:2,996 sq. ft.
Heating and cooling
- Cooling:Central Air, Electric, Zoned
- Heating:Central, Electric, Heat Pump
Structure and exterior
- Roof:Shingle
- Year built:2024
- Building area:2,996 sq. ft.
- Lot area:0.16 Acres
Schools
- High school:Bartram Trail
- Middle school:Hallowes Cove Academy
- Elementary school:Hallowes Cove Academy
Utilities
- Water:Public, Water Connected
- Sewer:Public Sewer, Sewer Connected
Finances and disclosures
- Price:$825,000
- Price per sq. ft.:$275.37
New listings near 132 Oak Park Drive
- New
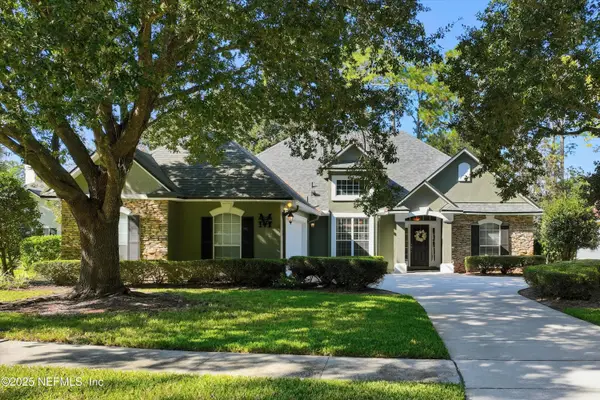 $525,000Active3 beds 2 baths1,966 sq. ft.
$525,000Active3 beds 2 baths1,966 sq. ft.4648 Pecos Court, St. Johns, FL 32259
MLS# 2118137Listed by: BERKSHIRE HATHAWAY HOMESERVICES FLORIDA NETWORK REALTY - New
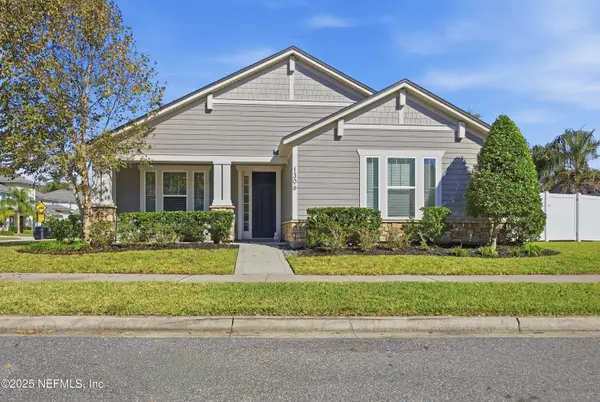 $525,000Active3 beds 2 baths2,268 sq. ft.
$525,000Active3 beds 2 baths2,268 sq. ft.1306 Orange Branch Trail, St. Johns, FL 32259
MLS# 2118539Listed by: FLORIDA HOMES REALTY & MTG LLC - New
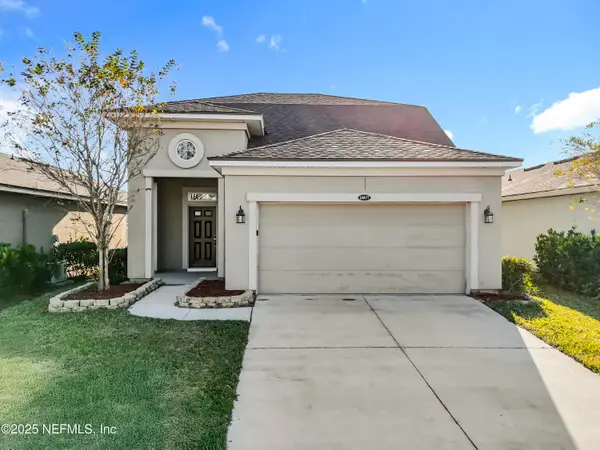 $415,000Active3 beds 3 baths1,744 sq. ft.
$415,000Active3 beds 3 baths1,744 sq. ft.14837 Rain Lily Street, Jacksonville, FL 32258
MLS# 2118504Listed by: SOVEREIGN REAL ESTATE GROUP - New
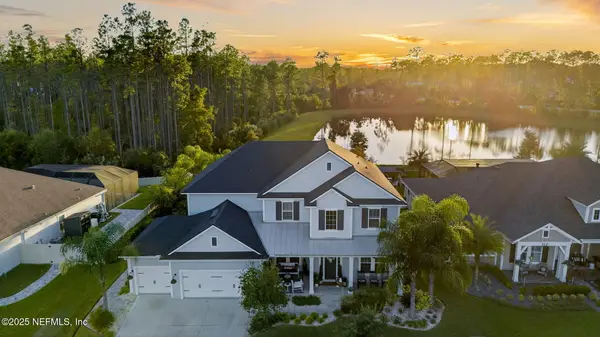 $1,025,000Active5 beds 4 baths3,717 sq. ft.
$1,025,000Active5 beds 4 baths3,717 sq. ft.201 Clarendon Road, St. Johns, FL 32259
MLS# 2118285Listed by: INI REALTY - New
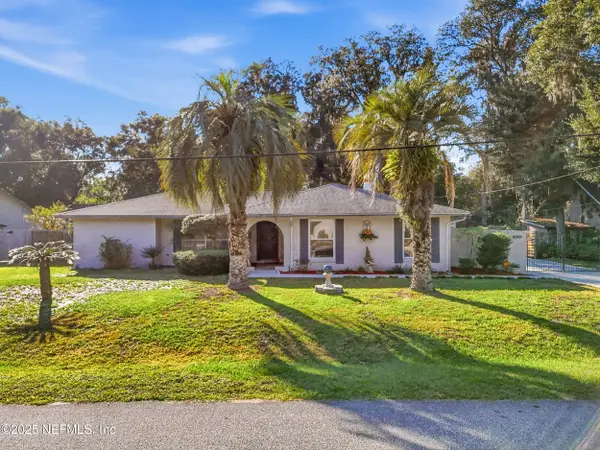 $392,500Active4 beds 2 baths2,425 sq. ft.
$392,500Active4 beds 2 baths2,425 sq. ft.936 Fruitwood Drive, St. Johns, FL 32259
MLS# 2118236Listed by: PONTE VEDRA KEY REALTY - New
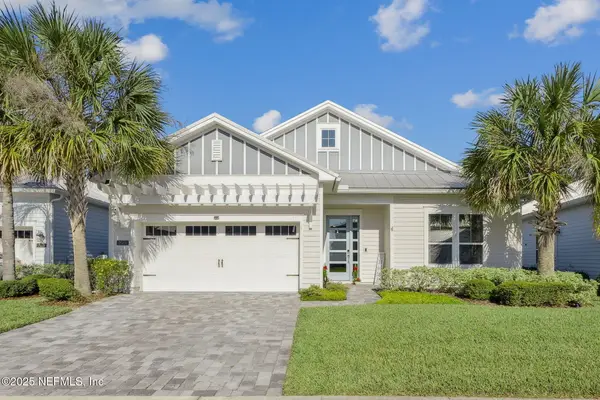 $669,000Active3 beds 3 baths2,330 sq. ft.
$669,000Active3 beds 3 baths2,330 sq. ft.273 Caribbean Place, St. Johns, FL 32259
MLS# 2118240Listed by: WATSON REALTY CORP - New
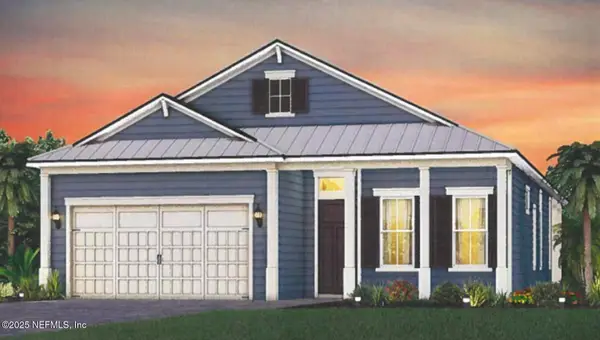 $734,000Active3 beds 3 baths2,307 sq. ft.
$734,000Active3 beds 3 baths2,307 sq. ft.165 Spring Line Drive, St. Johns, FL 32259
MLS# 2118245Listed by: NON MLS (REALMLS) - New
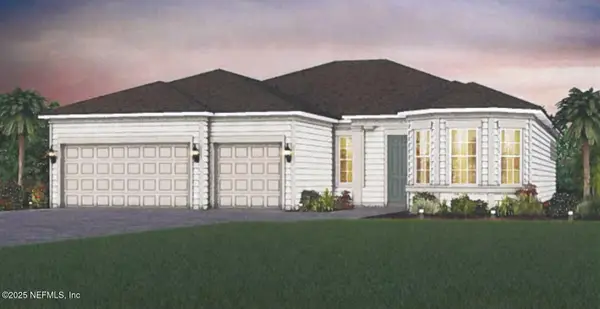 $653,000Active3 beds 3 baths2,393 sq. ft.
$653,000Active3 beds 3 baths2,393 sq. ft.42 Prop Wash Cove, St. Johns, FL 32259
MLS# 2118247Listed by: NON MLS (REALMLS) - New
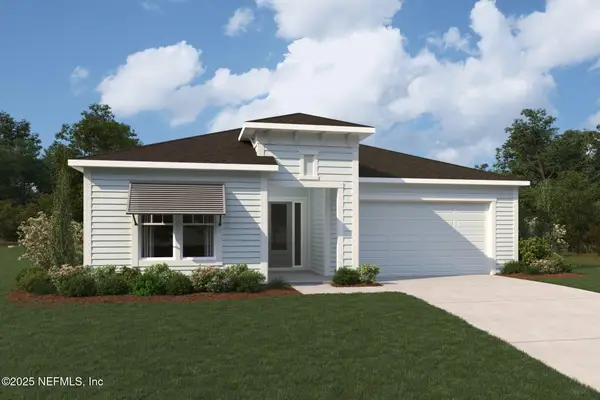 $585,643Active2 beds 3 baths2,121 sq. ft.
$585,643Active2 beds 3 baths2,121 sq. ft.197 Merchant Avenue, St. Johns, FL 32259
MLS# 2118181Listed by: MATTAMY REAL ESTATE SERVICES - New
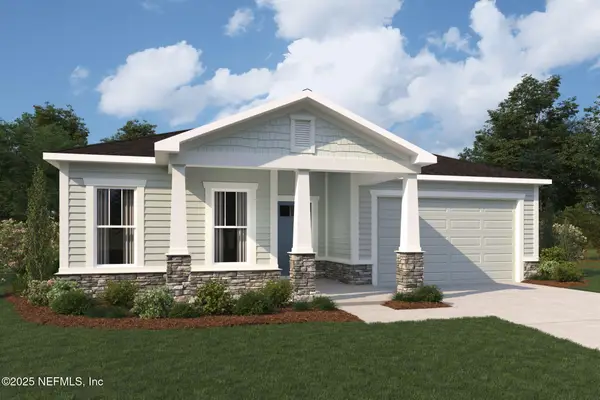 $657,524Active2 beds 3 baths2,424 sq. ft.
$657,524Active2 beds 3 baths2,424 sq. ft.177 Merchant Avenue, St. Johns, FL 32259
MLS# 2118182Listed by: MATTAMY REAL ESTATE SERVICES
